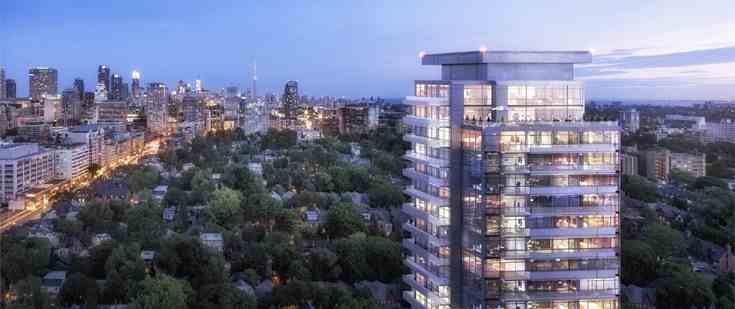
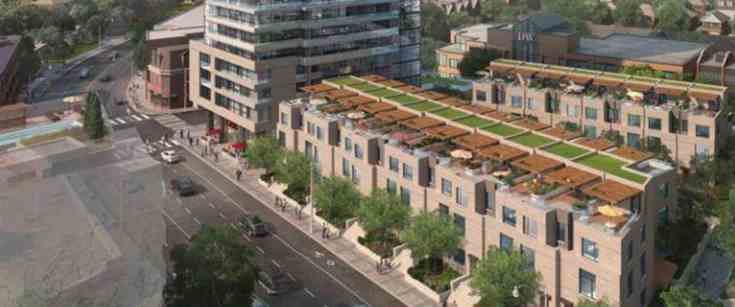
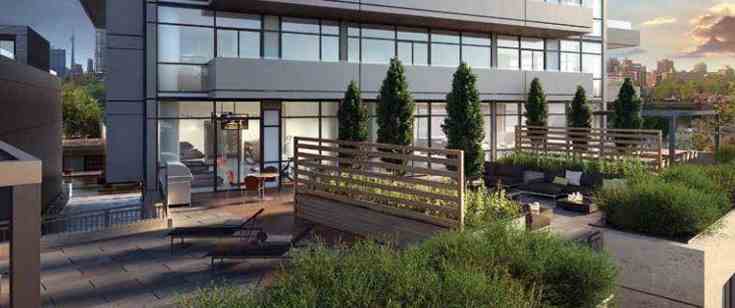
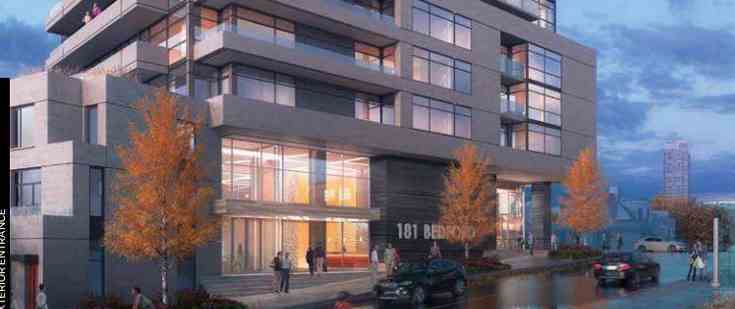
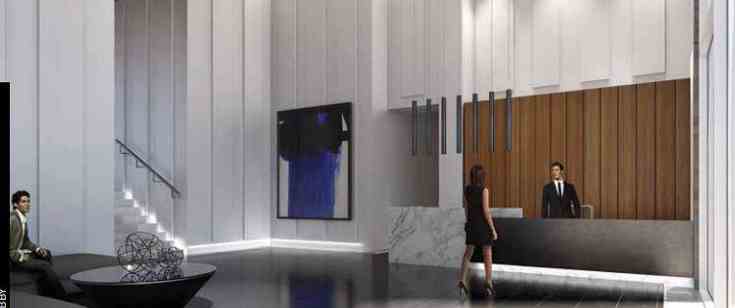
ANNEX YORKVILLE CONNECTION
When you connect with Toronto’s two most dynamic neighbourhoods, you’re connecting with a lifestyle of truly limitless possibility. From great food, to great art to great fashion, there’s so much to see and do where The Annex meets Yorkville. Explore for yourself, and you find that life really is better where The Annex and Yorkville come together.
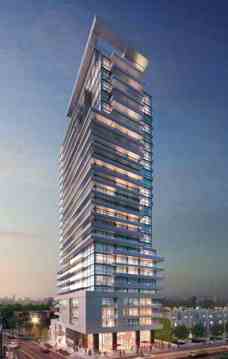
LIVING BETTER BRINGS US TOGETHER
When you’re looking to care for your body inside and out, there’s no better place to call home than AYC. The Annex/Yorkville neighbourhood has 27 spas — 27! There are also around 10 Yoga studios within easy walking distance. Not to mention numerous prestige fitness clubs, organic food and juice bars, elite personal training facilities and more. So when you’re looking to get your fitness together, you know the best place to get started is AYC.

CONVENIENT CITY LIVING BRINGS US TOGETHER
When you live where the city’s two best neighbourhoods come together, it’s always easy to get around. AYC puts you steps from Dupont and Bay Subway Station, offering convenient access to both the Bloor and University subway lines. But the truth is you won’t need to rely on transit to get to the city’s hottest destinations. University of Toronto, Yonge Street, The Eaton’s Centre, Little Italy — all of these are with easy walking or cycling distance when you live where The Annex meets Yorkville.
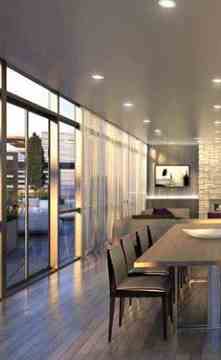
| Project Name: | AYC |
| Builders: | Metropia & Diamondcorp |
| Project Status: | Pre-Construction |
| Approx Occupancy Date: | Winter/Spring 2020 |
| Address: | 181 Bedford Rd Toronto, Ontario |
| Number Of Buildings: | 1 |
| City: | Downtown Toronto |
| Main Intersection: | Avenue Rd & Dupont St |
| Area: | Toronto |
| Municipality: | Toronto C02 |
| Neighborhood: | Annex |
| Architect: | TACT Architecture Inc. |
| Interior Designers: | Bryon Patton and Associates |
| Development Type: | High Rise Condo |
| Development Style: | Condo - Townhouse |
| Building Size: | 27 |
| Unit Size: | From 531 SqFt Up to 2051 SqFt |
| Number Of Units: | 245 |
| Ceiling Height: | 9'6" |
| Nearby Parks: | Ramsden Park Trail, Yorkville Park |
| Public Transport: | 5 minutes walk to Dupont Subway Station |
Metropia
.png?src=System )
Metropia is committed to enhancing the country’s urban landscape while at the same time offering Canadians an ever-growing range of housing alternatives and modern lifestyles.In prime locations in the Greater Toronto Area and Calgary, Metropia is creating inviting new communities attuned to the way people want to live today, and tomorrow.
Diamondcorp

Diamondcorp is overtly among the most notable master condominium innovators to be found in the Southern Ontario zone with the 30 Ordnance Street Condominium development, a handcrafted palatial urban building featuring magnificently engaging style, nothing but the best quality designer fittings & fixtures, and the absolute best in the present-day highest standard of engineering and architectural artistry. The blue-chip condo engineered by Diamondcorp in collaboration with ONE Development is a magnificent 35 storey 516 unit tower designed by Hariri Pontarini Architects to be among one of the finest condo developments to be found anywhere in the GTA. Combining the finest quality materials, meticulous craftsmanship, and stunning architectural design, 30 Ordnance Street marks a new standard in Southern Ontario condominium construction and appeal.
