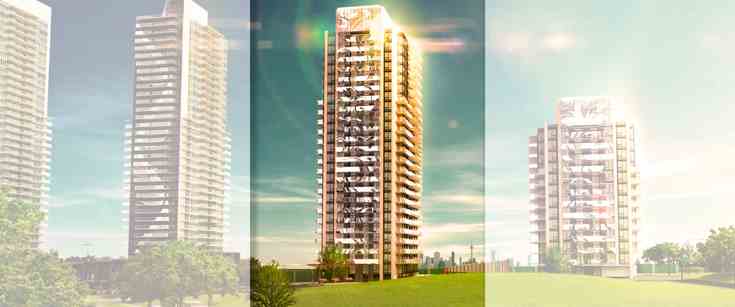
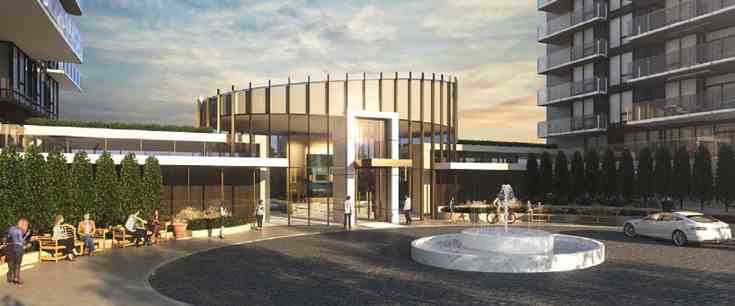
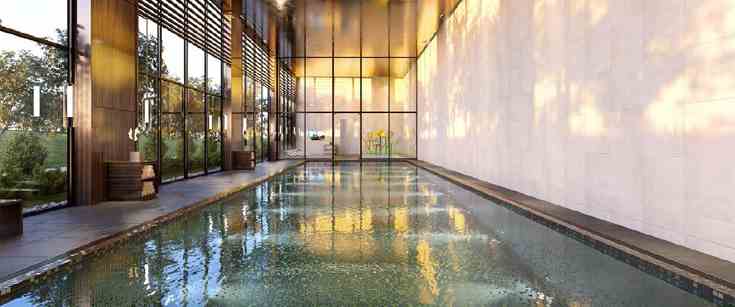
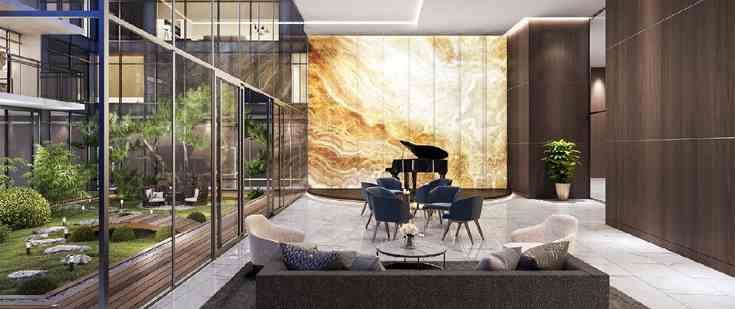
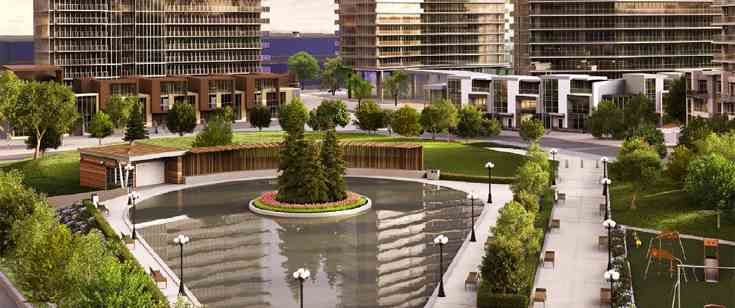
Saisons Condos is a pre-construction condominium proposed by Concord Adex for Toronto’s Bayview Village neighbourhood. A hotly-anticipated addition to the 45-acre Concord Park Place master-planned community.
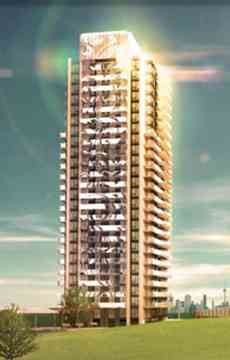
- Step to 2 Subway Stations
- Step to Bayview village Mall
- Located beside Highway 401, eight minutes to Highway 404/DVP and less than twenty minutes to Union Station
- Close to North York General Hospital.
- Close to Loblaw supermarket
- CLose to IKEA and Canadian Tire.

This modern tower will give residents access to a desirable, leafy pocket that boasts condominiums, townhomes and a lavish amenity centre complete with a putting green, athletic courts, billiards room, swimming pool, children’s playground and more.
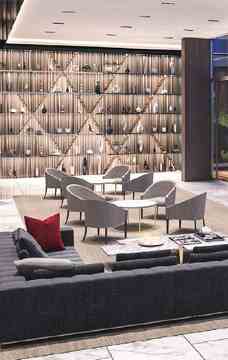
| Project Name: | Saisons |
| Builders: | Concord Adex |
| Project Status: | Pre-Construction |
| Approx Occupancy Date: | Fall 2020 |
| Address: | Esther Shiner Blvd Toronto, ON |
| Number Of Buildings: | 1 |
| City: | North York |
| Main Intersection: | Sheppard Ave East & Leslie St |
| Area: | Toronto |
| Municipality: | Toronto C15 |
| Neighborhood: | Bayview Village |
| Architect: | Page + Steele IBI Group Architects |
| Development Type: | High Rise Condo |
| Development Style: | Condo |
| Unit Size: | From 693 SqFt Up to 922 SqFt |
| Nearby Parks: | Villaways Park |
| Public Transport: | 10 minutes walk to Leslie Subway Station |
Concord Adex

Concord Pacific Developments Inc. was formed in 1987 to develop Concord Pacific Place on the former Expo Lands in downtown Vancouver. In the late 90’s, the group merged with the publicly listed Burcon Group, which controlled Oxford Properties that owned one of the largest office and retail portfolios in Canada. In the early 2000’s, Concord Pacific became a separate public company and was subsequently privatized. Concord Pacific is now a private company active in the residential and commercial real estate investment and development business. <br/>The Concord Group of Companies success has continued with Canada’s largest skyline defining communities, Concord Pacific Place in Vancouver and Concord CityPlace in Toronto. Concord has further expanded with numerous large scale master-planned communities across the Canada and is now developing in the UK. Concord has completed over 100 residential and mixed use buildings with more than 50 in various stages of planning and development. <br/>Over the past 25 years, the Concord Group of companies has also grown into other industry sectors including software and information technology, telecommunications, as well as green energy projects in solar, wind and hydroelectric power generation.
