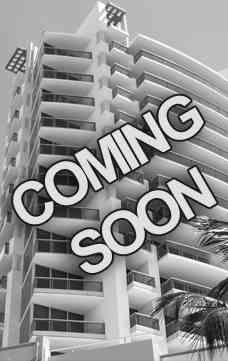



The Step Condos. With entry-point pricing, low monthly running costs, Terranata’s residential condominium, The Step, is the affordable and utterly desirable option that allows you to say goodbye to renting and say hello to owning a home overlooking the Humber River’s lush greenspaces. One of the highlights of living at The Step Condos is an easy access to highway 400 and 401. It is also close to Humber College and York University.

Terranata Developments bring top Ontario developers with over 40 years of experience offering planning, development and construction services together. With a portfolio of projects that span the globe, the Terranata team has been involved in all aspects of construction and has developed some of the best health care, education, commercial, hospitality and residential projects. The name Terranata means “land creator,” and speaks to our capacity to see and realize the potential of land and neighbourhoods by creating modern, forward-thinking real estate developments that are exciting and meet the unmet needs of the community and marketplace. The Step condos, at Islington and Finch, represents the first of many innovative new Terranata residential projects coming to the Greater Toronto Area and beyond!

The Step Condos located at Islington & Finch Ave West. It is steps from the library, gym and shopping center. LIVE BY THE HUMBER RIVER.

| Project Name: | The Step |
| Builders: | Terranata Developments Inc. |
| Project Status: | Pre-Construction |
| Approx Occupancy Date: | Fall/Winter 2018 |
| Address: | Islington Ave & Finch Ave West Toronto, Ontario |
| Number Of Buildings: | 1 |
| City: | Toronto |
| Main Intersection: | Islington Ave & Finch Ave West |
| Area: | Toronto |
| Municipality: | Toronto W10 |
| Neighborhood: | Thistletown-Silverstone-Jamestown |
| Development Type: | Low Rise Condo |
| Development Style: | Condo |
| Building Size: | 5 |
| Number Of Units: | 111 |
| Ceiling Height: | Up to 9'0" |
Terranata Developments Inc.

Terranata Developments bring top Ontario builders with over 40 years of experience offering planning, development and construction services together. <br/>With a portfolio of projects that span the globe, the Terranata team has been involved in all aspects of construction and has developed some of the best health care, education, commercial, hospitality and residential projects. <br/>The name Terranata means “land creator,” and speaks to our capacity to see and realize the potential of land and neighbourhoods by creating modern, forward-thinking real estate developments that are exciting and meet the unmet needs of the community and marketplace. <br/>
