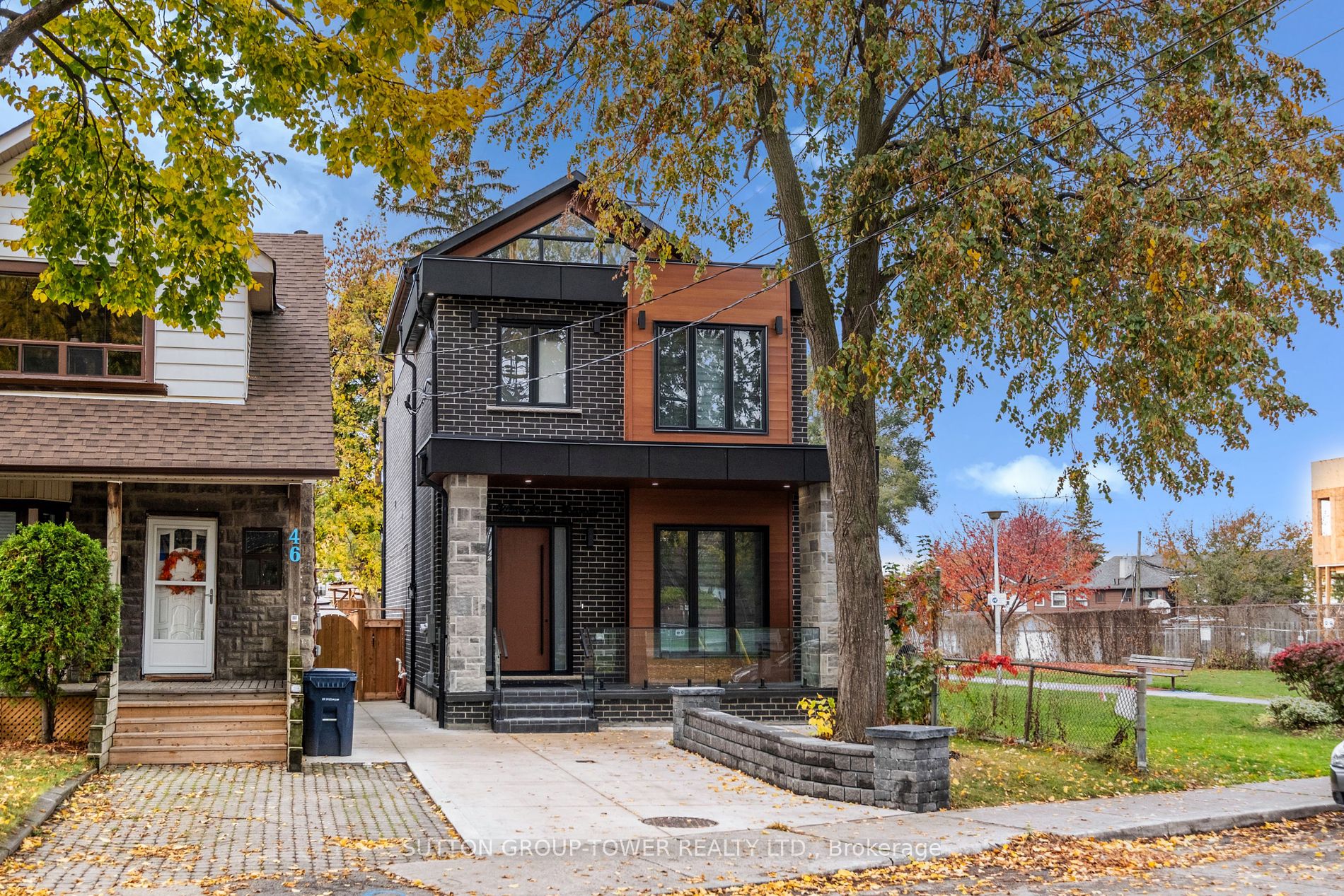$1,998,000
Available - For Sale
Listing ID: W8318534
48 Silverthorn Ave , Toronto, M6N 3J8, Ontario














































| Rarely Offered Extraordinary Custom Modern 3 Storey Home With 4+2 Beds And 5 Baths. Splendid Luxurious New Build Of Fine & Modern Functionalities. Sophisticated & Elegant Living Space, Meticulously Finished Top To Bottom With Great Attention To Detail. Soaring 10 Ft Ceilings On Main Floor, Huge Custom Kitchen With Walk-In Pantry & Island. Family Room With A Media Centre And Fireplace Across The Back, Walkout To A Gorgeous Deck. Large Windows Throughout Enabling Tons Of Natural Light. High-End Appliances, Cabinetry. Second Floor Featuring 9ft Ceilings, 3 Spacious Bedrooms, One With An Ensuite, Ample Closet Space & Laundry Room. Bonus Third Floor Primary Bedroom With Walk-In Closet, 5 Pc Ensuite And Walkout To Rooftop Deck. 2700 Sq Ft Above Grade + Fully Finished Bsmt Featuring 9 Ft Ceilings, Kitchen/Bar Open To Living Room, Office Space, Laundry Room,2 Extra Beds & Walk-Up To Fully Landscaped Yard. Shows Like A Model Home. Walk To St.Clair Restaurants & Shops, Transit, & Much More. |
| Extras: Brand New From Ground Up. This Is A Must See! Too Much To List. Please Refer To Attached Feature Sheet For List Of Upgrades And Enhancements. Fully Spray Foam Insulation Top To Bottom. Loads Of Potlights Inside And Outside. |
| Price | $1,998,000 |
| Taxes: | $8974.71 |
| Address: | 48 Silverthorn Ave , Toronto, M6N 3J8, Ontario |
| Lot Size: | 26.51 x 110.68 (Feet) |
| Directions/Cross Streets: | St Clair & Silverthorn |
| Rooms: | 8 |
| Rooms +: | 4 |
| Bedrooms: | 4 |
| Bedrooms +: | 2 |
| Kitchens: | 1 |
| Kitchens +: | 1 |
| Family Room: | Y |
| Basement: | Finished, Walk-Up |
| Approximatly Age: | 0-5 |
| Property Type: | Detached |
| Style: | 3-Storey |
| Exterior: | Brick, Stone |
| Garage Type: | None |
| (Parking/)Drive: | Private |
| Drive Parking Spaces: | 1 |
| Pool: | None |
| Approximatly Age: | 0-5 |
| Approximatly Square Footage: | 2500-3000 |
| Property Features: | Park, Place Of Worship, Rec Centre, School |
| Fireplace/Stove: | Y |
| Heat Source: | Gas |
| Heat Type: | Forced Air |
| Central Air Conditioning: | Central Air |
| Sewers: | Sewers |
| Water: | Municipal |
$
%
Years
This calculator is for demonstration purposes only. Always consult a professional
financial advisor before making personal financial decisions.
| Although the information displayed is believed to be accurate, no warranties or representations are made of any kind. |
| SUTTON GROUP-TOWER REALTY LTD. |
- Listing -1 of 0
|
|

Mona Mavi
Broker
Dir:
416-217-1717
Bus:
416-217-1717
| Virtual Tour | Book Showing | Email a Friend |
Jump To:
At a Glance:
| Type: | Freehold - Detached |
| Area: | Toronto |
| Municipality: | Toronto |
| Neighbourhood: | Weston-Pellam Park |
| Style: | 3-Storey |
| Lot Size: | 26.51 x 110.68(Feet) |
| Approximate Age: | 0-5 |
| Tax: | $8,974.71 |
| Maintenance Fee: | $0 |
| Beds: | 4+2 |
| Baths: | 5 |
| Garage: | 0 |
| Fireplace: | Y |
| Air Conditioning: | |
| Pool: | None |
Locatin Map:
Payment Calculator:

Listing added to your favorite list
Looking for resale homes?

By agreeing to Terms of Use, you will have ability to search up to 182747 listings and access to richer information than found on REALTOR.ca through my website.

