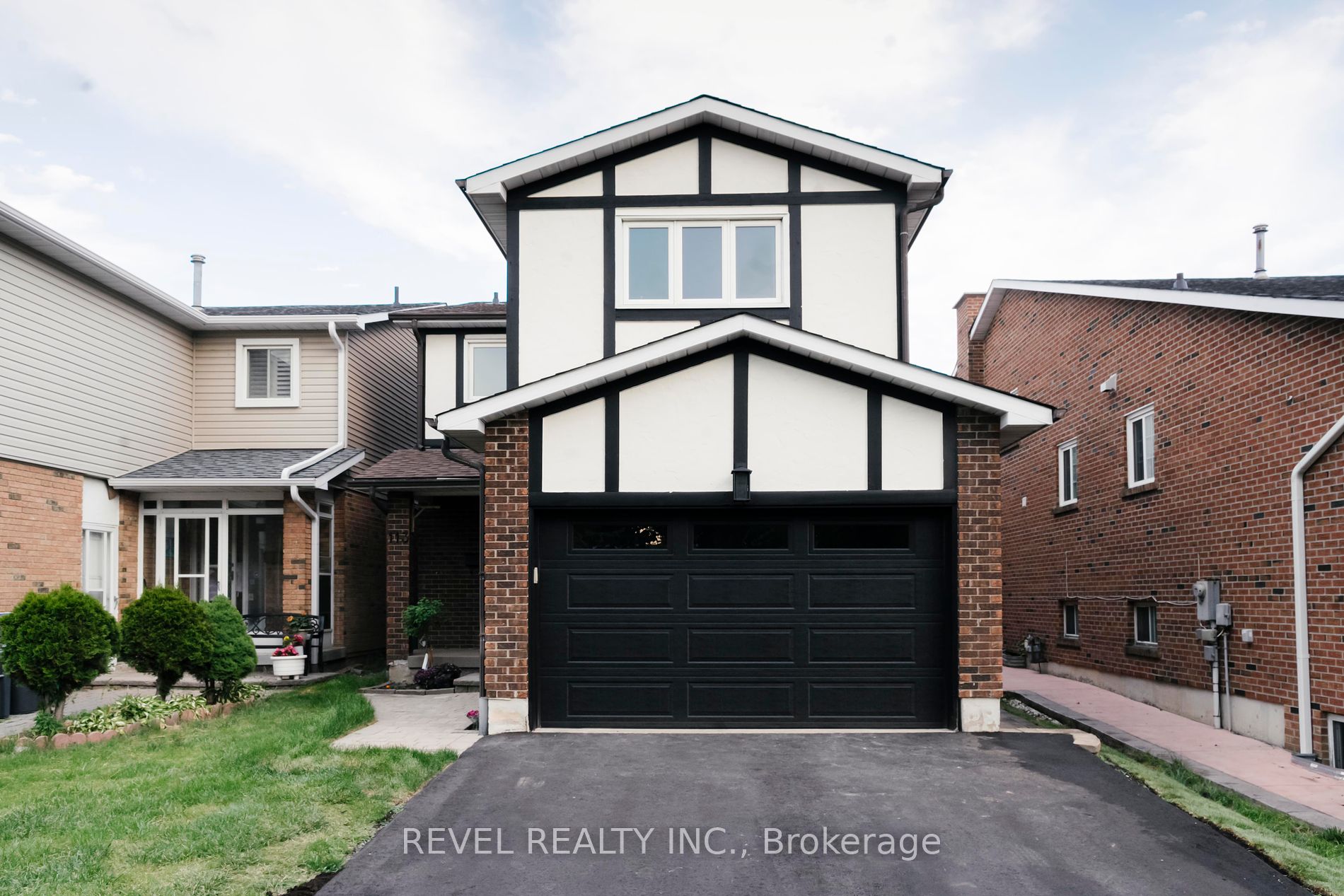$999,900
Available - For Sale
Listing ID: W8462800
113 Simmons Blvd , Brampton, L6V 3X4, Ontario














































| Welcome home! 4-bedroom, 4-bathroom detached residence with finished basement and private yard perfectly blending modern luxury with comfort and functionality. Nestled in a tranquil neighborhood close to the highway and near all amenities this is the first time this home has ever been offered. Over $200,000 spent in renovating this home before offering for sale.Upon Entry, you are greeted by a spacious, sun drenched living room featuring pristine wood floors and wood burning fireplace. The open-concept layout seamlessly connects the living area to a gourmet kitchen with stainless steel appliances, quartz countertops, and custom cabinetry.The second floor features an oversized primary retreat with spa like ensuite & walk in closet Three additional generously sized bedrooms each accommodate queen size beds and access their own bathroom with dual vanity sink & soaker tub. Completely finished basement with 3pc bathroom has a multitude of uses for your family.The attached garage and extended driveway offer parking for up to six vehicles. |
| Extras: Close To Great Schools, Highways, Parks, Hospitals, Library, Medical Clinics, Shops & Grocery. |
| Price | $999,900 |
| Taxes: | $4906.00 |
| Address: | 113 Simmons Blvd , Brampton, L6V 3X4, Ontario |
| Lot Size: | 30.00 x 100.00 (Feet) |
| Directions/Cross Streets: | Bovaird/Langston |
| Rooms: | 9 |
| Bedrooms: | 4 |
| Bedrooms +: | |
| Kitchens: | 1 |
| Family Room: | Y |
| Basement: | Finished |
| Property Type: | Detached |
| Style: | 2 1/2 Storey |
| Exterior: | Brick, Metal/Side |
| Garage Type: | Attached |
| (Parking/)Drive: | Pvt Double |
| Drive Parking Spaces: | 4 |
| Pool: | None |
| Fireplace/Stove: | Y |
| Heat Source: | Gas |
| Heat Type: | Forced Air |
| Central Air Conditioning: | Central Air |
| Laundry Level: | Lower |
| Elevator Lift: | N |
| Sewers: | Sewers |
| Water: | Municipal |
$
%
Years
This calculator is for demonstration purposes only. Always consult a professional
financial advisor before making personal financial decisions.
| Although the information displayed is believed to be accurate, no warranties or representations are made of any kind. |
| REVEL REALTY INC. |
- Listing -1 of 0
|
|

Mona Mavi
Broker
Dir:
416-217-1717
Bus:
416-217-1717
| Book Showing | Email a Friend |
Jump To:
At a Glance:
| Type: | Freehold - Detached |
| Area: | Peel |
| Municipality: | Brampton |
| Neighbourhood: | Madoc |
| Style: | 2 1/2 Storey |
| Lot Size: | 30.00 x 100.00(Feet) |
| Approximate Age: | |
| Tax: | $4,906 |
| Maintenance Fee: | $0 |
| Beds: | 4 |
| Baths: | 4 |
| Garage: | 0 |
| Fireplace: | Y |
| Air Conditioning: | |
| Pool: | None |
Locatin Map:
Payment Calculator:

Listing added to your favorite list
Looking for resale homes?

By agreeing to Terms of Use, you will have ability to search up to 182750 listings and access to richer information than found on REALTOR.ca through my website.

