$1,899,999
Available - For Sale
Listing ID: W11894397
84 Roulette Cres , Brampton, L7A 4R6, Ontario
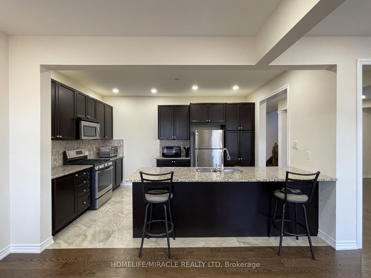
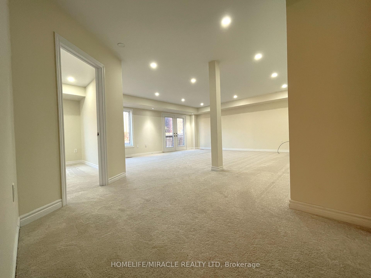
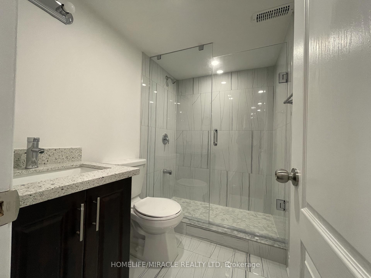

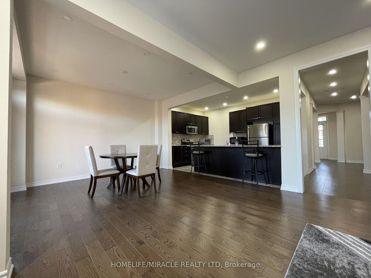
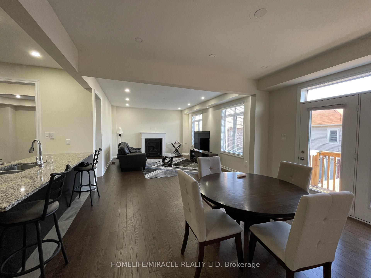
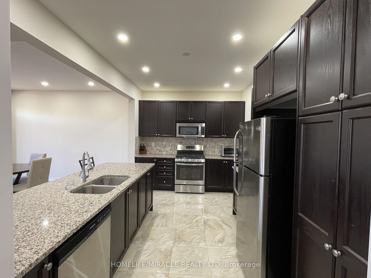
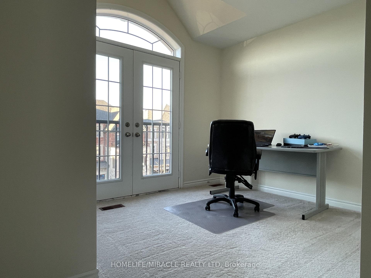
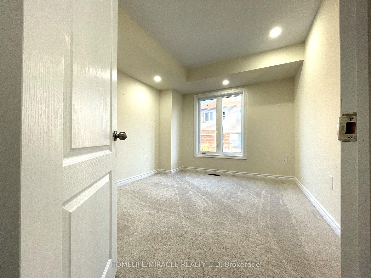
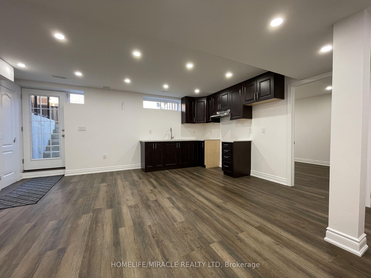
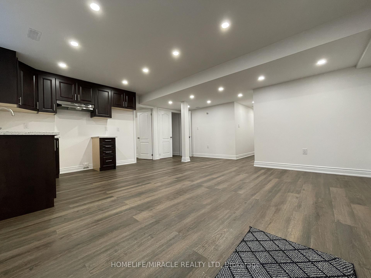
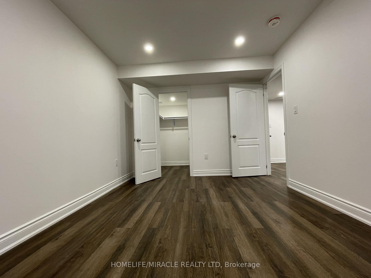
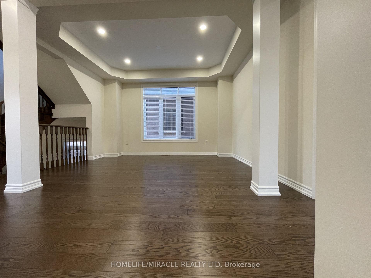
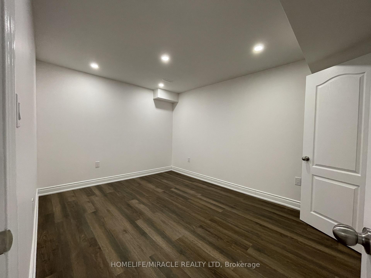
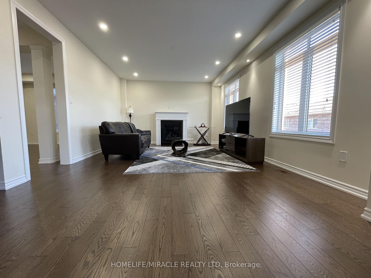
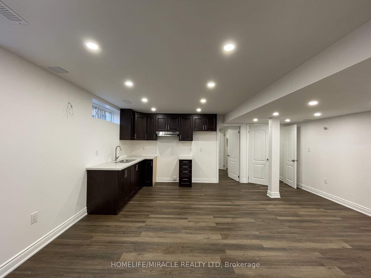
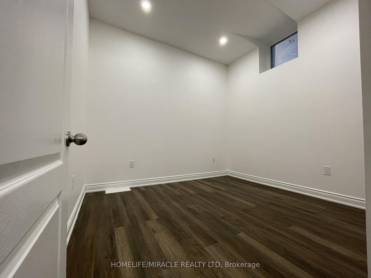
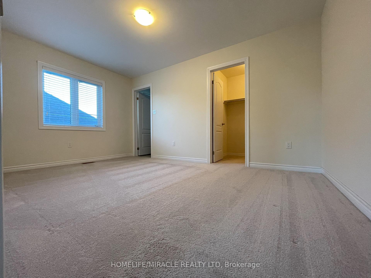
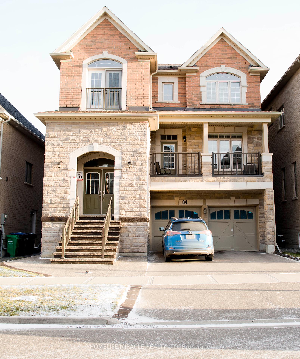
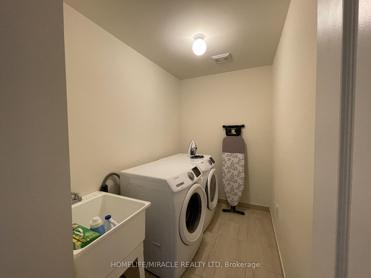
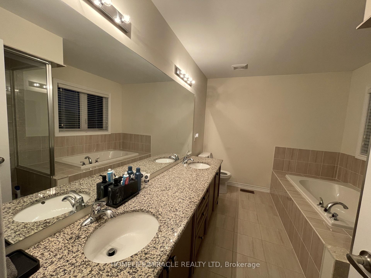
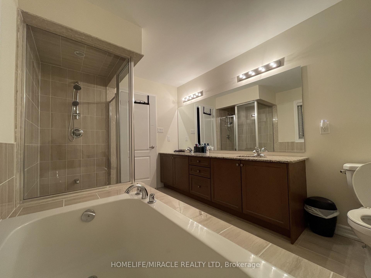
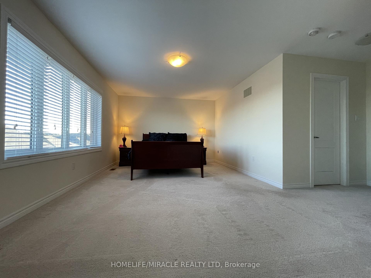
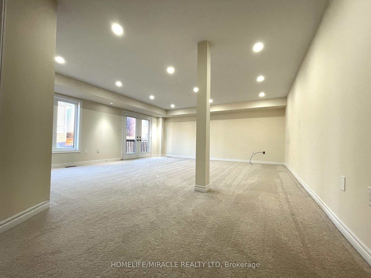
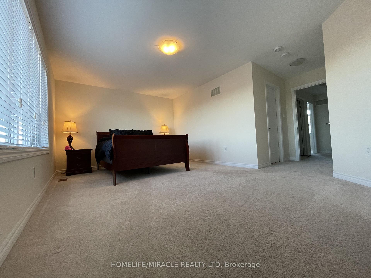
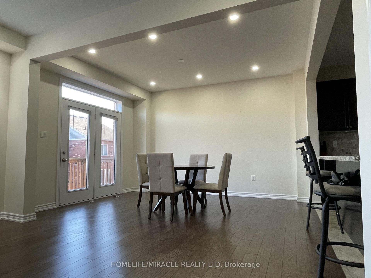
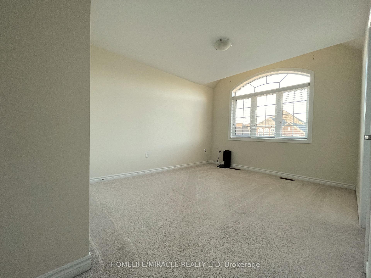
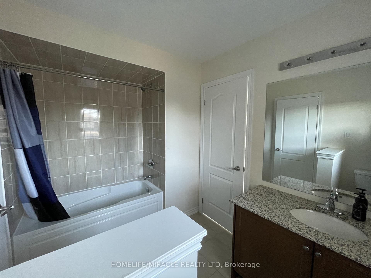
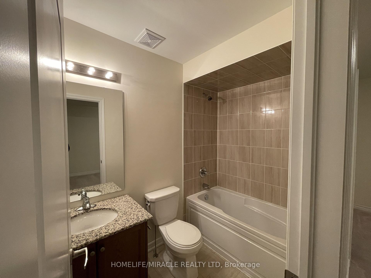
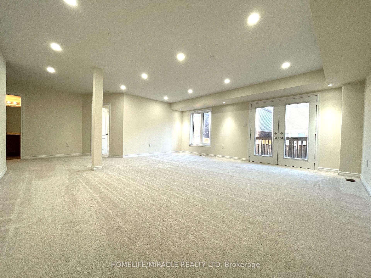
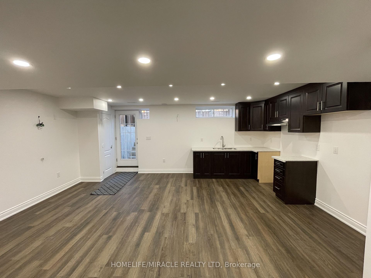
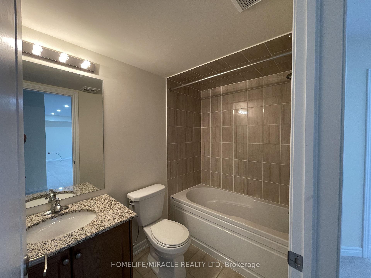
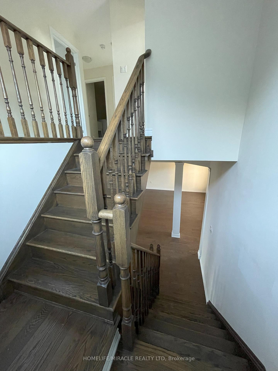

































| A RARE OPPORTUNITY to own 3 units home! Must see this large fabulous home! Excellent floor plan with separate living & dining. Gorgeous living room with balcony. 5 BR above ground. 9ft smooth ceiling on the main floor. Granite counter tops throughout the main house. (Quartz in the basement). Great kitchen with a large peninsula w/breakfast bar. Permit to complete a 3rd unit is issued for amazing ground floor. The ground floor already has a large great room, a bedroom and a 3PC washroom, walkout to deck/garden. Perfect for an In-Law or Nanny Suite. Legal Basement professionally finished with Living/Dining/Kitchen, 2BR, 3PC WR and own laundry. Separate entrance walkup to garden. All measurements are appx and Buyer/their agent to verify. |
| Price | $1,899,999 |
| Taxes: | $8987.63 |
| Address: | 84 Roulette Cres , Brampton, L7A 4R6, Ontario |
| Lot Size: | 38.06 x 88.58 (Feet) |
| Directions/Cross Streets: | Creditview and Waneless |
| Rooms: | 10 |
| Rooms +: | 3 |
| Bedrooms: | 5 |
| Bedrooms +: | 2 |
| Kitchens: | 1 |
| Kitchens +: | 1 |
| Family Room: | Y |
| Basement: | Apartment, Finished |
| Approximatly Age: | 6-15 |
| Property Type: | Detached |
| Style: | 3-Storey |
| Exterior: | Brick, Stone |
| Garage Type: | Built-In |
| (Parking/)Drive: | Available |
| Drive Parking Spaces: | 2 |
| Pool: | None |
| Approximatly Age: | 6-15 |
| Approximatly Square Footage: | 3500-5000 |
| Property Features: | Fenced Yard |
| Fireplace/Stove: | Y |
| Heat Source: | Gas |
| Heat Type: | Forced Air |
| Central Air Conditioning: | Central Air |
| Sewers: | Sewers |
| Water: | Municipal |
| Utilities-Cable: | A |
| Utilities-Hydro: | Y |
| Utilities-Gas: | Y |
| Utilities-Telephone: | Y |
$
%
Years
This calculator is for demonstration purposes only. Always consult a professional
financial advisor before making personal financial decisions.
| Although the information displayed is believed to be accurate, no warranties or representations are made of any kind. |
| HOMELIFE/MIRACLE REALTY LTD |
- Listing -1 of 0
|
|

Mona Mavi
Broker
Dir:
416-217-1717
Bus:
416-217-1717
| Book Showing | Email a Friend |
Jump To:
At a Glance:
| Type: | Freehold - Detached |
| Area: | Peel |
| Municipality: | Brampton |
| Neighbourhood: | Northwest Brampton |
| Style: | 3-Storey |
| Lot Size: | 38.06 x 88.58(Feet) |
| Approximate Age: | 6-15 |
| Tax: | $8,987.63 |
| Maintenance Fee: | $0 |
| Beds: | 5+2 |
| Baths: | 5 |
| Garage: | 0 |
| Fireplace: | Y |
| Air Conditioning: | |
| Pool: | None |
Locatin Map:
Payment Calculator:

Listing added to your favorite list
Looking for resale homes?

By agreeing to Terms of Use, you will have ability to search up to 247103 listings and access to richer information than found on REALTOR.ca through my website.

