$688,000
Available - For Sale
Listing ID: C11925447
10 York St , Unit 3709, Toronto, M5J 2Z2, Ontario
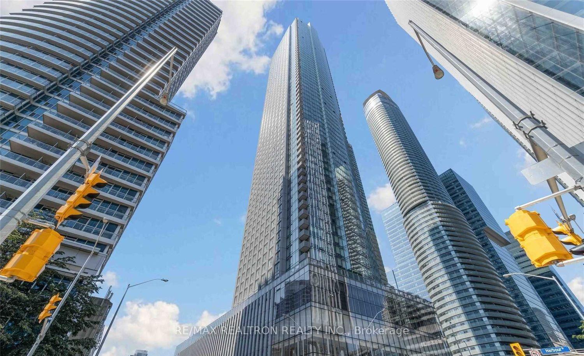
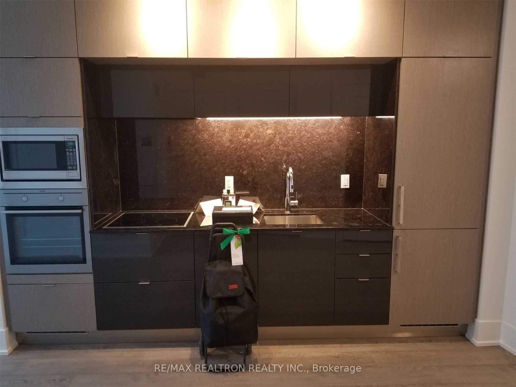
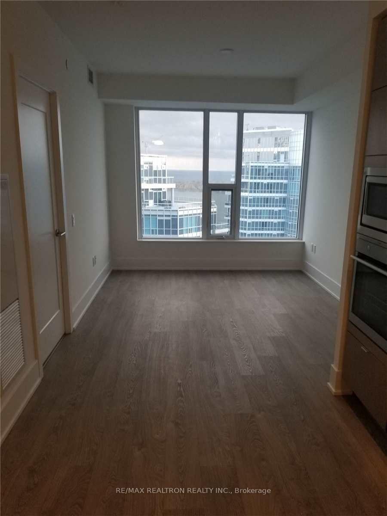
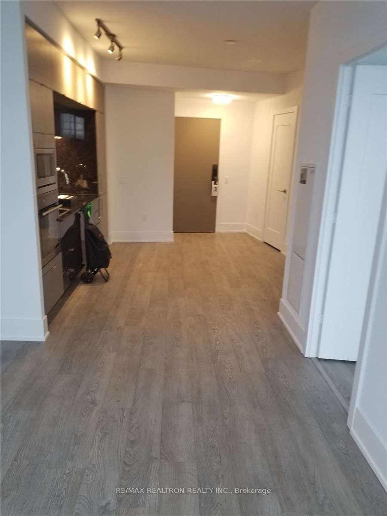
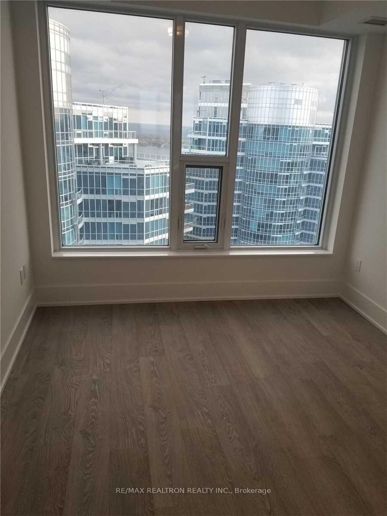
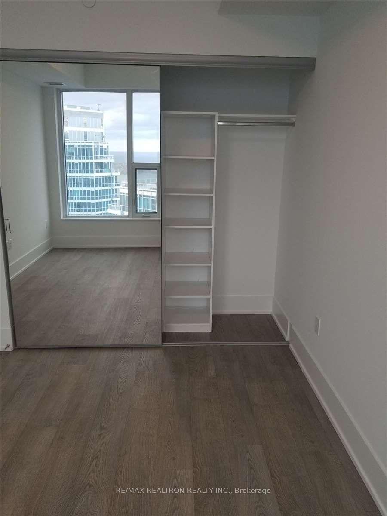
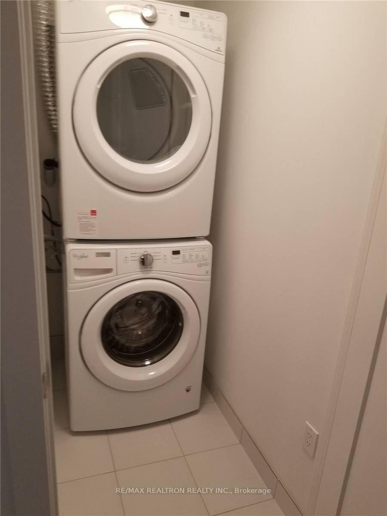
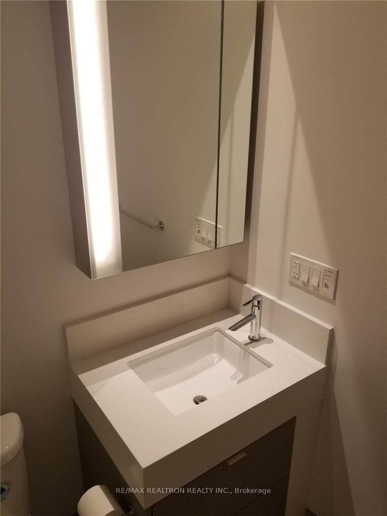
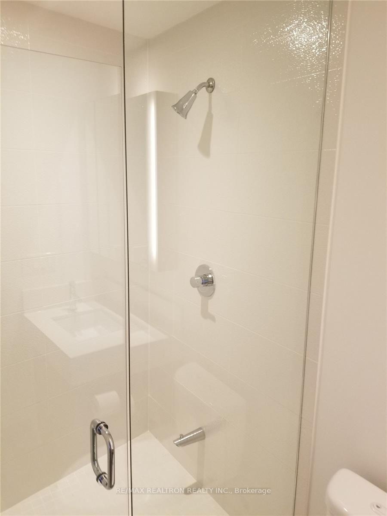
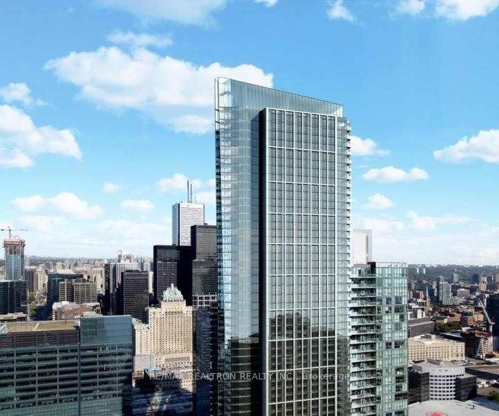
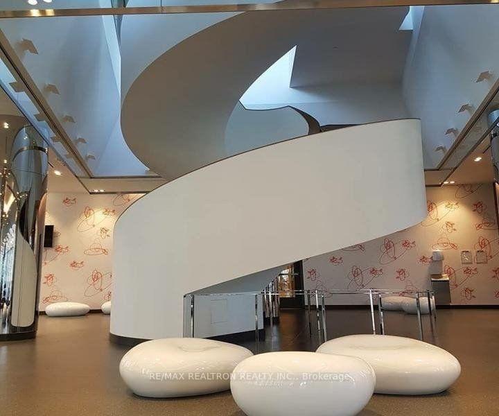

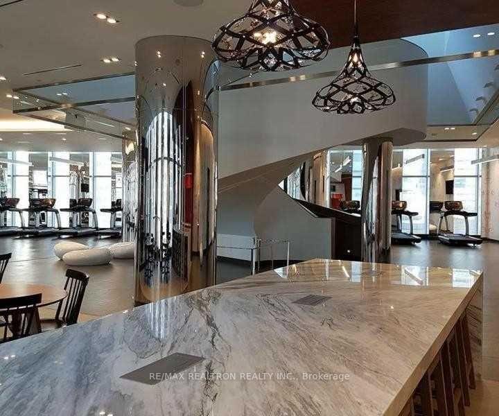
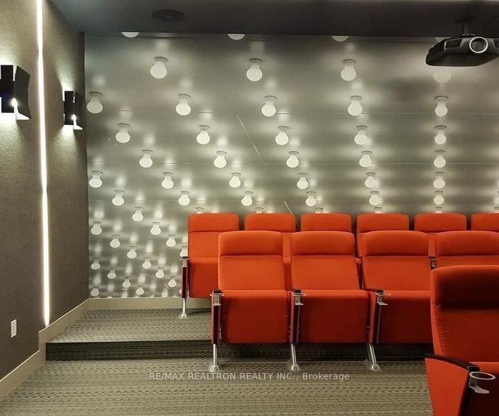
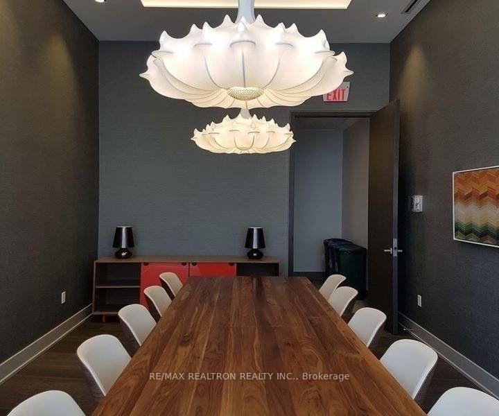
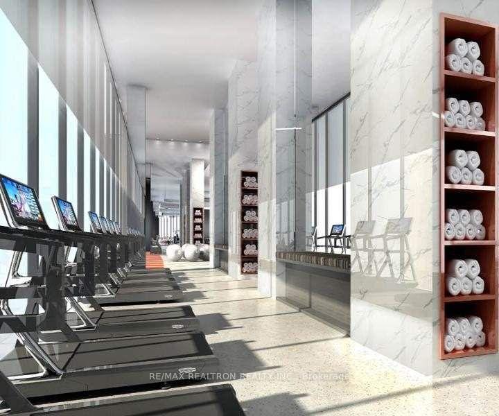
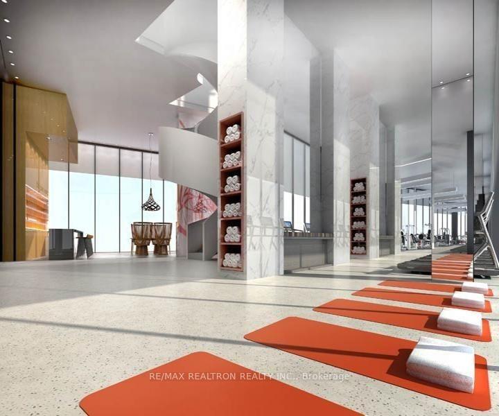
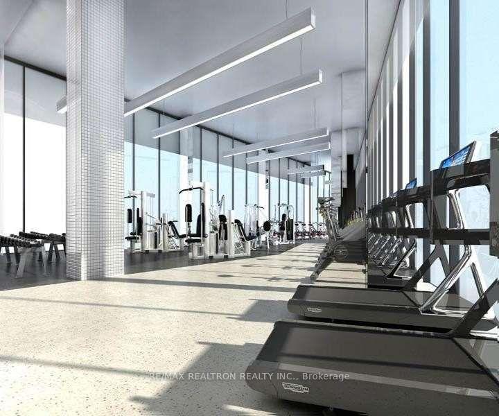
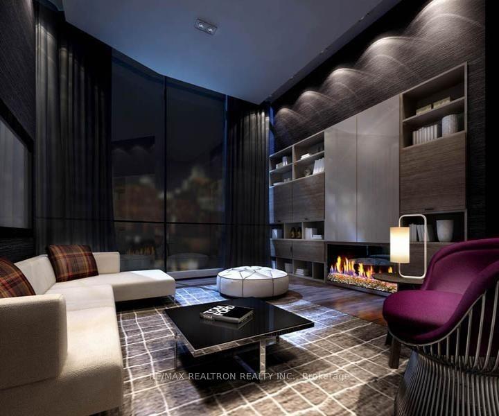





















| Experience the pinnacle of urban living in an exceptional location that offers the perfect blend of luxury, tranquility, and convenience. With Toronto's most iconic landmarks just steps away, enjoy easy access to the CN Tower, Rogers Centre, Ripleys Aquarium, Scotiabank Arena, and Union Station. Come home to a peaceful, sun-filled south-facing unit that is both spacious and designed with efficiency in mind. The thoughtful layout maximizes living space while offering stunning views of the city skyline. Large windows flood the unit with natural light, creating a bright and inviting atmosphere. This elegant home features modern finishes, including sleek hardwood floors, a contemporary open-concept kitchen with premium appliances, and ample storage to meet all your needs. Residents enjoy access to world-class amenities, such as a rooftop terrace with breathtaking city views, a state-of-the-art fitness center, and a sophisticated party lounge. The building also offers 24/7 concierge services, ensuring both comfort and security. Live the ultimate luxury lifestyle in the heart of Toronto. |
| Price | $688,000 |
| Taxes: | $0.00 |
| Maintenance Fee: | 583.29 |
| Address: | 10 York St , Unit 3709, Toronto, M5J 2Z2, Ontario |
| Province/State: | Ontario |
| Condo Corporation No | TSCC |
| Level | 37 |
| Unit No | 09 |
| Directions/Cross Streets: | York St/Harbour St |
| Rooms: | 4 |
| Bedrooms: | 1 |
| Bedrooms +: | |
| Kitchens: | 1 |
| Family Room: | N |
| Basement: | None |
| Approximatly Age: | New |
| Property Type: | Condo Apt |
| Style: | Apartment |
| Exterior: | Concrete |
| Garage Type: | None |
| Garage(/Parking)Space: | 0.00 |
| Drive Parking Spaces: | 0 |
| Park #1 | |
| Parking Type: | None |
| Exposure: | S |
| Balcony: | None |
| Locker: | None |
| Pet Permited: | Restrict |
| Approximatly Age: | New |
| Approximatly Square Footage: | 600-699 |
| Building Amenities: | Concierge, Guest Suites, Gym, Outdoor Pool, Party/Meeting Room, Visitor Parking |
| Maintenance: | 583.29 |
| Common Elements Included: | Y |
| Building Insurance Included: | Y |
| Fireplace/Stove: | N |
| Heat Source: | Gas |
| Heat Type: | Forced Air |
| Central Air Conditioning: | Central Air |
| Central Vac: | N |
| Ensuite Laundry: | Y |
$
%
Years
This calculator is for demonstration purposes only. Always consult a professional
financial advisor before making personal financial decisions.
| Although the information displayed is believed to be accurate, no warranties or representations are made of any kind. |
| RE/MAX REALTRON REALTY INC. |
- Listing -1 of 0
|
|

Mona Mavi
Broker
Dir:
416-217-1717
Bus:
416-217-1717
| Book Showing | Email a Friend |
Jump To:
At a Glance:
| Type: | Condo - Condo Apt |
| Area: | Toronto |
| Municipality: | Toronto |
| Neighbourhood: | Waterfront Communities C1 |
| Style: | Apartment |
| Lot Size: | x () |
| Approximate Age: | New |
| Tax: | $0 |
| Maintenance Fee: | $583.29 |
| Beds: | 1 |
| Baths: | 1 |
| Garage: | 0 |
| Fireplace: | N |
| Air Conditioning: | |
| Pool: |
Locatin Map:
Payment Calculator:

Listing added to your favorite list
Looking for resale homes?

By agreeing to Terms of Use, you will have ability to search up to 257723 listings and access to richer information than found on REALTOR.ca through my website.

