$599,000
Available - For Sale
Listing ID: W11925848
251 Manitoba St , Unit 727, Toronto, M8Y 0C7, Ontario
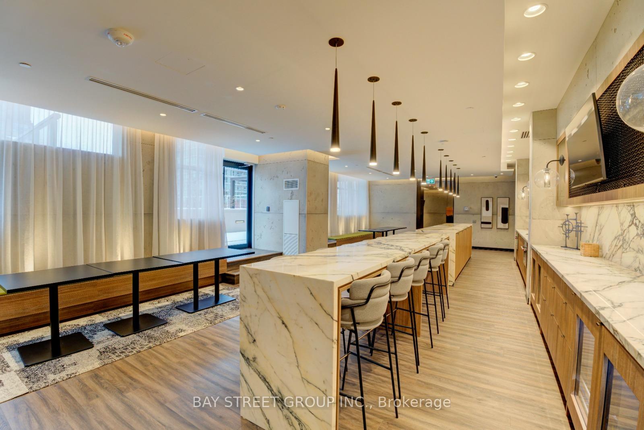
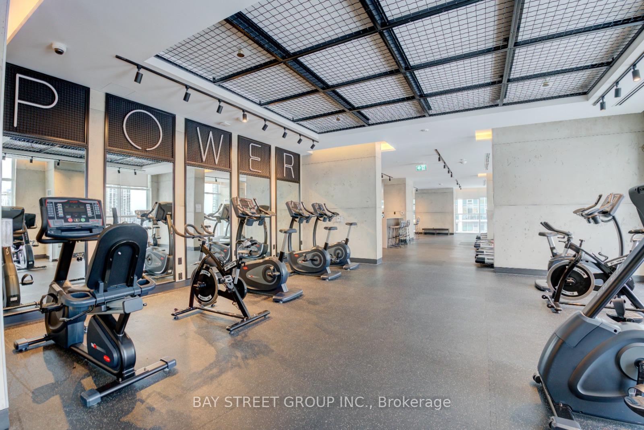
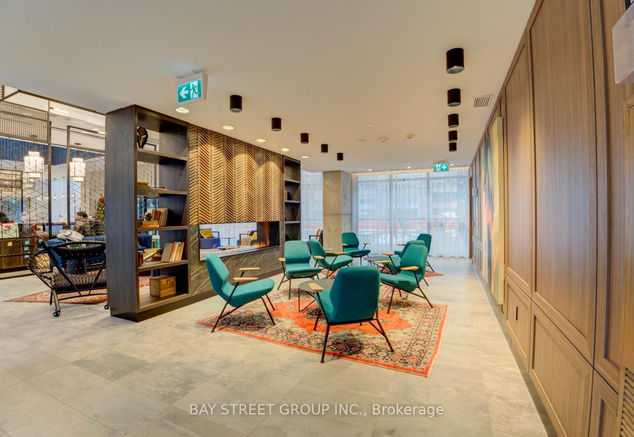
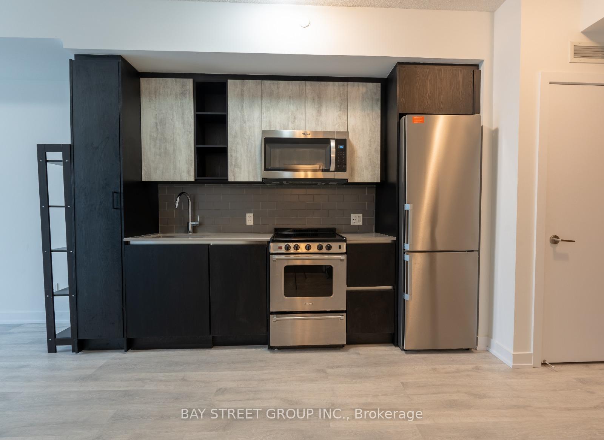
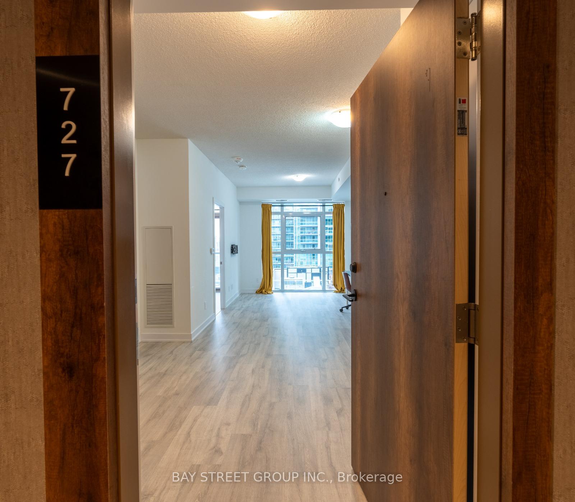
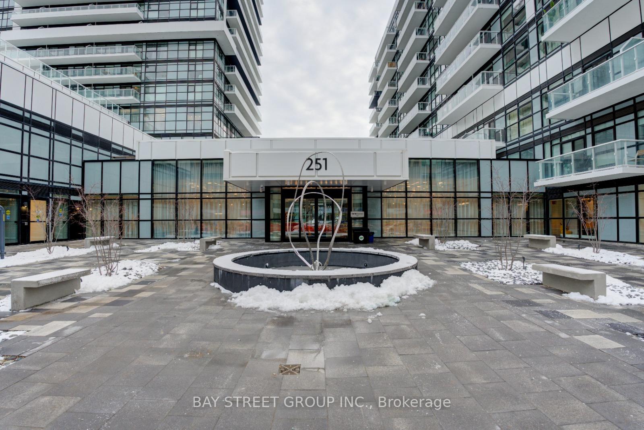

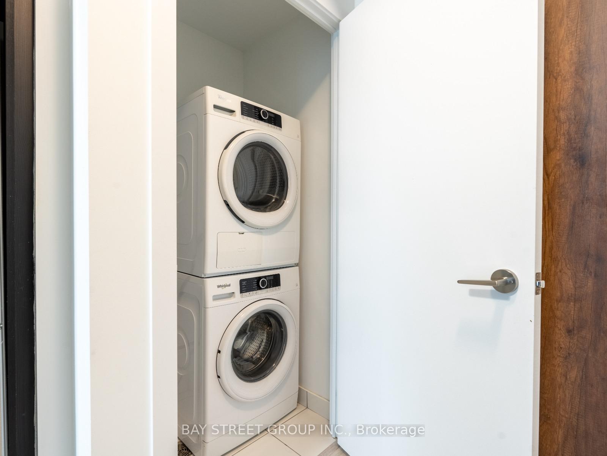
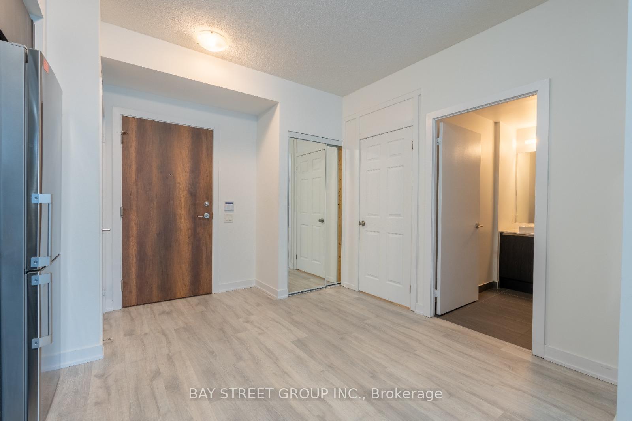
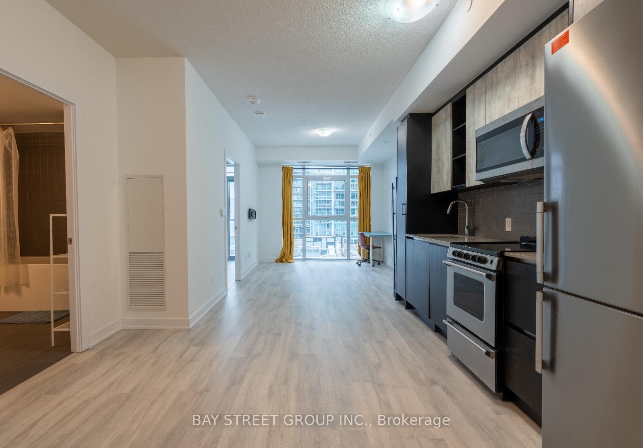
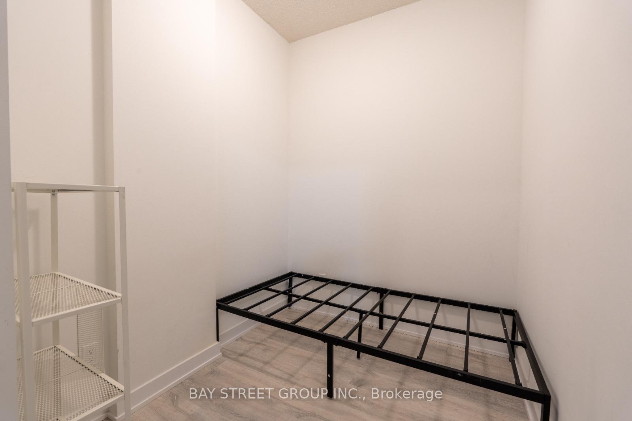
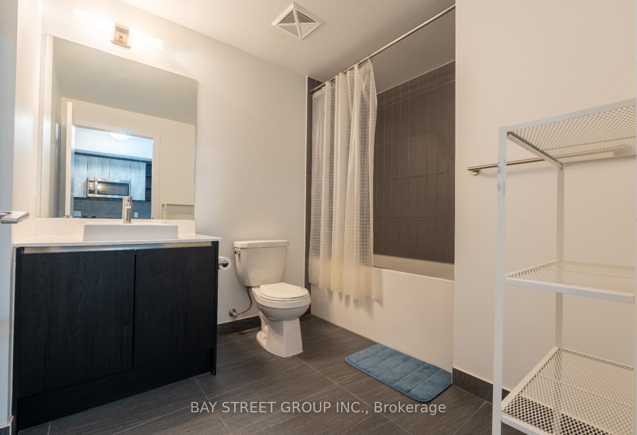
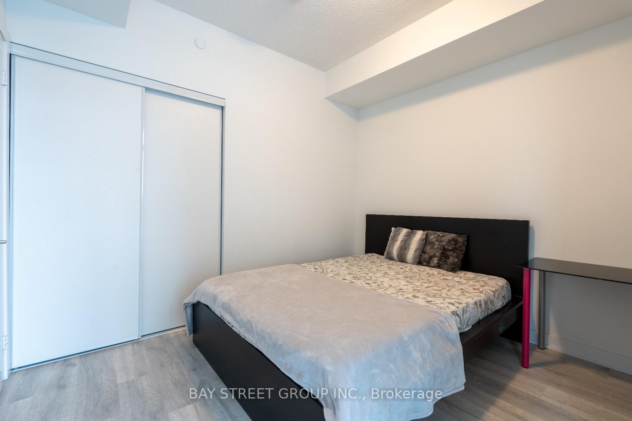
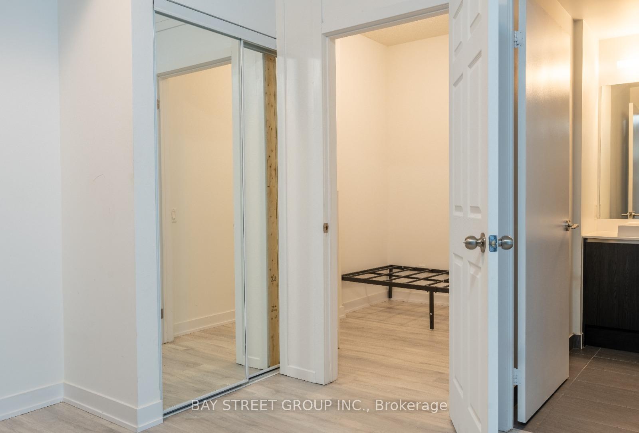














| 1 Bedroom + Den available for sale on 7th floor in Etobicoke on Lakeshore. Den is made as a room with door can be used for office/Kids rooms. Bright & Spacious living room with view to Gardiner highway**Lake view from Balcony Spacious washroom, works for accessibility**Kitchen Features Stainless Steel Appliances with Quartz Counter Top and Beautiful Backsplash.**Laminate flooring throughout**Premium stainless-Steel Appliances including: -Frost-Free Fridge-Freestanding Electric Range with Fan -Convection & Thermal cooking Combo-Over-the-Range Microwave Oven/Hood Fan -Built-in and Integrated Dishwasher**Underground Parking next to the Elevator** Locker included* |
| Price | $599,000 |
| Taxes: | $2247.80 |
| Maintenance Fee: | 443.23 |
| Address: | 251 Manitoba St , Unit 727, Toronto, M8Y 0C7, Ontario |
| Province/State: | Ontario |
| Condo Corporation No | TSCC |
| Level | 7 |
| Unit No | 27 |
| Locker No | C278 |
| Directions/Cross Streets: | Lakeshore And Parklawn |
| Rooms: | 5 |
| Bedrooms: | 1 |
| Bedrooms +: | 1 |
| Kitchens: | 1 |
| Family Room: | N |
| Basement: | None |
| Level/Floor | Room | Length(ft) | Width(ft) | Descriptions | |
| Room 1 | Main | Living | 21.98 | 10.69 | Laminate, Combined W/Dining |
| Room 2 | Main | Dining | 21.98 | 10.69 | Laminate, Combined W/Dining |
| Room 3 | Main | Kitchen | 21.98 | 10.69 | Laminate, Stainless Steel Appl, Open Concept |
| Room 4 | Main | Prim Bdrm | 10.5 | 9.97 | Laminate, Window, W/O To Balcony |
| Room 5 | Main | Den | 8.3 | 6.59 | Laminate |
| Washroom Type | No. of Pieces | Level |
| Washroom Type 1 | 3 | Main |
| Property Type: | Condo Apt |
| Style: | Multi-Level |
| Exterior: | Brick |
| Garage Type: | Underground |
| Garage(/Parking)Space: | 1.00 |
| Drive Parking Spaces: | 0 |
| Park #1 | |
| Parking Spot: | C95 |
| Parking Type: | Owned |
| Exposure: | W |
| Balcony: | Open |
| Locker: | Owned |
| Pet Permited: | Restrict |
| Approximatly Square Footage: | 500-599 |
| Building Amenities: | Concierge, Games Room, Guest Suites, Gym, Party/Meeting Room, Sauna |
| Maintenance: | 443.23 |
| Common Elements Included: | Y |
| Parking Included: | Y |
| Building Insurance Included: | Y |
| Fireplace/Stove: | N |
| Heat Source: | Gas |
| Heat Type: | Heat Pump |
| Central Air Conditioning: | Central Air |
| Central Vac: | N |
$
%
Years
This calculator is for demonstration purposes only. Always consult a professional
financial advisor before making personal financial decisions.
| Although the information displayed is believed to be accurate, no warranties or representations are made of any kind. |
| BAY STREET GROUP INC. |
- Listing -1 of 0
|
|

Mona Mavi
Broker
Dir:
416-217-1717
Bus:
416-217-1717
| Book Showing | Email a Friend |
Jump To:
At a Glance:
| Type: | Condo - Condo Apt |
| Area: | Toronto |
| Municipality: | Toronto |
| Neighbourhood: | Mimico |
| Style: | Multi-Level |
| Lot Size: | x () |
| Approximate Age: | |
| Tax: | $2,247.8 |
| Maintenance Fee: | $443.23 |
| Beds: | 1+1 |
| Baths: | 1 |
| Garage: | 1 |
| Fireplace: | N |
| Air Conditioning: | |
| Pool: |
Locatin Map:
Payment Calculator:

Listing added to your favorite list
Looking for resale homes?

By agreeing to Terms of Use, you will have ability to search up to 283633 listings and access to richer information than found on REALTOR.ca through my website.

