$1,249,000
Available - For Sale
Listing ID: W11930193
18 Mill St South , Brampton, L6Y 1S5, Ontario
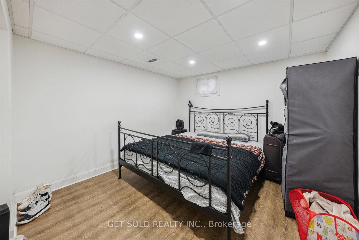
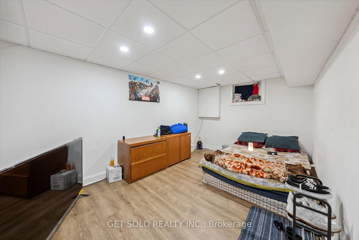
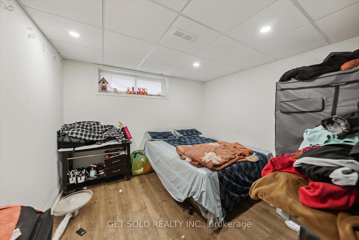
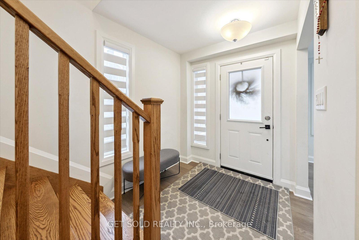

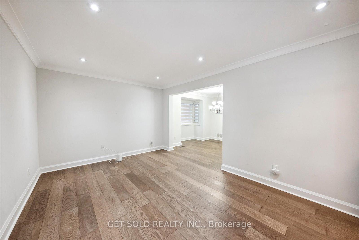
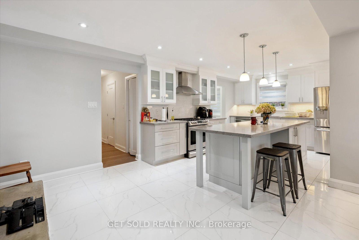
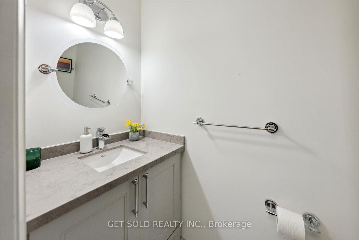
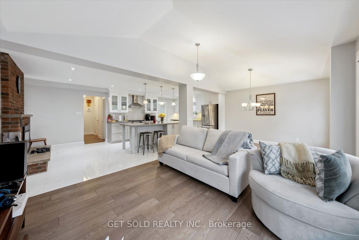
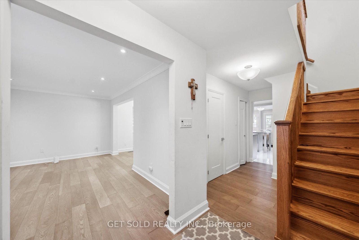
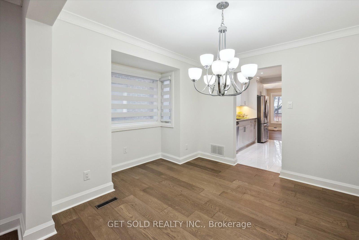
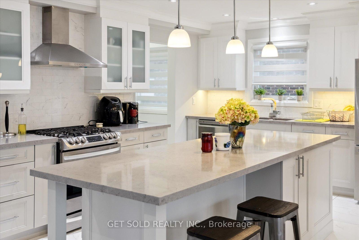
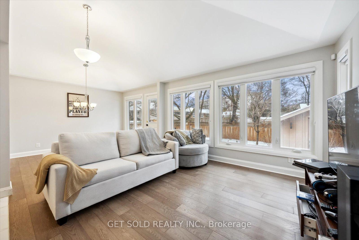
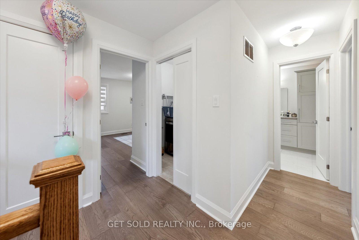
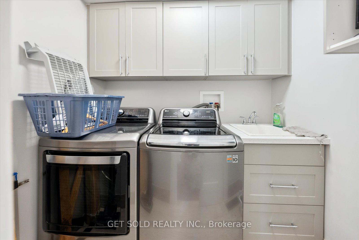
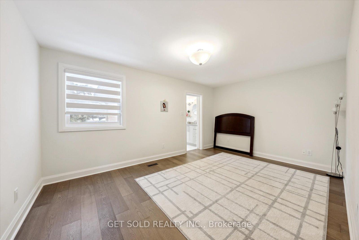
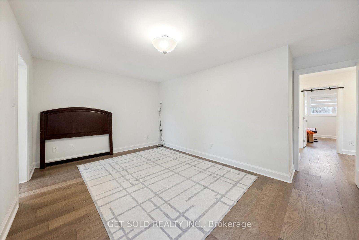
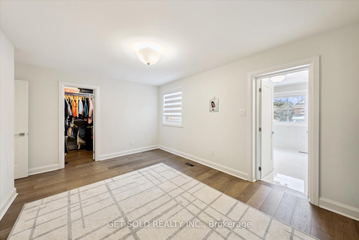
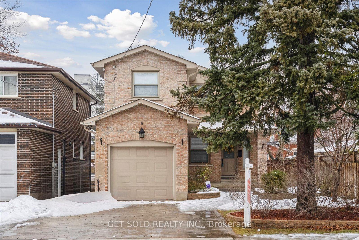
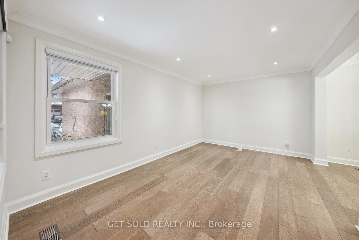
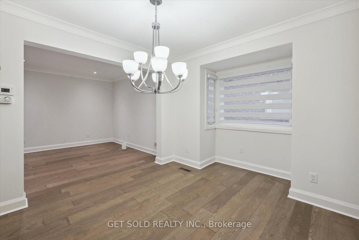
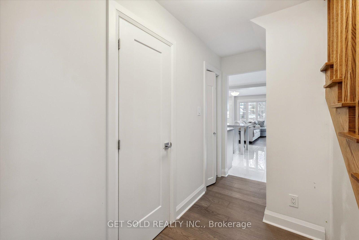
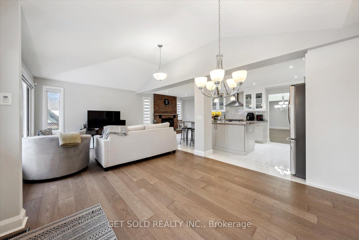
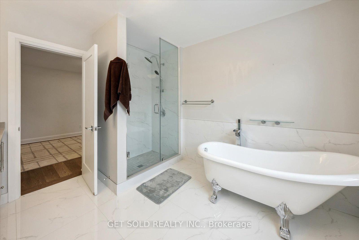
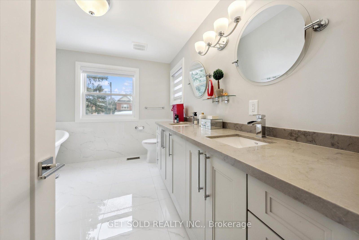
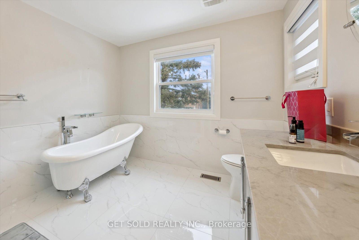
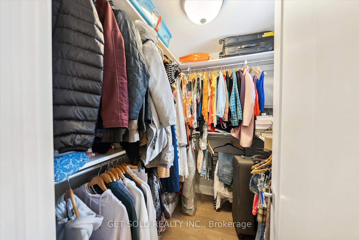
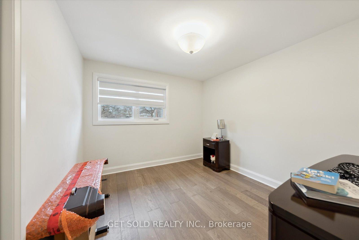
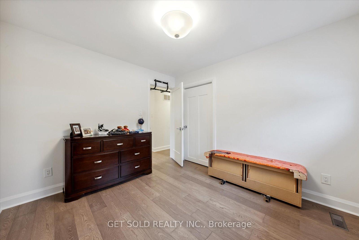
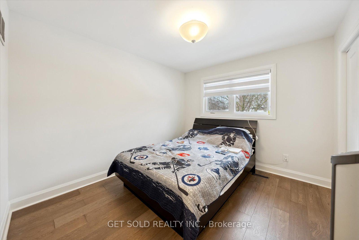
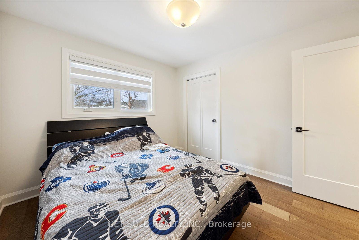
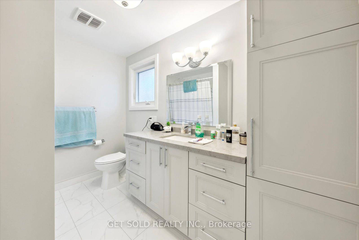
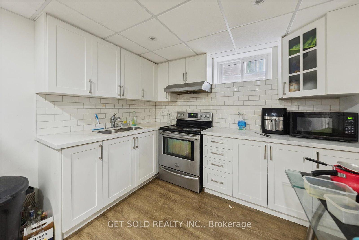
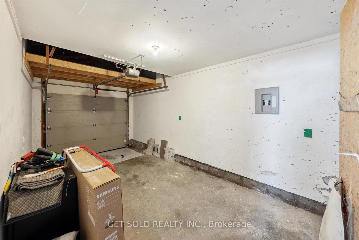
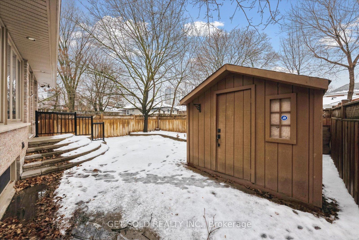
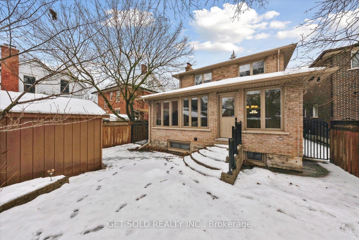
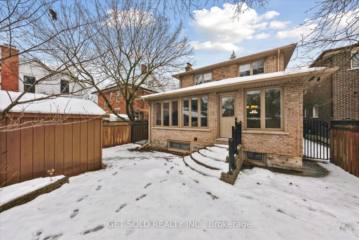
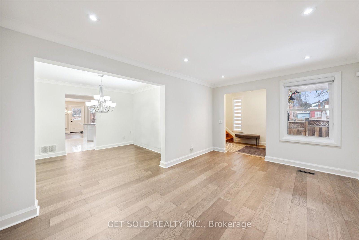
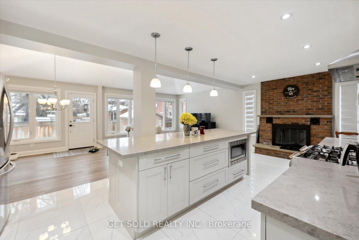
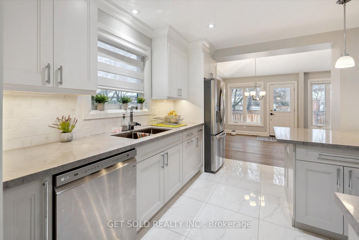
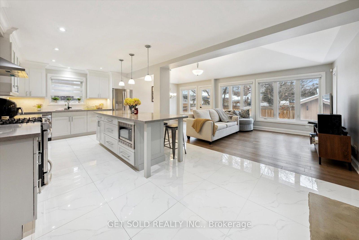









































| Dont miss this incredible opportunity to own a fully renovated detached home in the heart of downtown Brampton, surrounded by prestigious multi-million-dollar properties. With 2,400 sq. ft. of open-concept living space, this stunning home boasts exquisite finishes and thoughtful design throughout.Step inside to be greeted by tall ceilings, hardwood floors, and modern pot lights that illuminate the space beautifully. The gourmet kitchen features quartz countertops, a massive island, and overlooks the inviting family room, complete with a cozy fireplace. From here, walk out to a charming deck, perfect for entertaining, and enjoy the lush garden with a convenient shed. The second floor offers three spacious bedrooms with walk-in closets, and spa-like bathrooms designed for relaxation and luxury. The newly renovated basement features a nanny suite with three large bedrooms, a modern kitchen, and a 3-piece bathroom, as well as a separate entrance. Located in a family-friendly neighbourhood, this home is just steps away from parks, an ice rink, and walking paths. This property is being sold "where is as is" offering immense potential for investors or families looking to make it their own. |
| Extras: As per Schedule B |
| Price | $1,249,000 |
| Taxes: | $5727.76 |
| Address: | 18 Mill St South , Brampton, L6Y 1S5, Ontario |
| Lot Size: | 34.39 x 113.35 (Feet) |
| Directions/Cross Streets: | Mill St S / Wellington St W |
| Rooms: | 8 |
| Rooms +: | 4 |
| Bedrooms: | 3 |
| Bedrooms +: | 3 |
| Kitchens: | 1 |
| Kitchens +: | 1 |
| Family Room: | Y |
| Basement: | Finished, Sep Entrance |
| Approximatly Age: | 31-50 |
| Property Type: | Detached |
| Style: | 2-Storey |
| Exterior: | Brick |
| Garage Type: | Attached |
| Drive Parking Spaces: | 3 |
| Pool: | None |
| Other Structures: | Garden Shed |
| Approximatly Age: | 31-50 |
| Approximatly Square Footage: | 2000-2500 |
| Property Features: | Hospital, Library, Park, Place Of Worship, Public Transit, Rec Centre |
| Fireplace/Stove: | Y |
| Heat Source: | Gas |
| Heat Type: | Forced Air |
| Central Air Conditioning: | Central Air |
| Central Vac: | N |
| Elevator Lift: | N |
| Sewers: | Sewers |
| Water: | Municipal |
| Utilities-Hydro: | Y |
| Utilities-Gas: | Y |
$
%
Years
This calculator is for demonstration purposes only. Always consult a professional
financial advisor before making personal financial decisions.
| Although the information displayed is believed to be accurate, no warranties or representations are made of any kind. |
| GET SOLD REALTY INC. |
- Listing -1 of 0
|
|

Mona Mavi
Broker
Dir:
416-217-1717
Bus:
416-217-1717
| Virtual Tour | Book Showing | Email a Friend |
Jump To:
At a Glance:
| Type: | Freehold - Detached |
| Area: | Peel |
| Municipality: | Brampton |
| Neighbourhood: | Downtown Brampton |
| Style: | 2-Storey |
| Lot Size: | 34.39 x 113.35(Feet) |
| Approximate Age: | 31-50 |
| Tax: | $5,727.76 |
| Maintenance Fee: | $0 |
| Beds: | 3+3 |
| Baths: | 3 |
| Garage: | 0 |
| Fireplace: | Y |
| Air Conditioning: | |
| Pool: | None |
Locatin Map:
Payment Calculator:

Listing added to your favorite list
Looking for resale homes?

By agreeing to Terms of Use, you will have ability to search up to 257723 listings and access to richer information than found on REALTOR.ca through my website.

