$1,149,900
Available - For Sale
Listing ID: W11930286
28 Mulgrave St , Brampton, L6P 3H2, Ontario
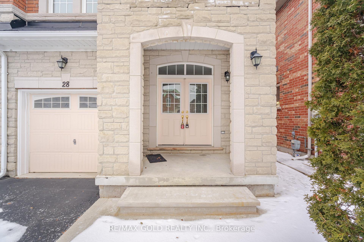
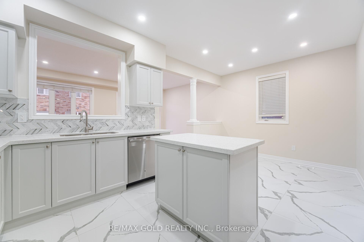
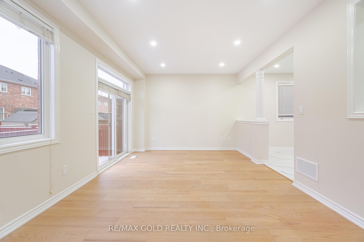
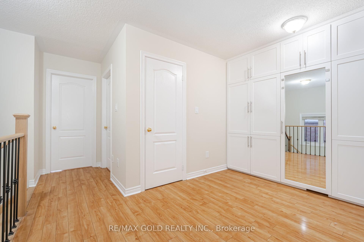
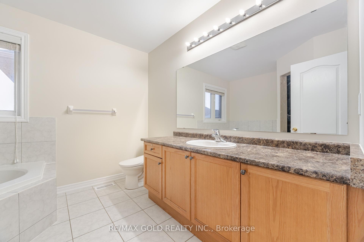
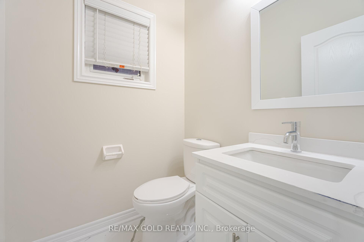
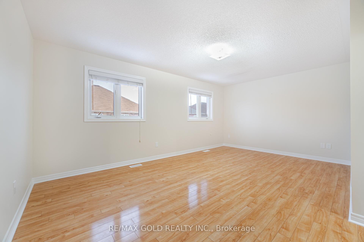
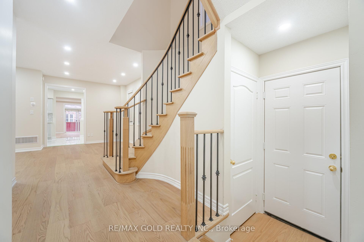

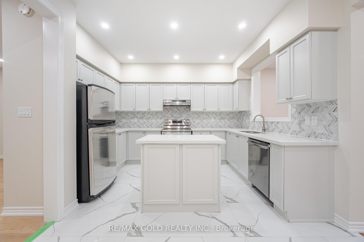
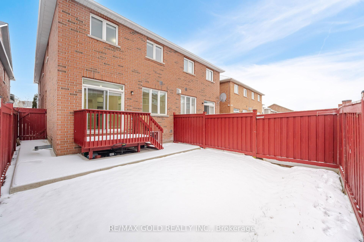
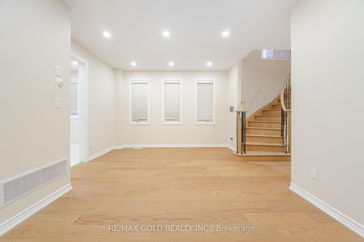
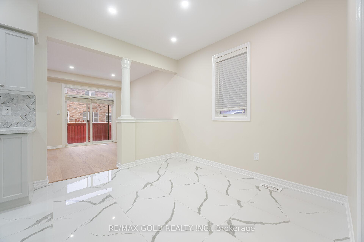
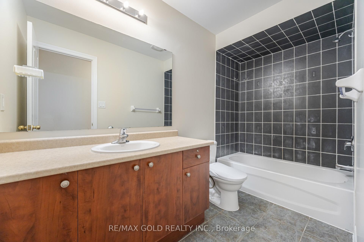
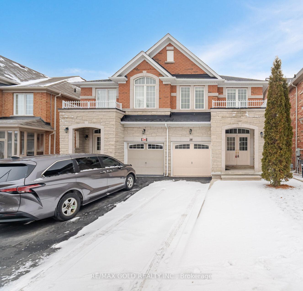
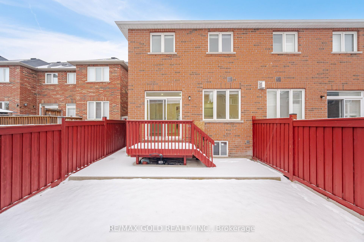
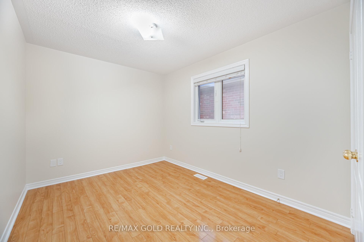
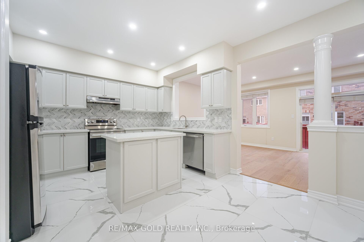
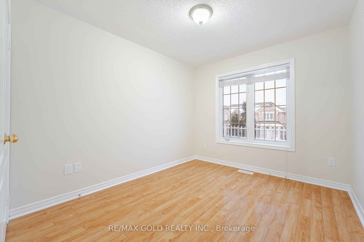
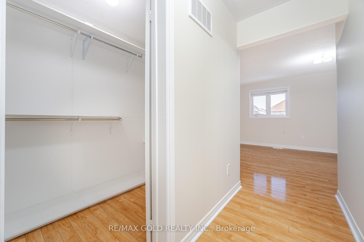
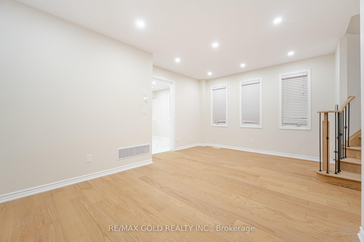
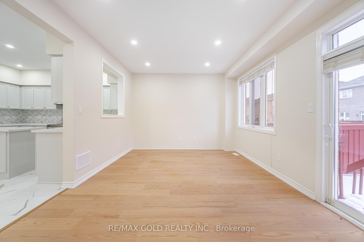
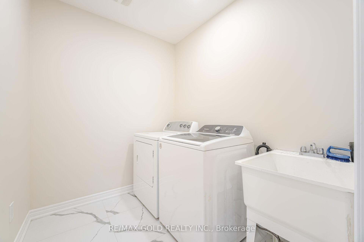
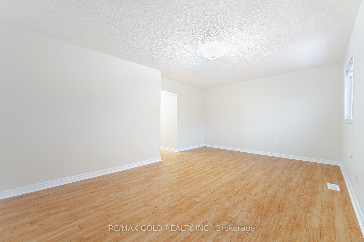
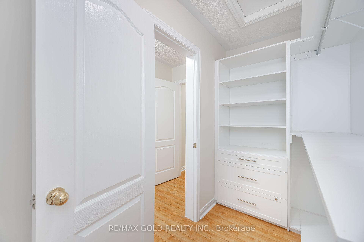
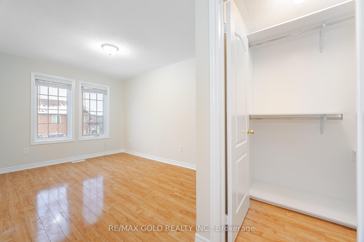
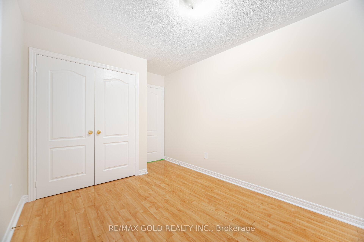
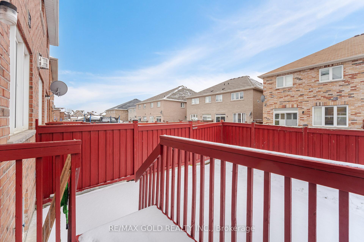
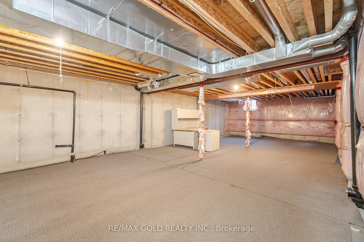
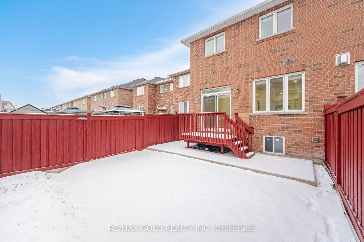
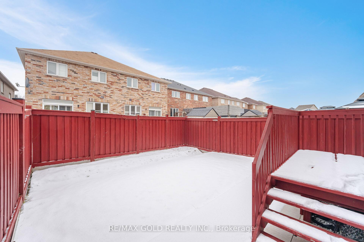
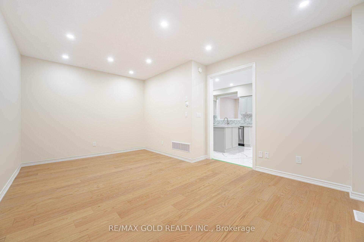
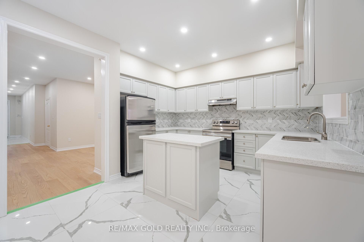
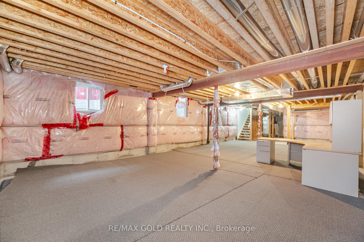
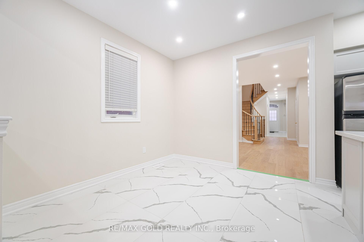
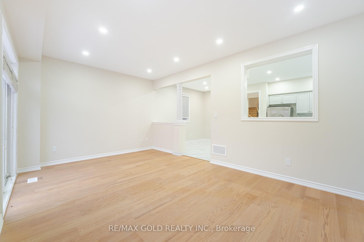
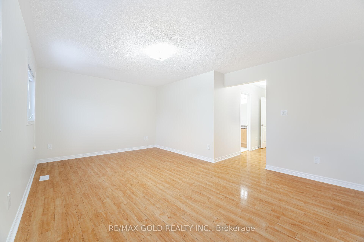
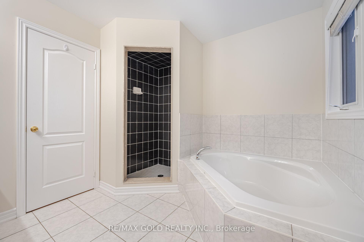
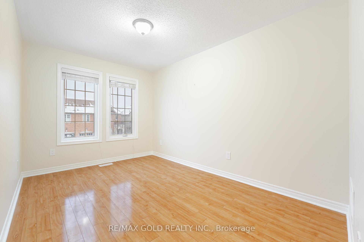
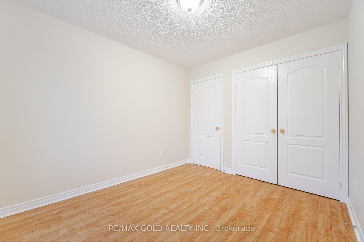








































| Here is absolutely beautiful and a very spacious home in one of the highly sought after neighbourhoods. One of the largest (2372 sq ft) semi-detached suitable for a large family. Comes with exceptional updates such as brand new hardwood flooring and tiles on main floor, bright pot lights that make the house shine, quartz counter in kitchen and powder room, closet organizers and wall to wall closet in the common loft area upstairs for extra storage and oak stairs with updated metal spindles. This extra spacious home has a great layout with separate family room, kitchen & breakfast area, combined living & dining area, 4 spacious bedrooms, main floor laundry, entrance to garage and separate side entrance to the basement with wrap around concrete for extra wide driveway, basement entrance and patio in the backyard. Don't miss this one... |
| Extras: Seller has obtained Building Permit for a 2 unit dwelling (permit & floorplan attached) and enlarged the basement windows at his own cost, providing potential to build a 2 bdrm spacious basement apartment for extra income to the owner. |
| Price | $1,149,900 |
| Taxes: | $6730.00 |
| Address: | 28 Mulgrave St , Brampton, L6P 3H2, Ontario |
| Lot Size: | 23.62 x 109.91 (Feet) |
| Directions/Cross Streets: | Gore/Castle Oak/Hwy 50 |
| Rooms: | 9 |
| Bedrooms: | 4 |
| Bedrooms +: | |
| Kitchens: | 1 |
| Family Room: | Y |
| Basement: | Sep Entrance |
| Property Type: | Semi-Detached |
| Style: | 2-Storey |
| Exterior: | Brick |
| Garage Type: | Built-In |
| (Parking/)Drive: | Private |
| Drive Parking Spaces: | 1 |
| Pool: | None |
| Approximatly Square Footage: | 2000-2500 |
| Property Features: | Park, Public Transit, Rec Centre, School |
| Fireplace/Stove: | N |
| Heat Source: | Gas |
| Heat Type: | Forced Air |
| Central Air Conditioning: | Central Air |
| Central Vac: | N |
| Sewers: | Sewers |
| Water: | Municipal |
$
%
Years
This calculator is for demonstration purposes only. Always consult a professional
financial advisor before making personal financial decisions.
| Although the information displayed is believed to be accurate, no warranties or representations are made of any kind. |
| RE/MAX GOLD REALTY INC. |
- Listing -1 of 0
|
|

Mona Mavi
Broker
Dir:
416-217-1717
Bus:
416-217-1717
| Book Showing | Email a Friend |
Jump To:
At a Glance:
| Type: | Freehold - Semi-Detached |
| Area: | Peel |
| Municipality: | Brampton |
| Neighbourhood: | Bram East |
| Style: | 2-Storey |
| Lot Size: | 23.62 x 109.91(Feet) |
| Approximate Age: | |
| Tax: | $6,730 |
| Maintenance Fee: | $0 |
| Beds: | 4 |
| Baths: | 3 |
| Garage: | 0 |
| Fireplace: | N |
| Air Conditioning: | |
| Pool: | None |
Locatin Map:
Payment Calculator:

Listing added to your favorite list
Looking for resale homes?

By agreeing to Terms of Use, you will have ability to search up to 253747 listings and access to richer information than found on REALTOR.ca through my website.

