$1,049,900
Available - For Sale
Listing ID: W11930333
21 Gold Hill Rd , Brampton, L6X 4V2, Ontario
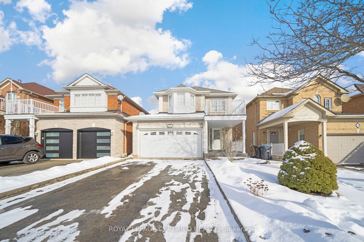
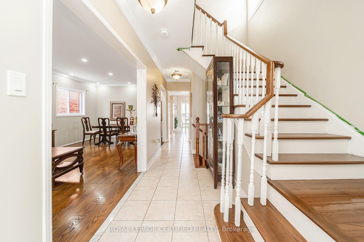
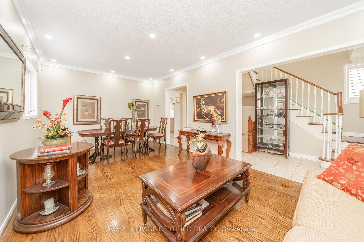
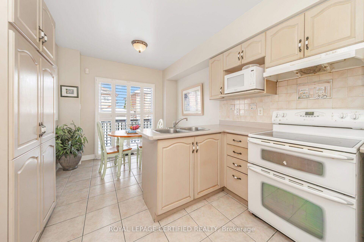
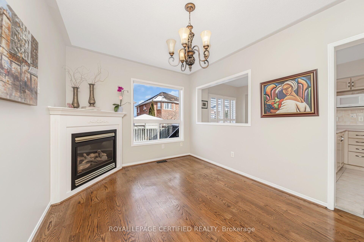
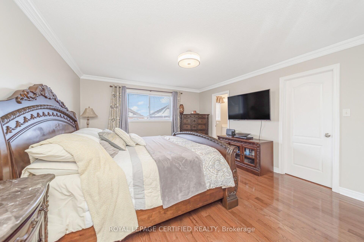
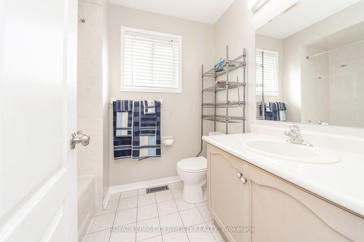
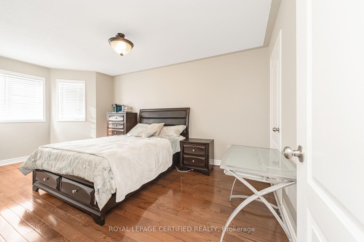
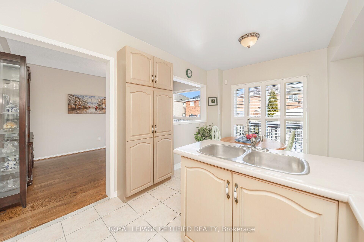
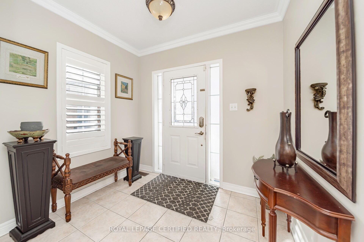
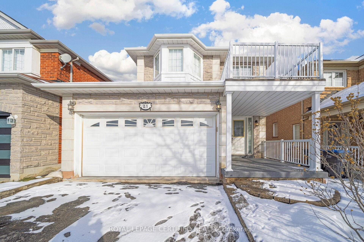
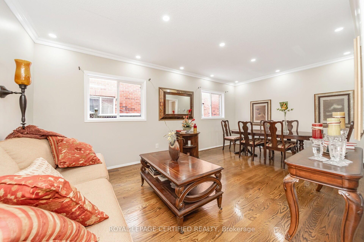
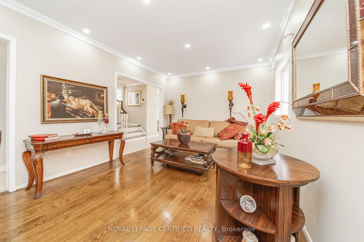
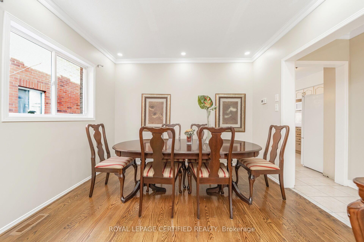
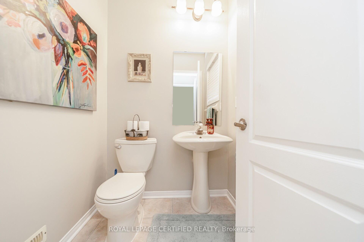
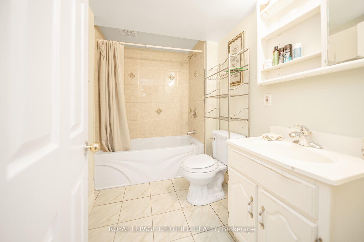
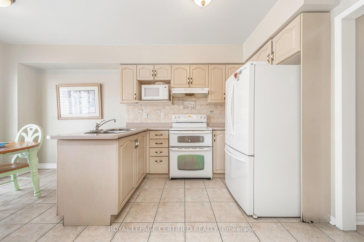
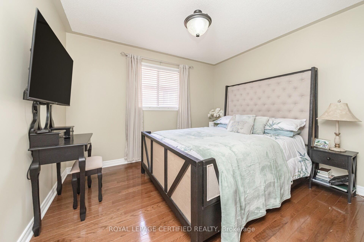
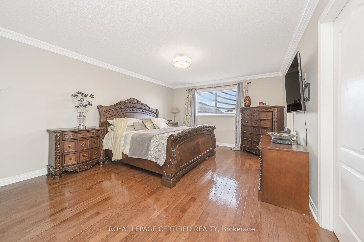
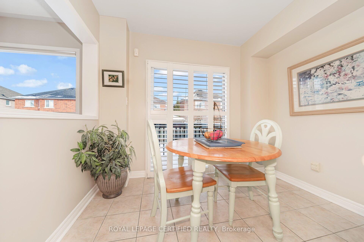
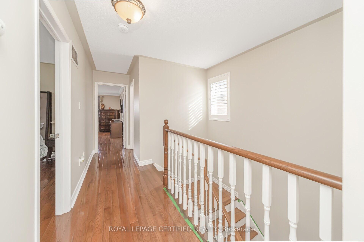
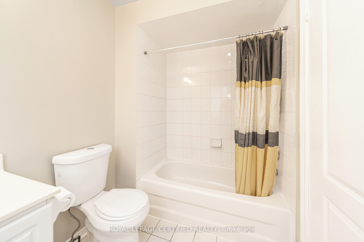
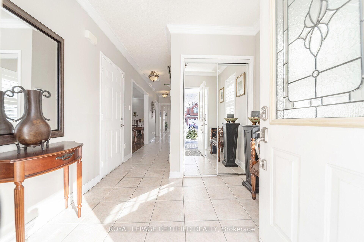
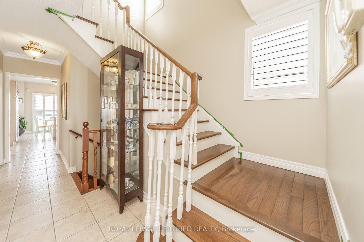
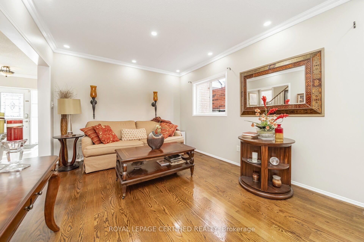
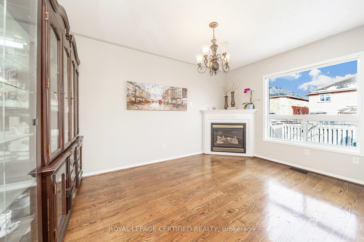
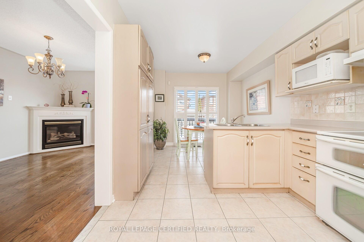
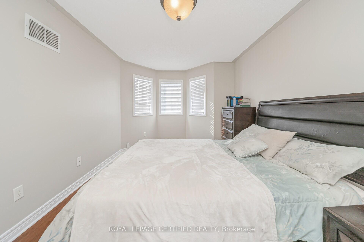
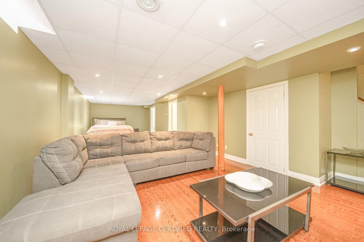
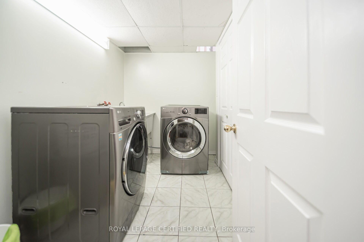
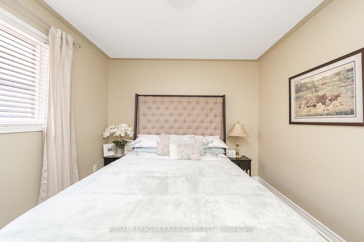
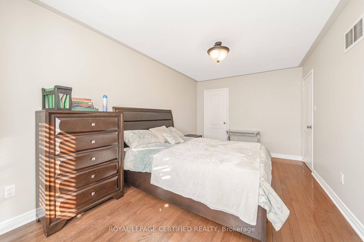
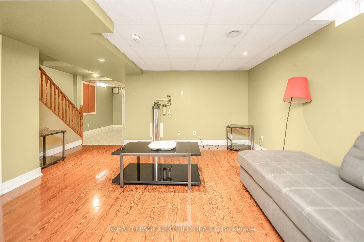
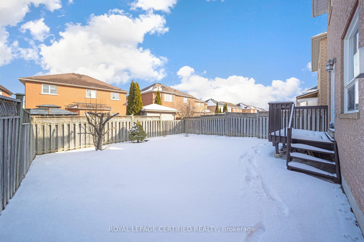
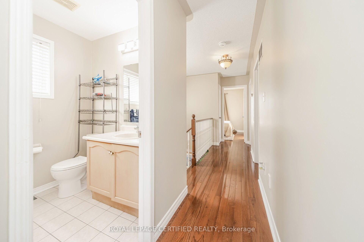
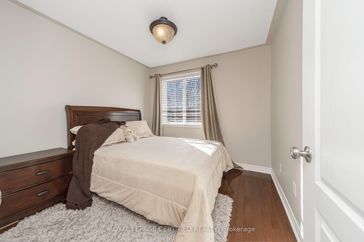
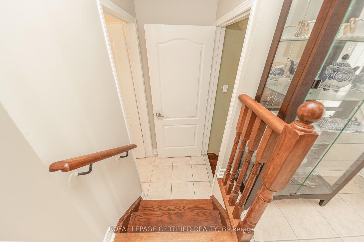
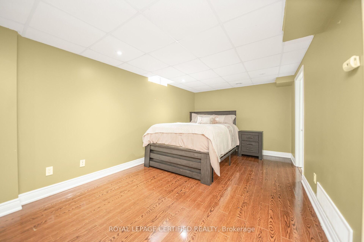
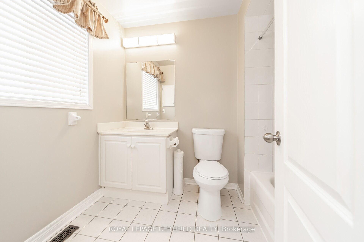







































| Top 5 Reasons Why Your Clients Will Love This Home; 1) Stunning Double Car Garage Detached Home With Great Curb Appeal Located In One Of The Most In-Demand Neighbourhoods Of Brampton. 2) The Most Ideal Main Floor Layout With Combined Living Room & Dining Room & Separate Family. Abundance Of Natural Light Throughout- The Most Ideal Starter Detached Home!. 3) On The Second Floor You Can Find Four Great Sized Bedrooms Including A Primary Suite W/ Walk In Closet & Ensuite Bathroom. 4) On The Lower Level You Can Find A Finished Basement With 1 Bedroom & Full Bathroom. Potential For Above Grade Separate Entrance. 5) The Home Is Still In Possession Of The Original Owners & Is in Immaculate Condition! |
| Extras: Close To Top Rated Schools, Public Transit & Retail Plazas! |
| Price | $1,049,900 |
| Taxes: | $5401.00 |
| Address: | 21 Gold Hill Rd , Brampton, L6X 4V2, Ontario |
| Lot Size: | 32.03 x 108.40 (Feet) |
| Directions/Cross Streets: | Chinghousy / Williams Pkwy |
| Rooms: | 8 |
| Rooms +: | 2 |
| Bedrooms: | 4 |
| Bedrooms +: | 1 |
| Kitchens: | 1 |
| Family Room: | Y |
| Basement: | Finished |
| Property Type: | Detached |
| Style: | 2-Storey |
| Exterior: | Brick |
| Garage Type: | Attached |
| (Parking/)Drive: | Private |
| Drive Parking Spaces: | 4 |
| Pool: | None |
| Fireplace/Stove: | Y |
| Heat Source: | Gas |
| Heat Type: | Forced Air |
| Central Air Conditioning: | Central Air |
| Central Vac: | N |
| Sewers: | Sewers |
| Water: | Municipal |
$
%
Years
This calculator is for demonstration purposes only. Always consult a professional
financial advisor before making personal financial decisions.
| Although the information displayed is believed to be accurate, no warranties or representations are made of any kind. |
| ROYAL LEPAGE CERTIFIED REALTY |
- Listing -1 of 0
|
|

Mona Mavi
Broker
Dir:
416-217-1717
Bus:
416-217-1717
| Book Showing | Email a Friend |
Jump To:
At a Glance:
| Type: | Freehold - Detached |
| Area: | Peel |
| Municipality: | Brampton |
| Neighbourhood: | Fletcher's Creek Village |
| Style: | 2-Storey |
| Lot Size: | 32.03 x 108.40(Feet) |
| Approximate Age: | |
| Tax: | $5,401 |
| Maintenance Fee: | $0 |
| Beds: | 4+1 |
| Baths: | 4 |
| Garage: | 0 |
| Fireplace: | Y |
| Air Conditioning: | |
| Pool: | None |
Locatin Map:
Payment Calculator:

Listing added to your favorite list
Looking for resale homes?

By agreeing to Terms of Use, you will have ability to search up to 253747 listings and access to richer information than found on REALTOR.ca through my website.

