$829,000
Available - For Sale
Listing ID: W11930443
41 Royal Palm Dr , Brampton, L6Z 1P1, Ontario
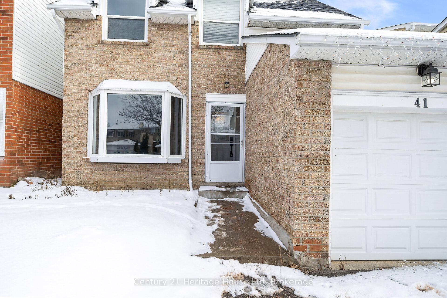
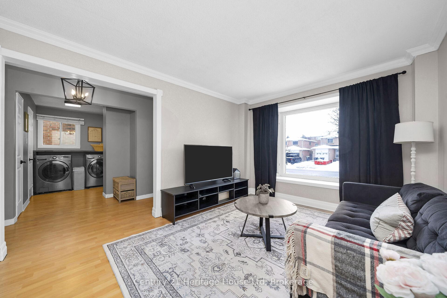
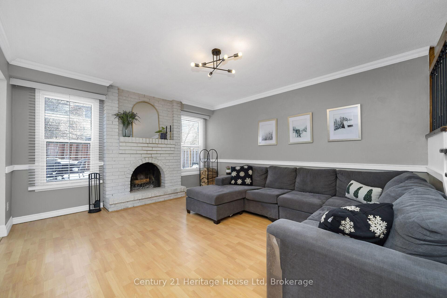
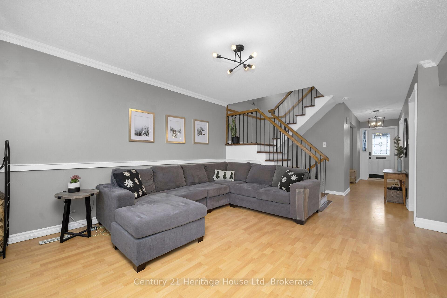
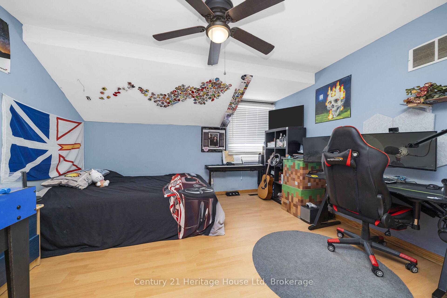
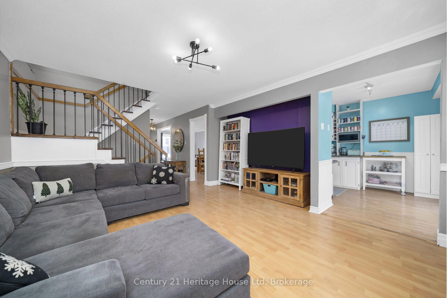
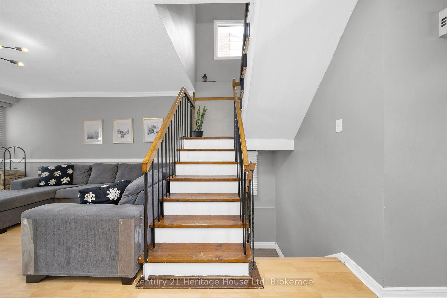
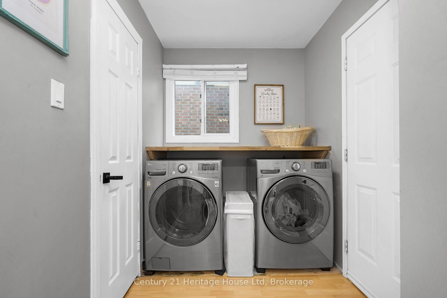
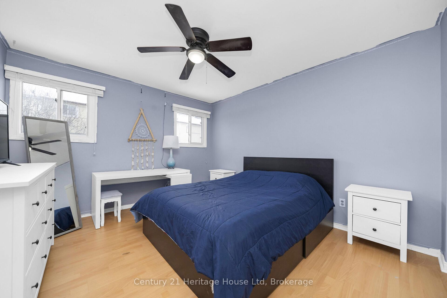
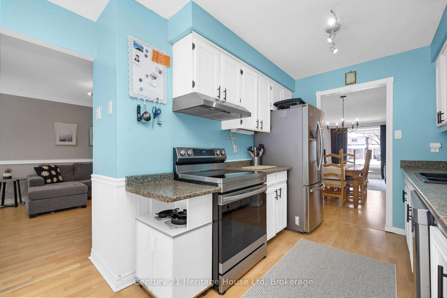
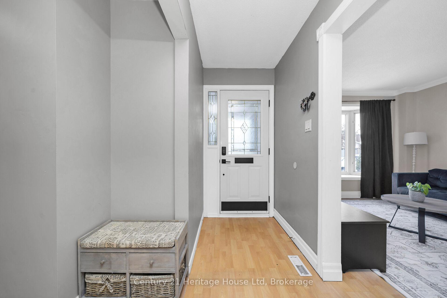
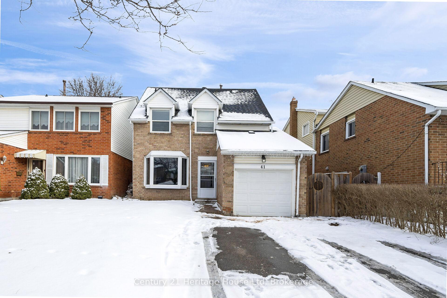
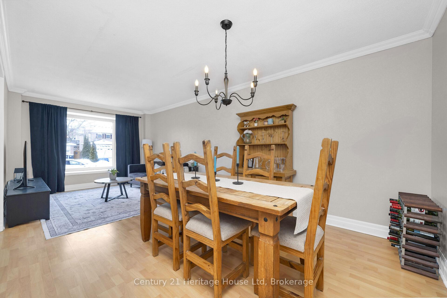
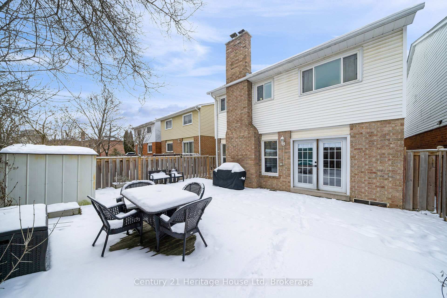
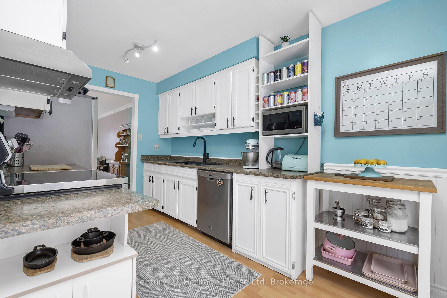
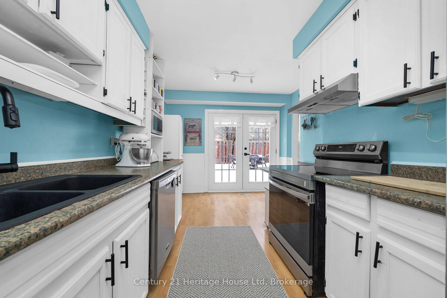
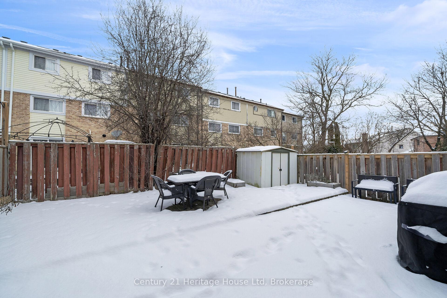
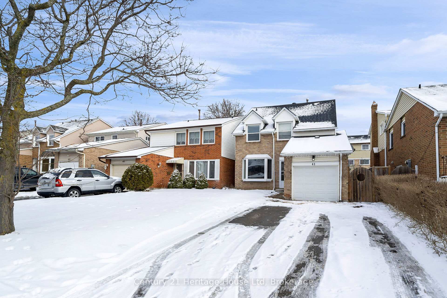
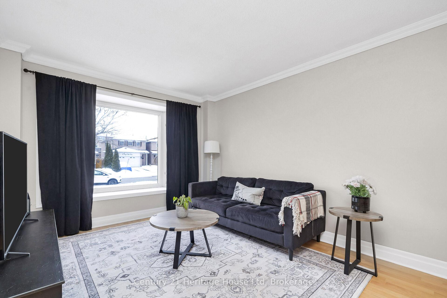
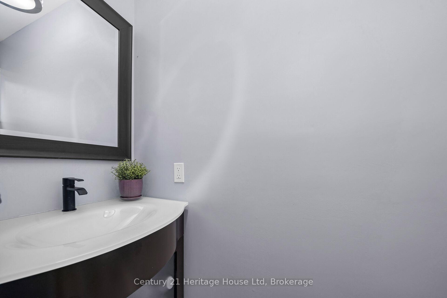
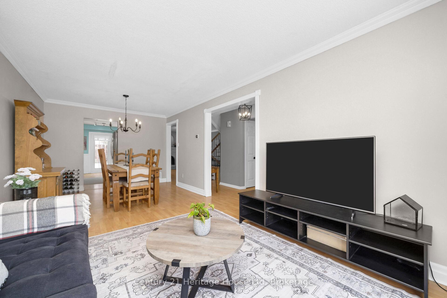
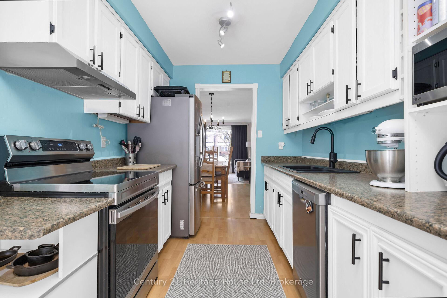
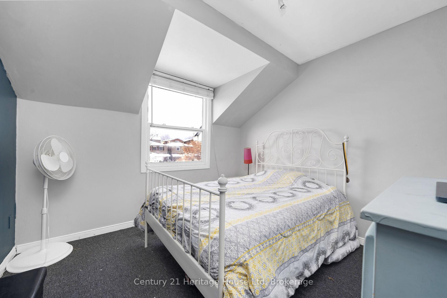
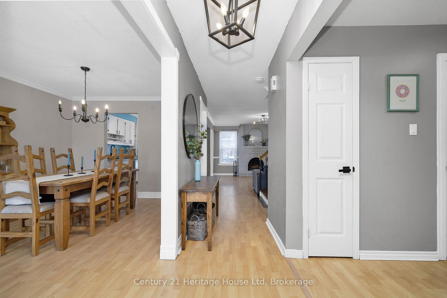
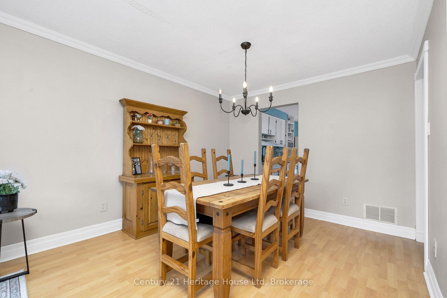
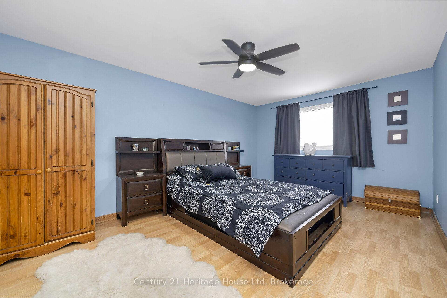
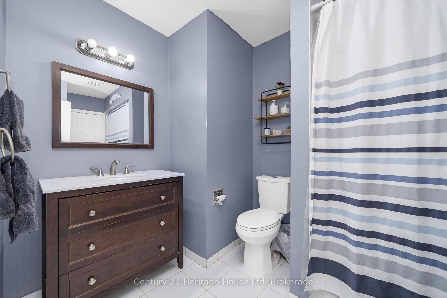



























| Welcome to this charming 4-bedroom, 2-bathroom home located in a lovely, mature family neighborhood. Offering a well-thought-out layout, this home features a bright and spacious family room, complete with a cozy fireplace perfect for relaxing on chilly evenings. The dining room is open to the inviting living room, creating a seamless flow throughout the main living areas.The partially finished basement provides a great opportunity for you to add your personal touch and create additional living space whether its a rec room, home office, or extra bedrooms, the possibilities are endless.Step outside to the fully fenced backyard, offering privacy and space for outdoor activities. The double driveway provides plenty of parking, and the home has been freshly painted, so it's move-in ready! Just minutes away from the beautiful Heart Lake Conservation Area, enjoy the peace and serenity of nature right at your doorstep. With easy access to Highway 410 and close proximity to all amenities, this home offers the perfect combination of comfort and convenience. Dont miss out on this fantastic opportunity to make this your new home! |
| Extras: Furnace replaced 2024, New roof 2019 |
| Price | $829,000 |
| Taxes: | $5102.58 |
| Assessment: | $461000 |
| Assessment Year: | 2024 |
| Address: | 41 Royal Palm Dr , Brampton, L6Z 1P1, Ontario |
| Lot Size: | 32.50 x 100.00 (Feet) |
| Acreage: | < .50 |
| Directions/Cross Streets: | Heartlake Rd/Royal Palm Dr |
| Rooms: | 11 |
| Rooms +: | 2 |
| Bedrooms: | 4 |
| Bedrooms +: | |
| Kitchens: | 1 |
| Family Room: | Y |
| Basement: | Part Fin |
| Approximatly Age: | 31-50 |
| Property Type: | Detached |
| Style: | 2-Storey |
| Exterior: | Brick |
| Garage Type: | Attached |
| (Parking/)Drive: | Pvt Double |
| Drive Parking Spaces: | 4 |
| Pool: | None |
| Other Structures: | Garden Shed |
| Approximatly Age: | 31-50 |
| Approximatly Square Footage: | 1500-2000 |
| Fireplace/Stove: | Y |
| Heat Source: | Gas |
| Heat Type: | Forced Air |
| Central Air Conditioning: | Central Air |
| Central Vac: | N |
| Laundry Level: | Main |
| Elevator Lift: | N |
| Sewers: | Sewers |
| Water: | Municipal |
| Utilities-Cable: | A |
| Utilities-Hydro: | Y |
| Utilities-Gas: | Y |
| Utilities-Telephone: | A |
$
%
Years
This calculator is for demonstration purposes only. Always consult a professional
financial advisor before making personal financial decisions.
| Although the information displayed is believed to be accurate, no warranties or representations are made of any kind. |
| Century 21 Heritage House Ltd |
- Listing -1 of 0
|
|

Mona Mavi
Broker
Dir:
416-217-1717
Bus:
416-217-1717
| Virtual Tour | Book Showing | Email a Friend |
Jump To:
At a Glance:
| Type: | Freehold - Detached |
| Area: | Peel |
| Municipality: | Brampton |
| Neighbourhood: | Heart Lake East |
| Style: | 2-Storey |
| Lot Size: | 32.50 x 100.00(Feet) |
| Approximate Age: | 31-50 |
| Tax: | $5,102.58 |
| Maintenance Fee: | $0 |
| Beds: | 4 |
| Baths: | 2 |
| Garage: | 0 |
| Fireplace: | Y |
| Air Conditioning: | |
| Pool: | None |
Locatin Map:
Payment Calculator:

Listing added to your favorite list
Looking for resale homes?

By agreeing to Terms of Use, you will have ability to search up to 253747 listings and access to richer information than found on REALTOR.ca through my website.

