$6,999,999
Available - For Sale
Listing ID: W11931039
6 Moonlight Pl , Brampton, L6P 0G8, Ontario
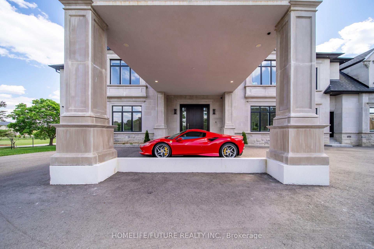
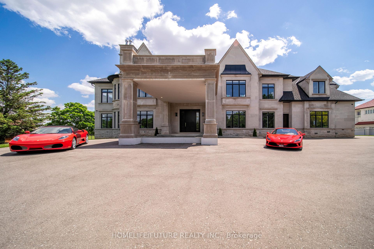
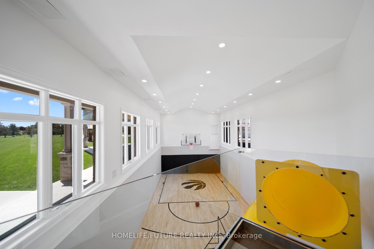

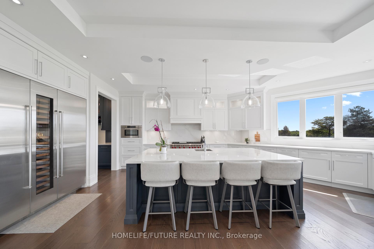
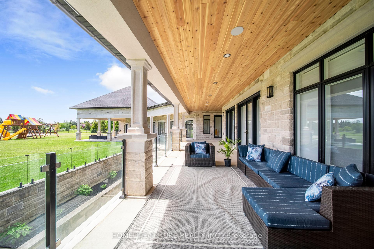
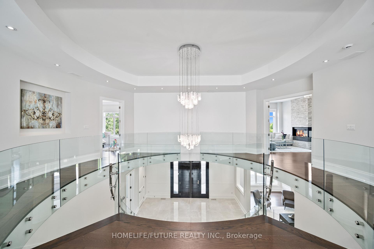
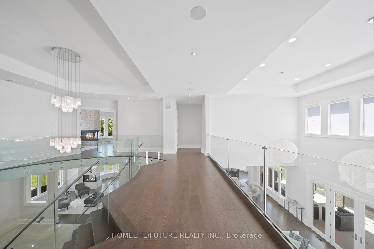
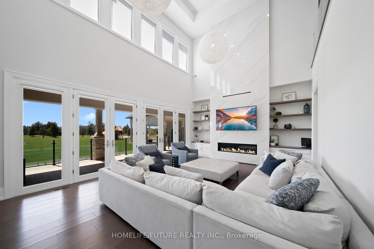
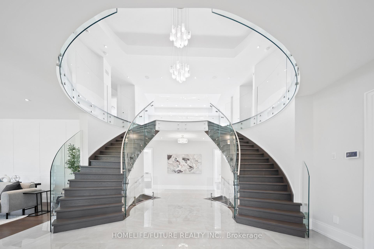
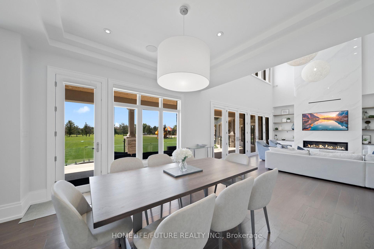
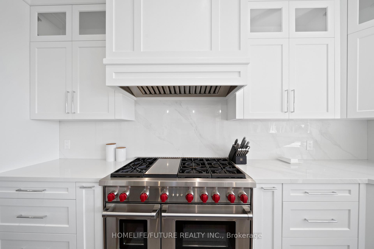
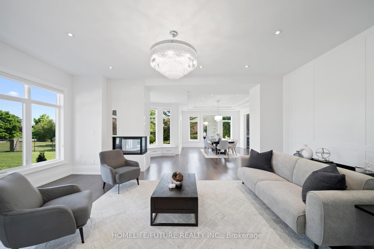
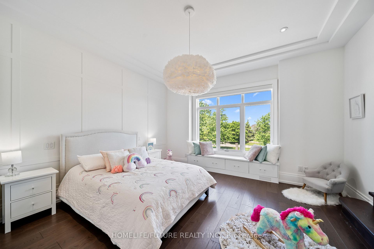
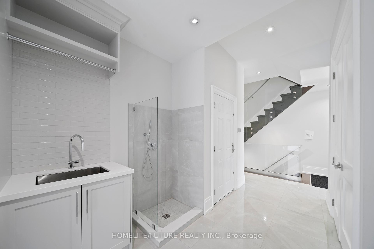

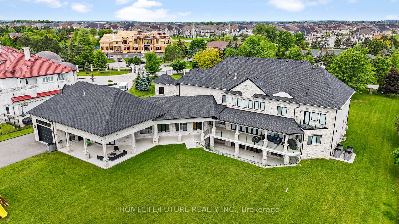
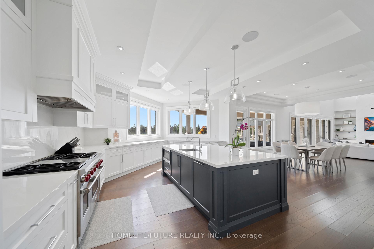
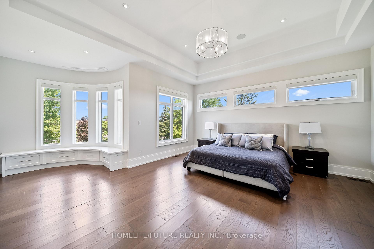
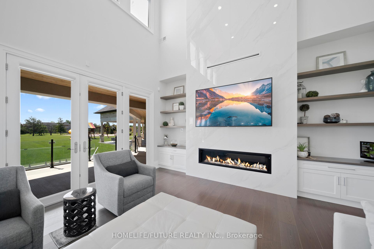
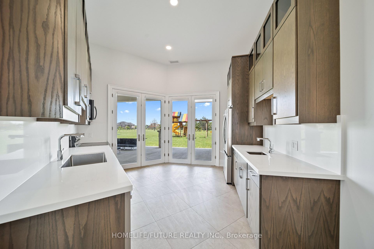
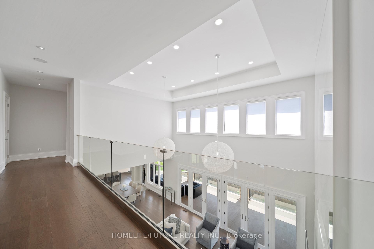
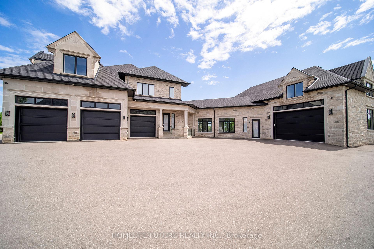
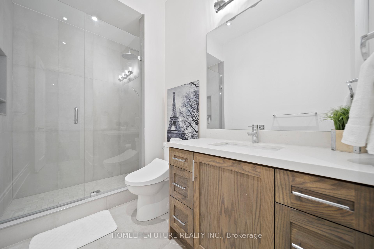

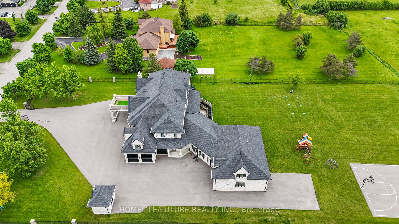
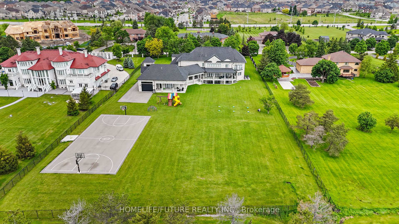
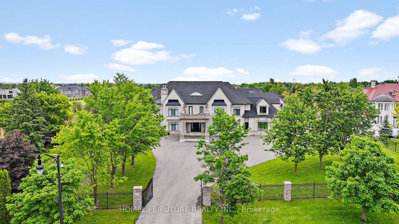
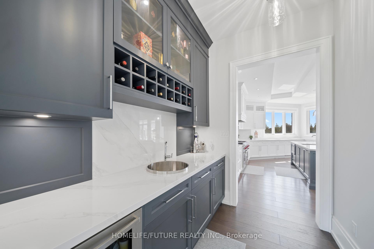
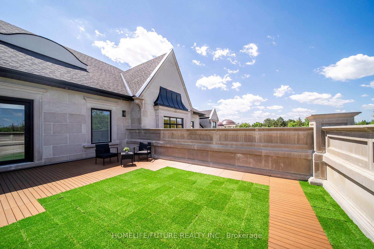
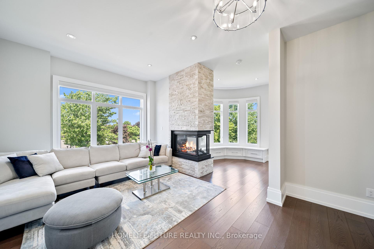
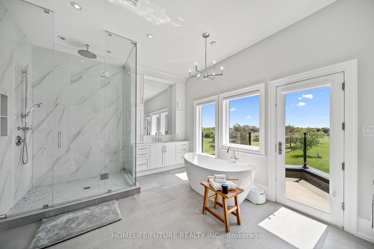
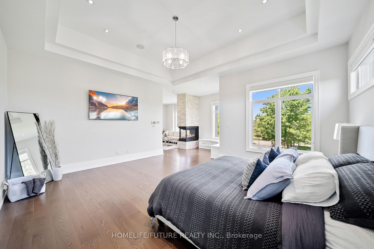
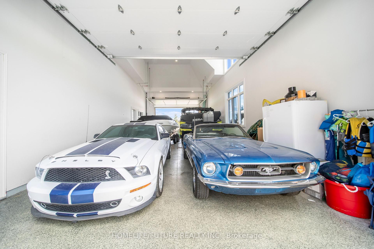
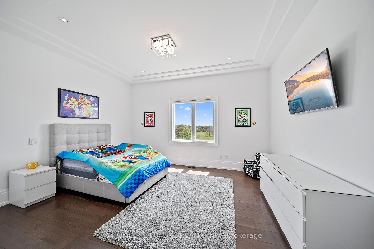
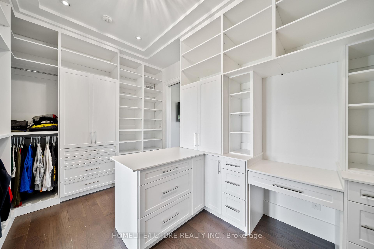
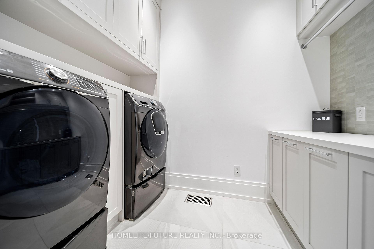
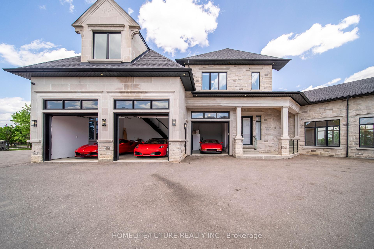
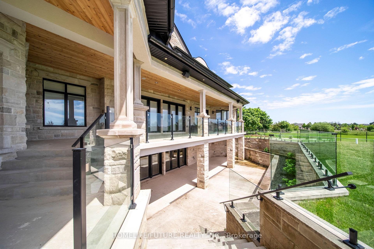
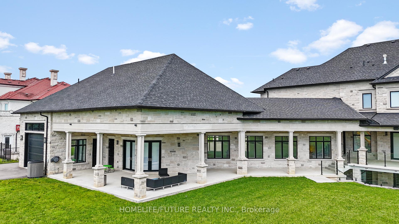








































| Stunning Custom Built Gated Home On 2.49 Acres of Estate Lot With 3 Garages,1 Oversized Garage & Ample Room For Parking. This Beautifully Crafted Home With A Natural Limestone Facade Is Approx 10,000 sq/ft Above Grade, Plus 4,500 sq/ft Unfinished Walk-Out Basement With Endless Design Possibilities. Front Entrance Opens Up Into A Double Curved Glass Staircase With a 23ft Ceiling. Spacious Family Room Open To Above With Picturesque Windows. Gorgeous Chef's Kitchen With Built In Stainless Steel Appliances. Nanny Suite With Servery, Ensuite and Separate Door On Main Floor. The 2nd Floor consists of 5 Spacious Bedrooms + Den & 4 Bathrooms. |
| Extras: Elevator That covers all floors of the house. |
| Price | $6,999,999 |
| Taxes: | $41231.91 |
| Address: | 6 Moonlight Pl , Brampton, L6P 0G8, Ontario |
| Lot Size: | 206.00 x 458.00 (Feet) |
| Acreage: | 2-4.99 |
| Directions/Cross Streets: | The Gore/Countryside |
| Rooms: | 12 |
| Bedrooms: | 6 |
| Bedrooms +: | |
| Kitchens: | 2 |
| Family Room: | Y |
| Basement: | Unfinished |
| Approximatly Age: | 0-5 |
| Property Type: | Detached |
| Style: | 2-Storey |
| Exterior: | Stone |
| Garage Type: | Attached |
| (Parking/)Drive: | Private |
| Drive Parking Spaces: | 15 |
| Pool: | None |
| Approximatly Age: | 0-5 |
| Approximatly Square Footage: | 5000+ |
| Property Features: | Hospital, Library, Place Of Worship, Public Transit, Rec Centre, School |
| Fireplace/Stove: | Y |
| Heat Source: | Gas |
| Heat Type: | Forced Air |
| Central Air Conditioning: | Central Air |
| Central Vac: | N |
| Sewers: | Septic |
| Water: | Municipal |
| Utilities-Cable: | Y |
| Utilities-Hydro: | Y |
| Utilities-Gas: | Y |
| Utilities-Telephone: | Y |
$
%
Years
This calculator is for demonstration purposes only. Always consult a professional
financial advisor before making personal financial decisions.
| Although the information displayed is believed to be accurate, no warranties or representations are made of any kind. |
| HOMELIFE/FUTURE REALTY INC. |
- Listing -1 of 0
|
|

Mona Mavi
Broker
Dir:
416-217-1717
Bus:
416-217-1717
| Book Showing | Email a Friend |
Jump To:
At a Glance:
| Type: | Freehold - Detached |
| Area: | Peel |
| Municipality: | Brampton |
| Neighbourhood: | Toronto Gore Rural Estate |
| Style: | 2-Storey |
| Lot Size: | 206.00 x 458.00(Feet) |
| Approximate Age: | 0-5 |
| Tax: | $41,231.91 |
| Maintenance Fee: | $0 |
| Beds: | 6 |
| Baths: | 6 |
| Garage: | 0 |
| Fireplace: | Y |
| Air Conditioning: | |
| Pool: | None |
Locatin Map:
Payment Calculator:

Listing added to your favorite list
Looking for resale homes?

By agreeing to Terms of Use, you will have ability to search up to 253747 listings and access to richer information than found on REALTOR.ca through my website.

