$548,800
Available - For Sale
Listing ID: C11955711
460 Adelaide St East , Unit 931, Toronto, M5A 1N6, Ontario
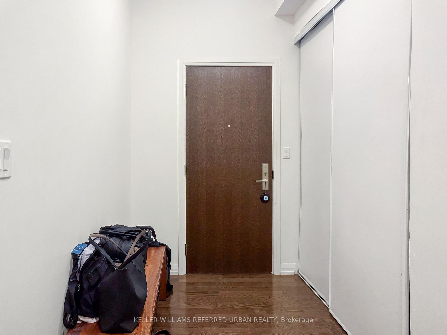
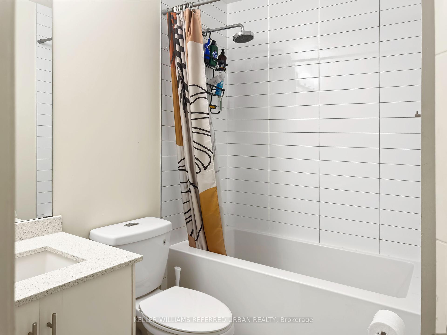
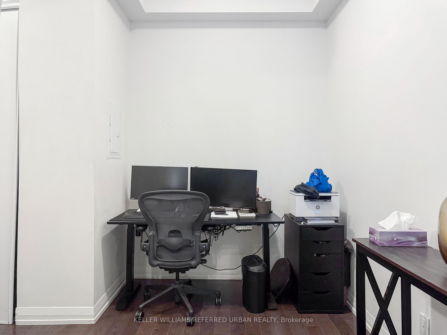
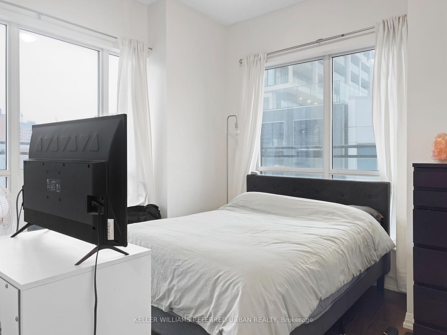

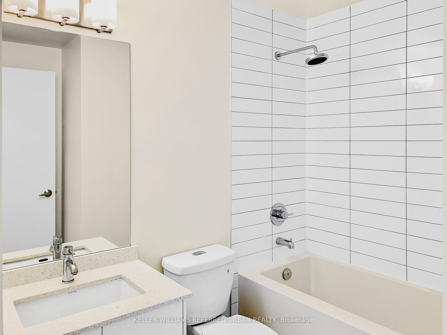
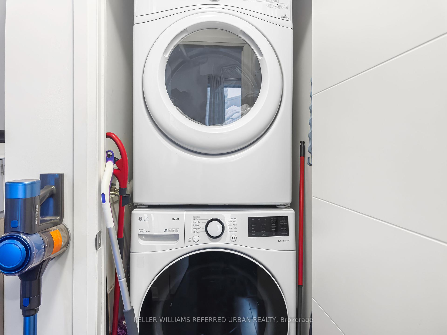
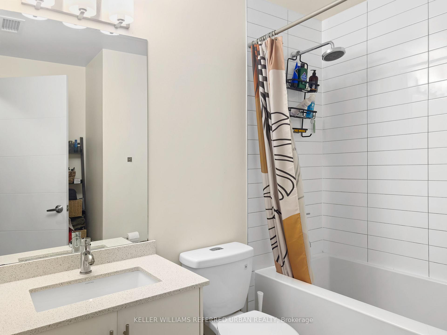
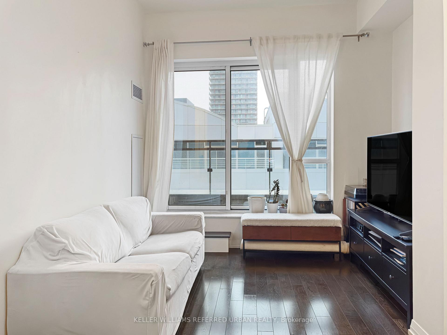
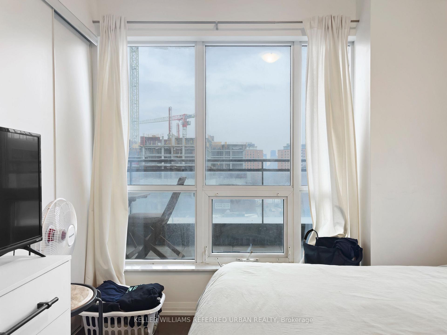
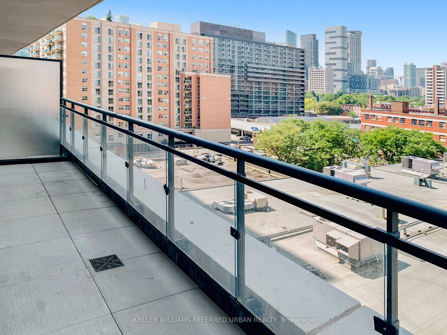
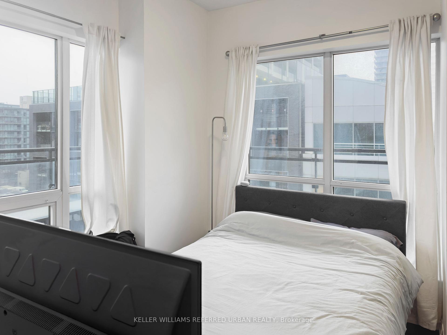
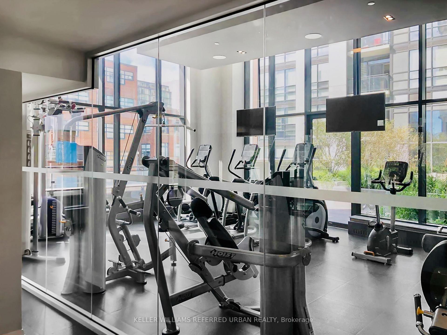
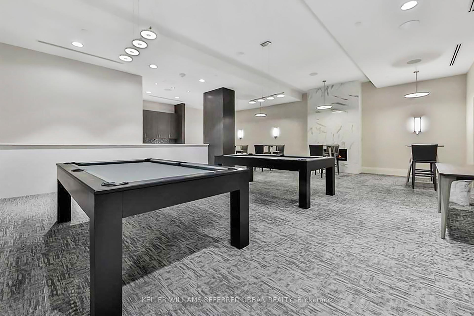
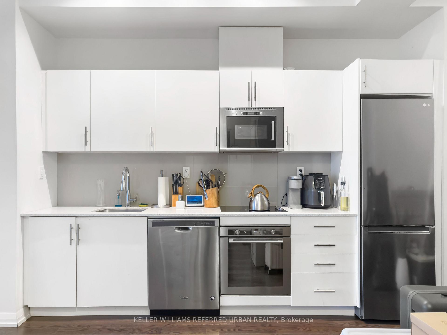
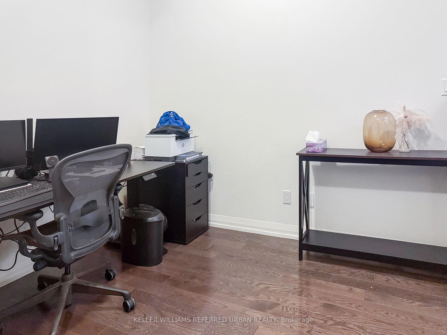
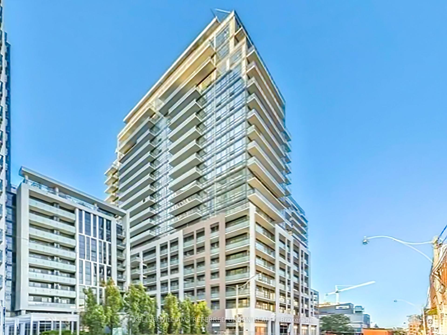

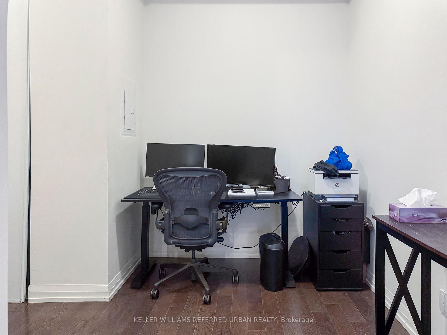
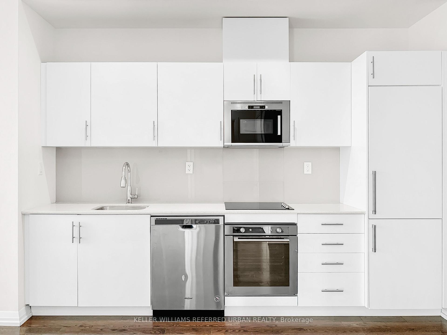
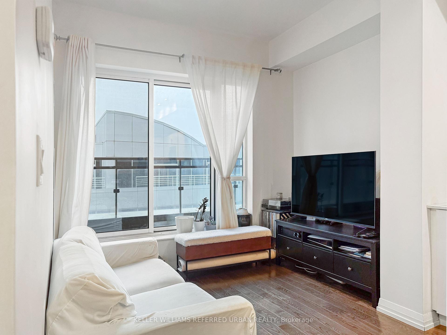
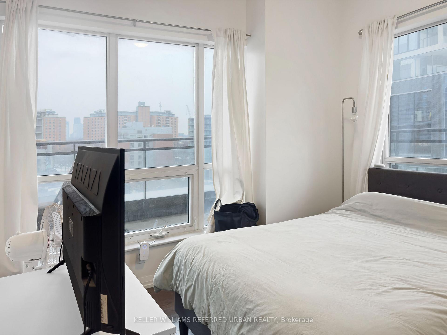
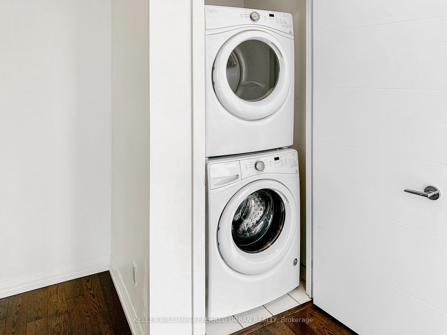
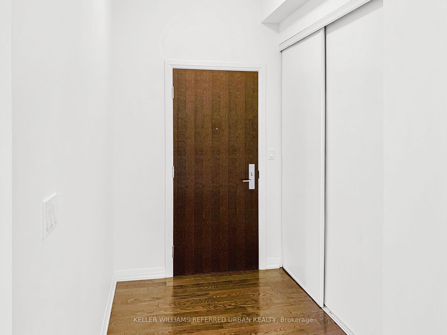
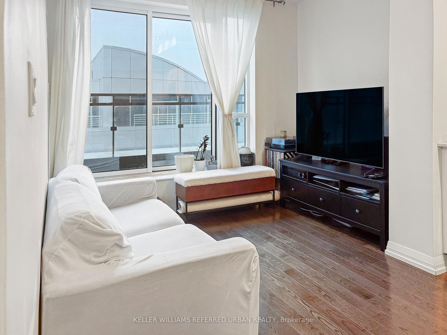
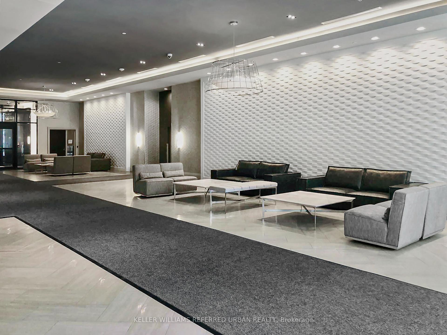


























| Must See Luxury 1 Bedroom + 1 Den + 1 Locker CORNER Condo Unit! Extra Large - 10 ft Ceilings with Floor-to-Ceiling Windows on TWO Walls! Wrap Around Balcony with Fantastic City Views! European Style Kitchen Quartz Countertops, Stainless Steel Built-In Appliances and Backsplash! Large Open Concept Living & Dining Room with Walk-Out to Wrap Around Large Balcony! TTC at doorstep, steps to Shopping, Cafes, Restaurants, DVP, Gardiner & much more! Luxury 5 Star Building & Amenities! 24H Concierge, Guest Suites, Gym, Party & Meeting Room, Rooftop Deck, Visitor Parking. Don't miss this rarely offered Gorgeous Corner Unit! Book your Showing today! |
| Price | $548,800 |
| Taxes: | $2446.28 |
| Maintenance Fee: | 483.63 |
| Address: | 460 Adelaide St East , Unit 931, Toronto, M5A 1N6, Ontario |
| Province/State: | Ontario |
| Condo Corporation No | TSCC |
| Level | 08 |
| Unit No | 13 |
| Directions/Cross Streets: | Adelaide St East & Sherbourne |
| Rooms: | 5 |
| Bedrooms: | 1 |
| Bedrooms +: | 1 |
| Kitchens: | 1 |
| Family Room: | N |
| Basement: | None |
| Approximatly Age: | 0-5 |
| Property Type: | Condo Apt |
| Style: | Apartment |
| Exterior: | Concrete |
| Garage Type: | None |
| Garage(/Parking)Space: | 0.00 |
| Drive Parking Spaces: | 0 |
| Park #1 | |
| Parking Type: | None |
| Exposure: | Ne |
| Balcony: | Open |
| Locker: | Owned |
| Pet Permited: | Restrict |
| Approximatly Age: | 0-5 |
| Approximatly Square Footage: | 600-699 |
| Building Amenities: | Concierge, Guest Suites, Gym, Media Room, Party/Meeting Room, Visitor Parking |
| Maintenance: | 483.63 |
| CAC Included: | Y |
| Water Included: | Y |
| Common Elements Included: | Y |
| Heat Included: | Y |
| Building Insurance Included: | Y |
| Fireplace/Stove: | N |
| Heat Source: | Gas |
| Heat Type: | Fan Coil |
| Central Air Conditioning: | Central Air |
| Central Vac: | N |
| Ensuite Laundry: | Y |
$
%
Years
This calculator is for demonstration purposes only. Always consult a professional
financial advisor before making personal financial decisions.
| Although the information displayed is believed to be accurate, no warranties or representations are made of any kind. |
| KELLER WILLIAMS REFERRED URBAN REALTY |
- Listing -1 of 0
|
|

Mona Mavi
Broker
Dir:
416-217-1717
Bus:
416-217-1717
| Book Showing | Email a Friend |
Jump To:
At a Glance:
| Type: | Condo - Condo Apt |
| Area: | Toronto |
| Municipality: | Toronto |
| Neighbourhood: | Moss Park |
| Style: | Apartment |
| Lot Size: | x () |
| Approximate Age: | 0-5 |
| Tax: | $2,446.28 |
| Maintenance Fee: | $483.63 |
| Beds: | 1+1 |
| Baths: | 1 |
| Garage: | 0 |
| Fireplace: | N |
| Air Conditioning: | |
| Pool: |
Locatin Map:
Payment Calculator:

Listing added to your favorite list
Looking for resale homes?

By agreeing to Terms of Use, you will have ability to search up to 263028 listings and access to richer information than found on REALTOR.ca through my website.

