$599,380
Available - For Sale
Listing ID: C11963455
208 Queens Quay West , Unit 1109, Toronto, M5J 2Y5, Ontario
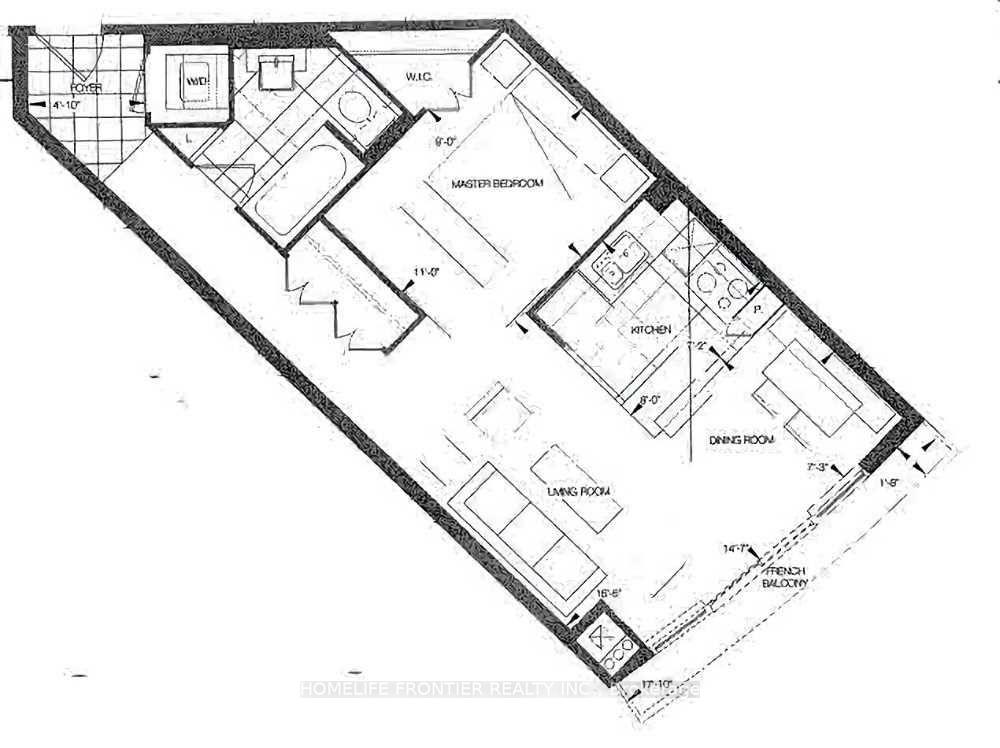
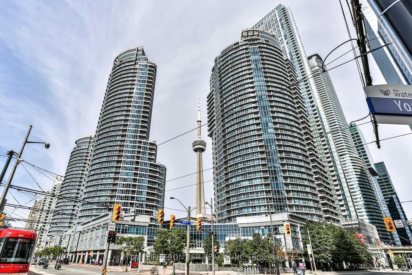
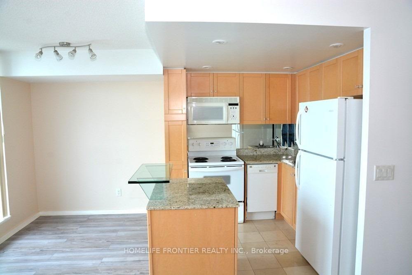
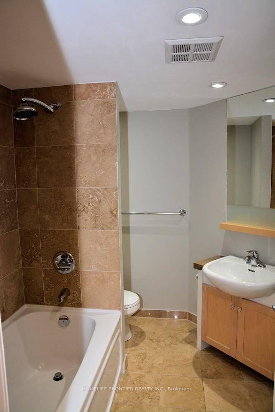
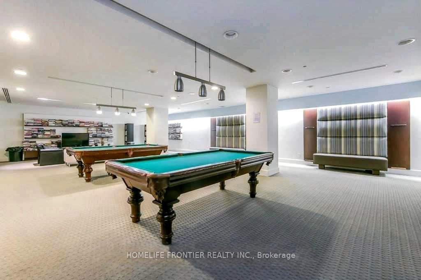
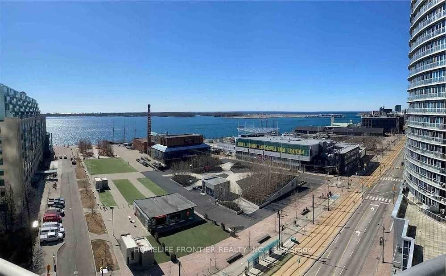
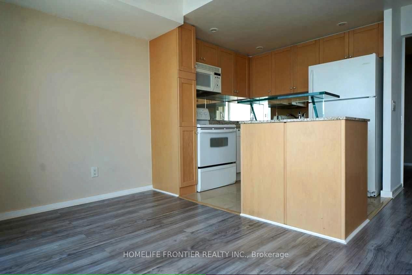
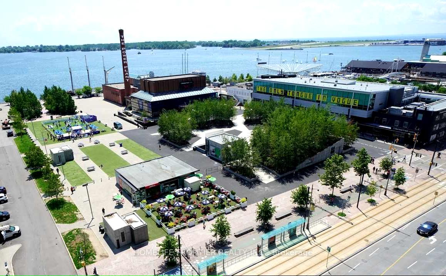
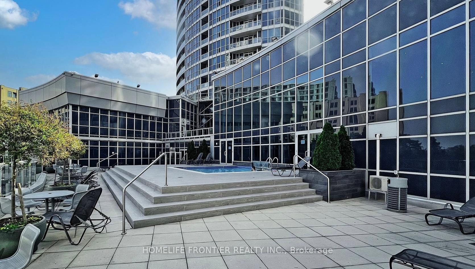

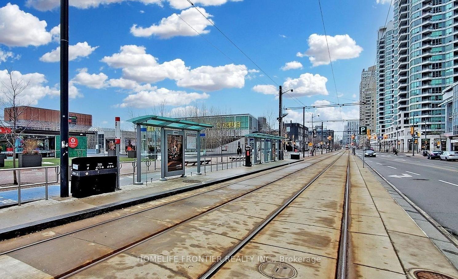
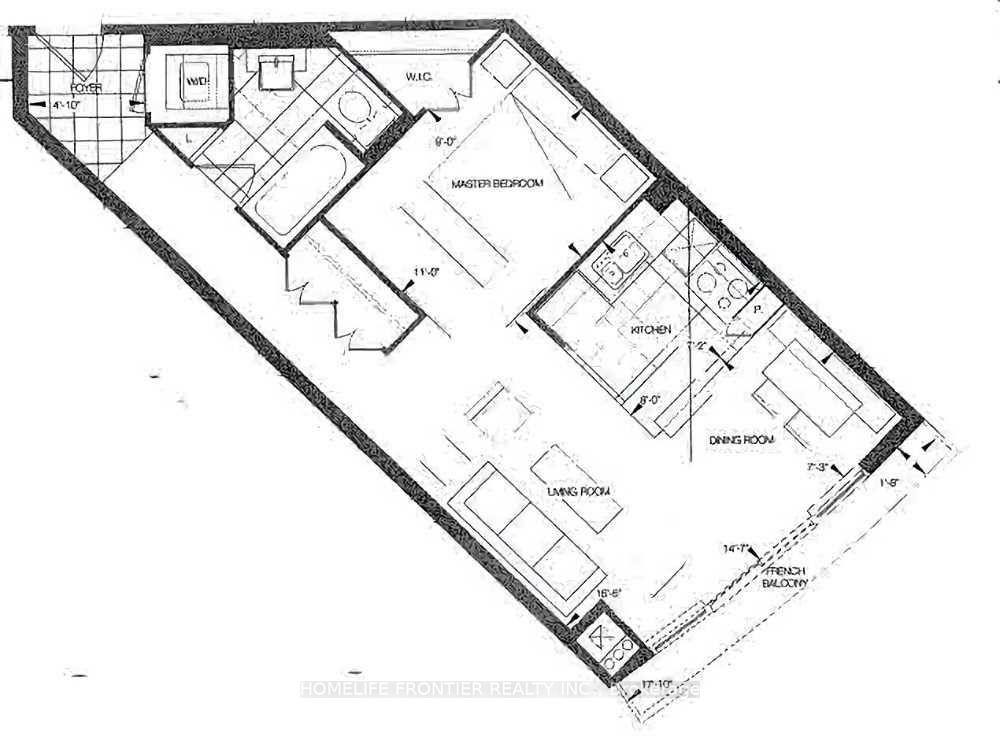
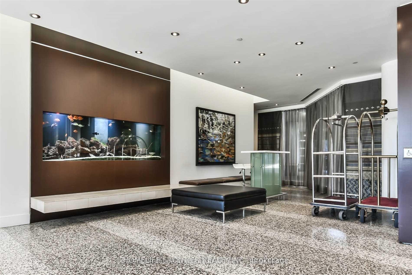
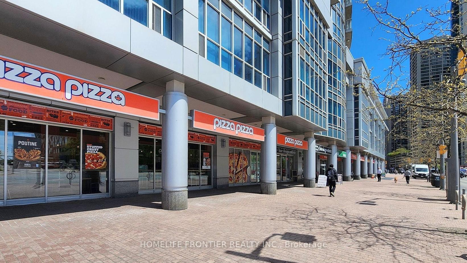
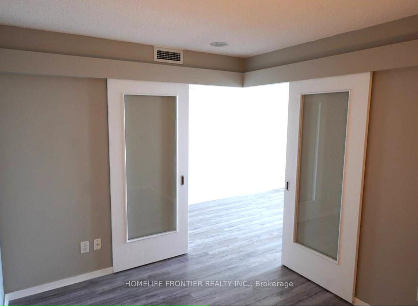
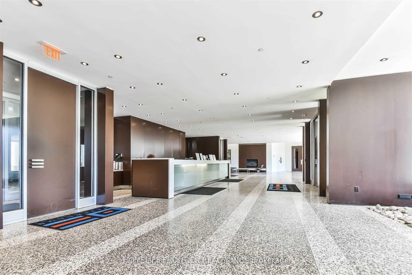

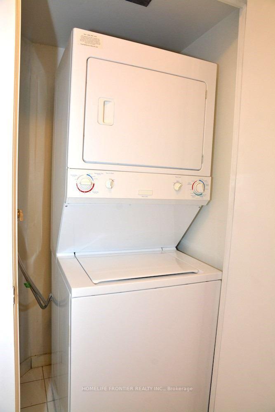
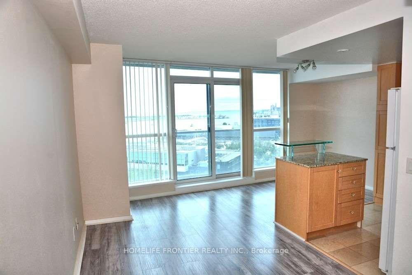
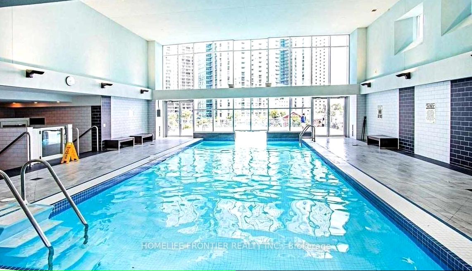
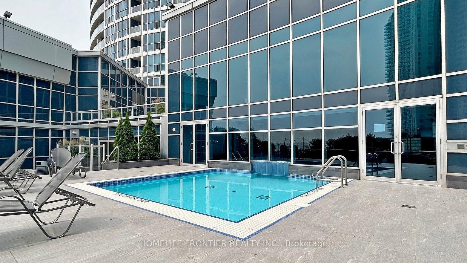
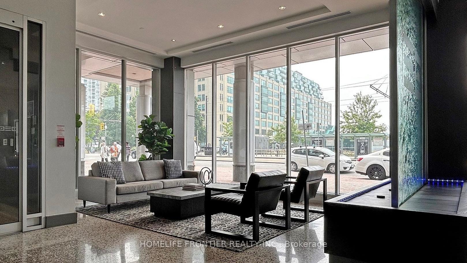
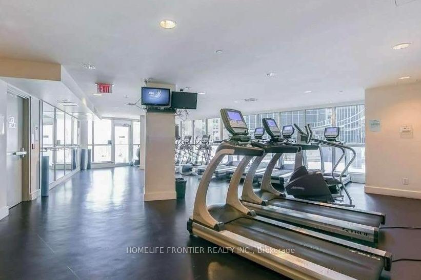
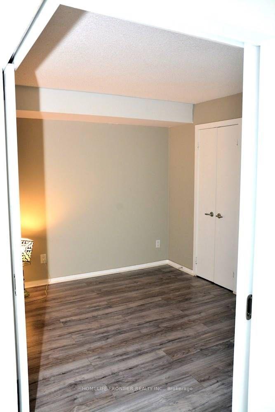
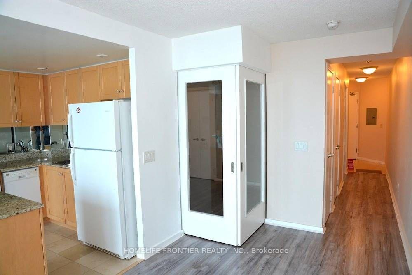
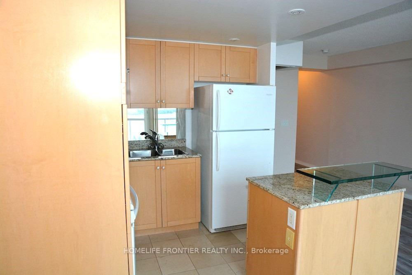
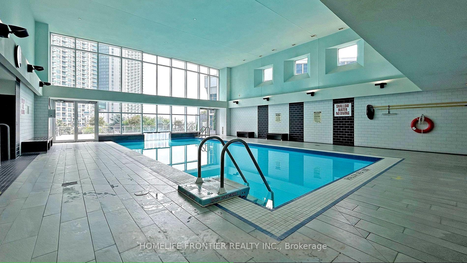
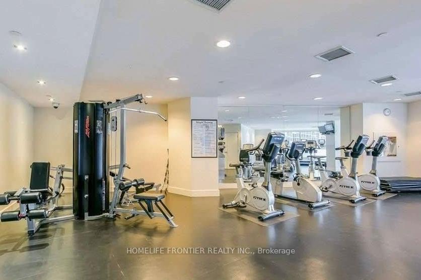
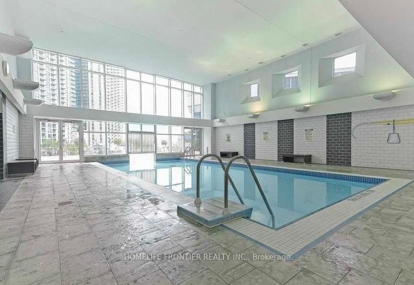
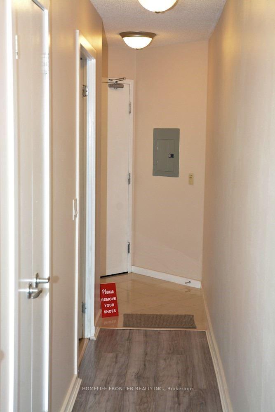
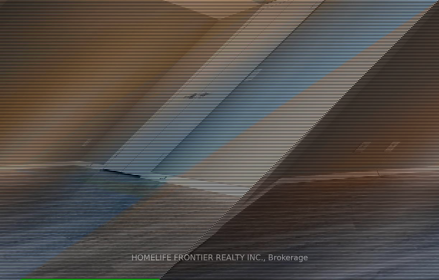
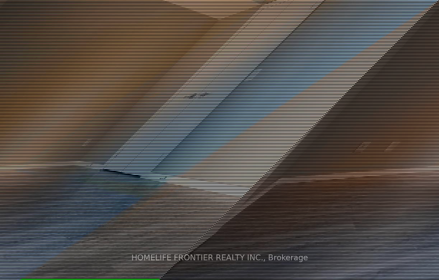
































| Enjoy breathtaking south-facing views of Lake Ontario from this stunning, luxurious suite, perfectly designed for those who value both elegance and convenience. Nestled in Torontos most prestigious waterfront community, this highly sought-after condo offers an exceptional lifestyle with a wealth of premium amenities, including 24-hour concierge, state-of-the-art gym, indoor/outdoor pool, sauna, sun deck, guest suites, games room, recreation room and a stylish party room. Plus, the low maintenance fees include all utilities! Step outside and find yourself just moments from Torontos best dining, entertainment, and attractions, including the CN Tower, Rogers Centre, Scotiabank Arena and the Financial District. With shopping, Harbourfront activities and the TTC right at your doorstep, this is ultimate in urban living! |
| Price | $599,380 |
| Taxes: | $2489.21 |
| Maintenance Fee: | 507.58 |
| Address: | 208 Queens Quay West , Unit 1109, Toronto, M5J 2Y5, Ontario |
| Province/State: | Ontario |
| Condo Corporation No | tscc |
| Level | 11 |
| Unit No | 09 |
| Locker No | 1416 |
| Directions/Cross Streets: | Queens Quay & York St |
| Rooms: | 4 |
| Bedrooms: | 1 |
| Bedrooms +: | |
| Kitchens: | 1 |
| Family Room: | N |
| Basement: | None |
| Level/Floor | Room | Length(ft) | Width(ft) | Descriptions | |
| Room 1 | Main | Living | 15.51 | 8.53 | Laminate, W/O To Balcony, Overlook Water |
| Room 2 | Main | Dining | 8 | 7.25 | Laminate, L-Shaped Room, Overlook Water |
| Room 3 | Main | Kitchen | 8 | 7.22 | Ceramic Floor, Centre Island, Pot Lights |
| Room 4 | Main | Prim Bdrm | 11.22 | 9.02 | Laminate, Closet |
| Washroom Type | No. of Pieces | Level |
| Washroom Type 1 | 4 |
| Property Type: | Condo Apt |
| Style: | Apartment |
| Exterior: | Concrete, Metal/Side |
| Garage Type: | None |
| Garage(/Parking)Space: | 0.00 |
| Drive Parking Spaces: | 0 |
| Park #1 | |
| Parking Type: | None |
| Exposure: | S |
| Balcony: | Open |
| Locker: | Owned |
| Pet Permited: | Restrict |
| Approximatly Square Footage: | 500-599 |
| Maintenance: | 507.58 |
| CAC Included: | Y |
| Hydro Included: | Y |
| Water Included: | Y |
| Common Elements Included: | Y |
| Heat Included: | Y |
| Building Insurance Included: | Y |
| Fireplace/Stove: | N |
| Heat Source: | Gas |
| Heat Type: | Forced Air |
| Central Air Conditioning: | Central Air |
| Central Vac: | N |
| Ensuite Laundry: | Y |
$
%
Years
This calculator is for demonstration purposes only. Always consult a professional
financial advisor before making personal financial decisions.
| Although the information displayed is believed to be accurate, no warranties or representations are made of any kind. |
| HOMELIFE FRONTIER REALTY INC. |
- Listing -1 of 0
|
|

Mona Mavi
Broker
Dir:
416-217-1717
Bus:
416-217-1717
| Book Showing | Email a Friend |
Jump To:
At a Glance:
| Type: | Condo - Condo Apt |
| Area: | Toronto |
| Municipality: | Toronto |
| Neighbourhood: | Waterfront Communities C1 |
| Style: | Apartment |
| Lot Size: | x () |
| Approximate Age: | |
| Tax: | $2,489.21 |
| Maintenance Fee: | $507.58 |
| Beds: | 1 |
| Baths: | 1 |
| Garage: | 0 |
| Fireplace: | N |
| Air Conditioning: | |
| Pool: |
Locatin Map:
Payment Calculator:

Listing added to your favorite list
Looking for resale homes?

By agreeing to Terms of Use, you will have ability to search up to 306734 listings and access to richer information than found on REALTOR.ca through my website.

