$2,498,000
Available - For Sale
Listing ID: C8349408
2460B Bayview Ave , Toronto, M2L 0A3, Ontario
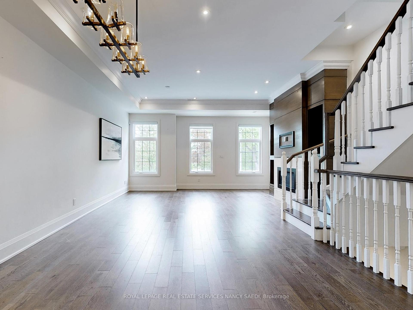
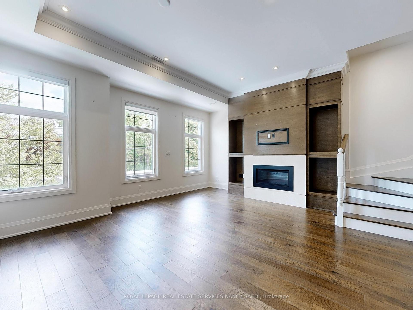
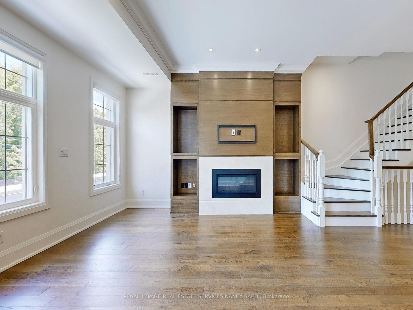
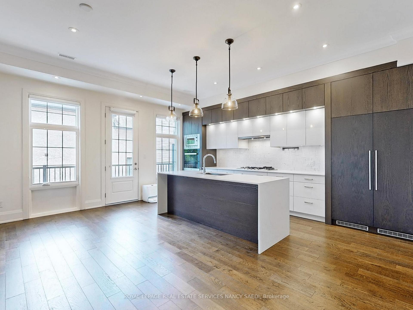
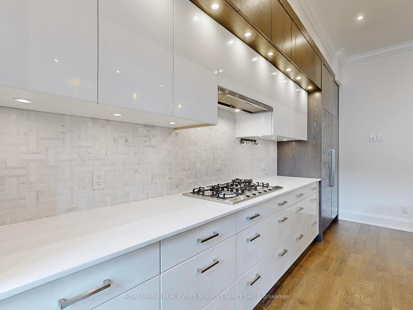
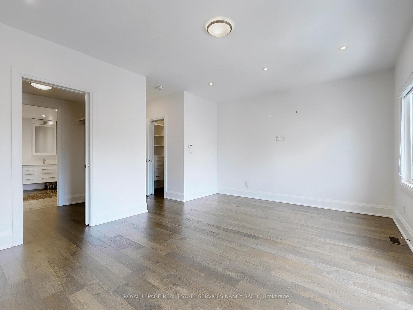
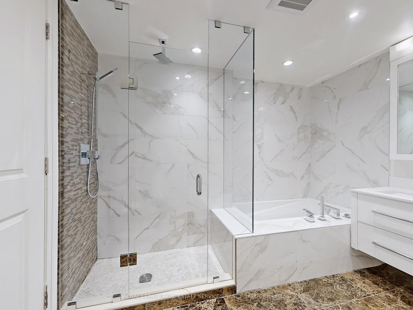

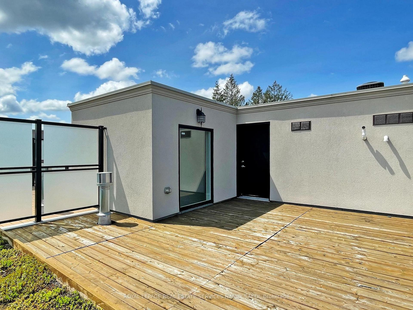
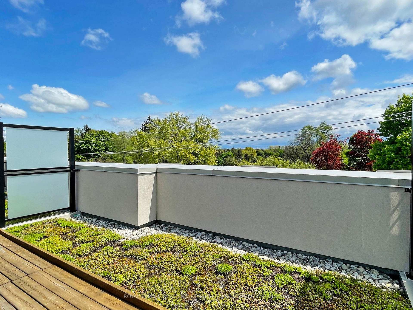
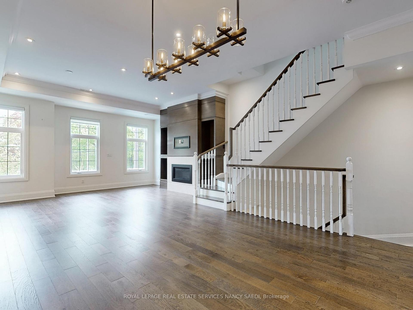
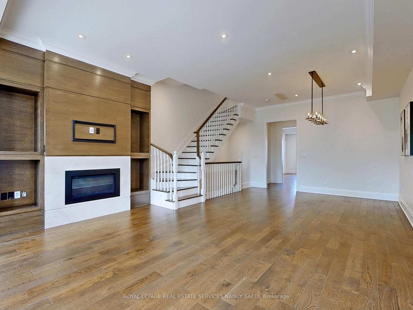

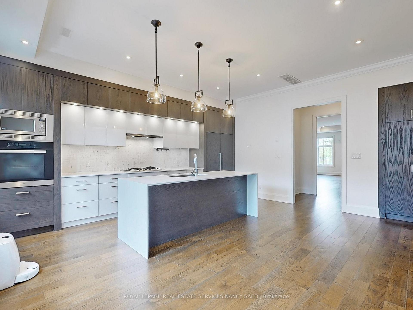
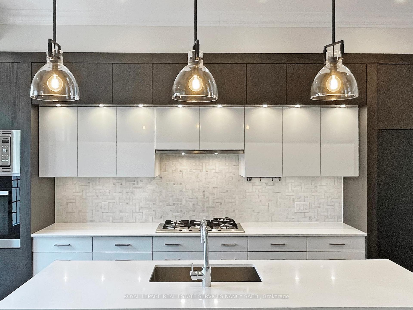
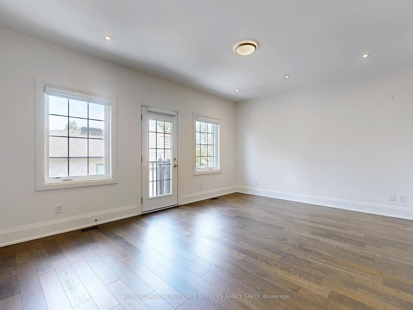
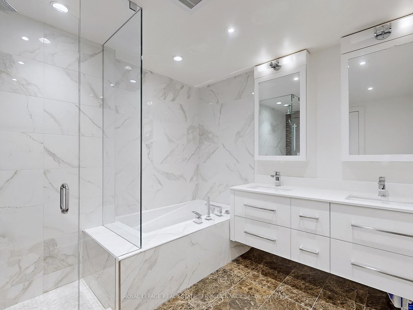
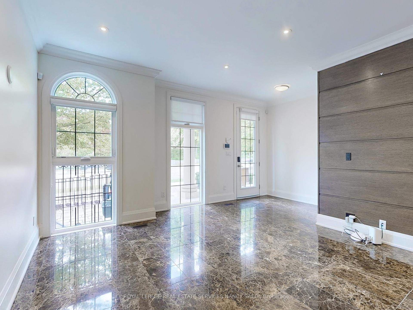
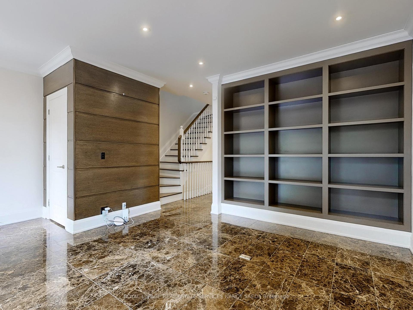
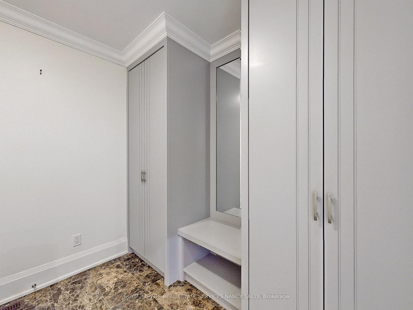
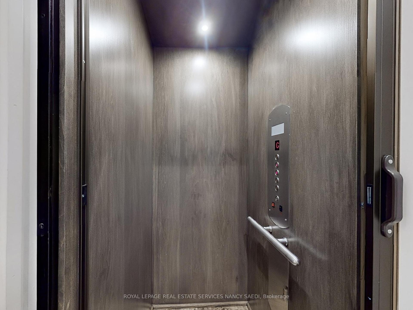
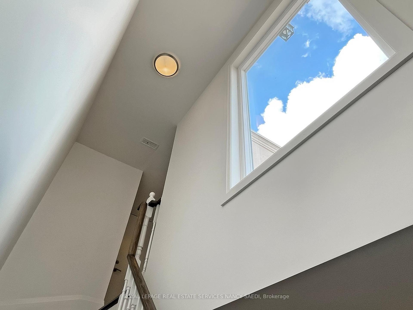
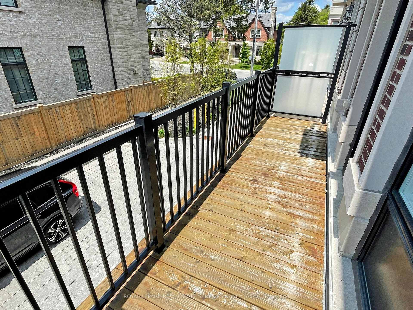
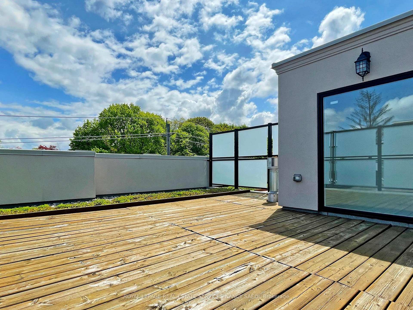
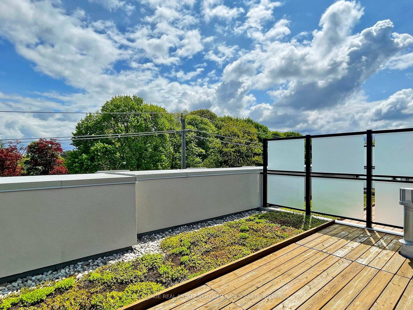
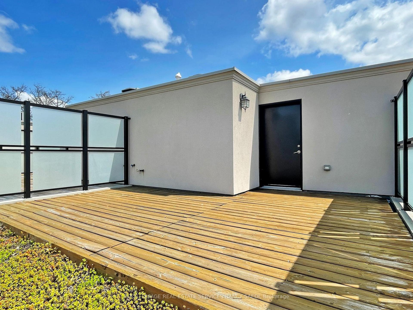
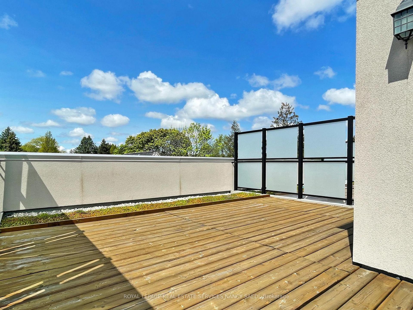

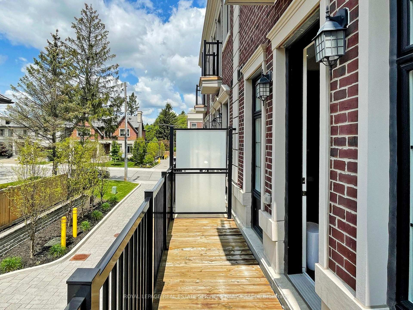
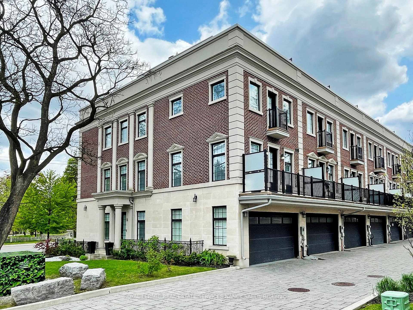






























| Bayview Ridge luxury custom townhouse. 3 oversize bedrooms and 1 oversize kitchen with large central island with B/I S/S Meile appliances. Over 3,800 living space. 5pc ensuite in master bedroom and his/hers closets. 2 huge private terraces. Close to top schools, TFS, UCC, Havergal cresent. Close to 401, golf, shops restaurants. **EXTRAS** B/I SS Meile appliances, gas stove, dishwasher, fridge, hood fan, Panasonic m/w, washer, dryer. All electric light fixtures. All light fixtures. Garage door opener, CAC and CVAC. |
| Price | $2,498,000 |
| Taxes: | $9041.34 |
| Address: | 2460B Bayview Ave , Toronto, M2L 0A3, Ontario |
| Lot Size: | 18.50 x 71.70 (Feet) |
| Directions/Cross Streets: | York Mills & Bayview |
| Rooms: | 8 |
| Rooms +: | 2 |
| Bedrooms: | 3 |
| Bedrooms +: | |
| Kitchens: | 1 |
| Family Room: | Y |
| Basement: | Finished |
| Property Type: | Detached |
| Style: | Other |
| Exterior: | Brick |
| Garage Type: | Built-In |
| (Parking/)Drive: | None |
| Drive Parking Spaces: | 0 |
| Pool: | None |
| Property Features: | Clear View, Golf, Hospital, Park, Public Transit |
| Fireplace/Stove: | Y |
| Heat Source: | Gas |
| Heat Type: | Forced Air |
| Central Air Conditioning: | Central Air |
| Sewers: | Sewers |
| Water: | Municipal |
$
%
Years
This calculator is for demonstration purposes only. Always consult a professional
financial advisor before making personal financial decisions.
| Although the information displayed is believed to be accurate, no warranties or representations are made of any kind. |
| ROYAL LEPAGE REAL ESTATE SERVICES NANCY SAEDI |
- Listing -1 of 0
|
|

Mona Mavi
Broker
Dir:
416-217-1717
Bus:
416-217-1717
| Virtual Tour | Book Showing | Email a Friend |
Jump To:
At a Glance:
| Type: | Freehold - Detached |
| Area: | Toronto |
| Municipality: | Toronto |
| Neighbourhood: | Bridle Path-Sunnybrook-York Mills |
| Style: | Other |
| Lot Size: | 18.50 x 71.70(Feet) |
| Approximate Age: | |
| Tax: | $9,041.34 |
| Maintenance Fee: | $0 |
| Beds: | 3 |
| Baths: | 5 |
| Garage: | 0 |
| Fireplace: | Y |
| Air Conditioning: | |
| Pool: | None |
Locatin Map:
Payment Calculator:

Listing added to your favorite list
Looking for resale homes?

By agreeing to Terms of Use, you will have ability to search up to 263028 listings and access to richer information than found on REALTOR.ca through my website.

