$349,000
Available - For Sale
Listing ID: W11980368
320 Mill St South , Unit 212, Brampton, L6Y 3V2, Ontario
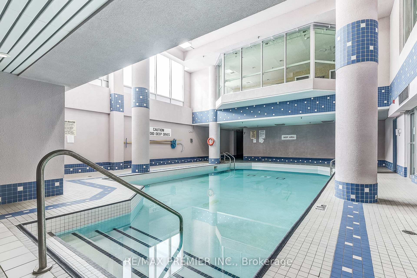
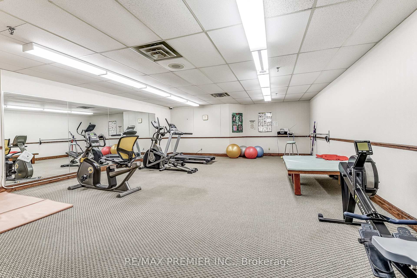
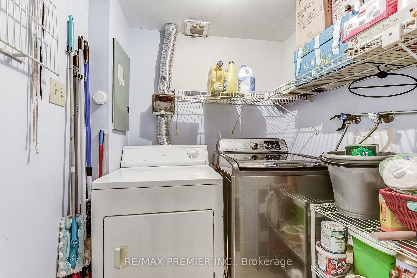
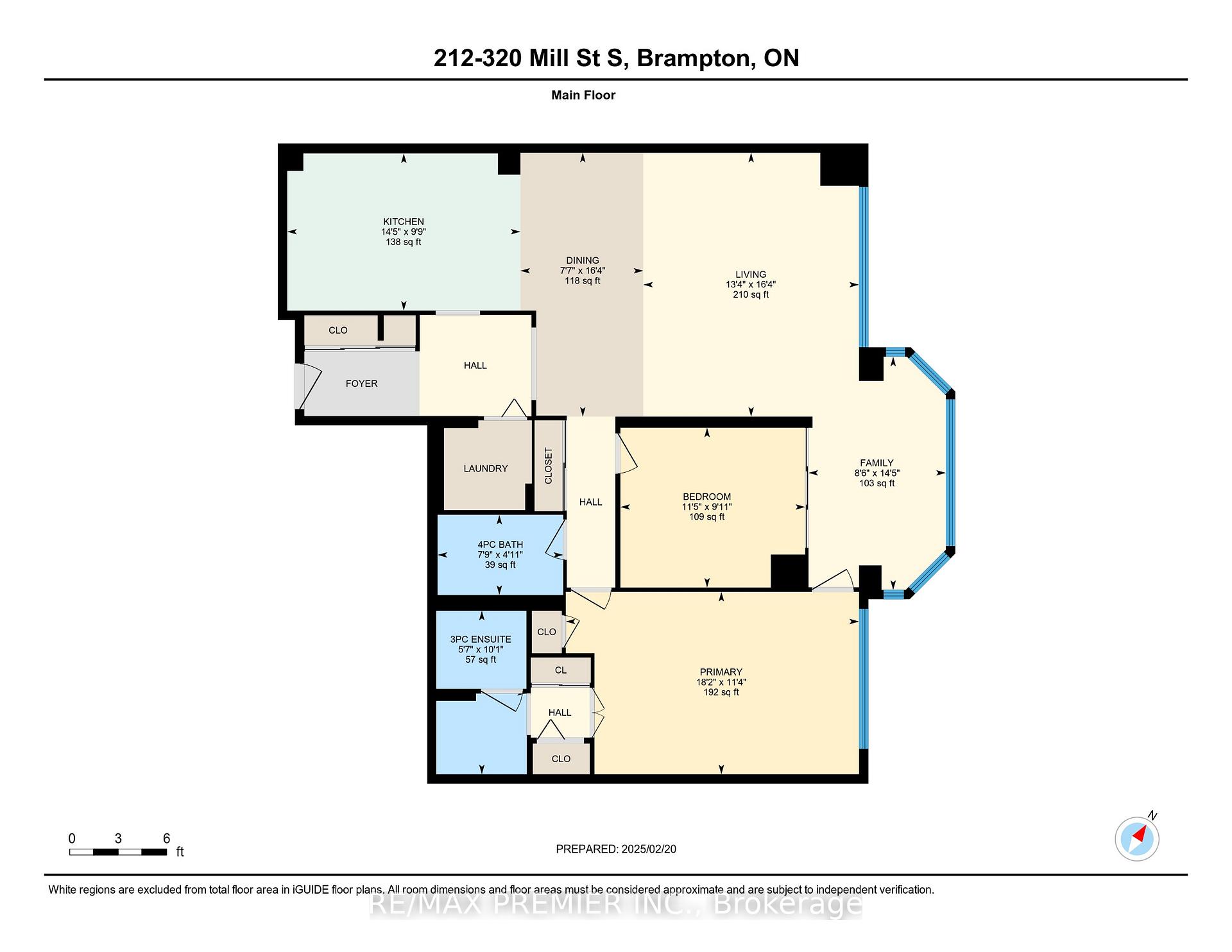
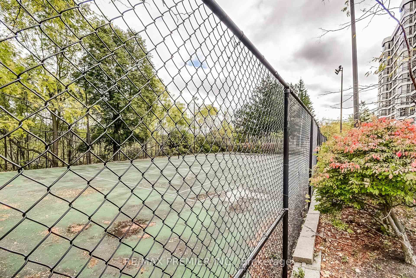
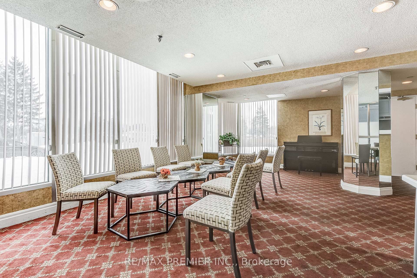
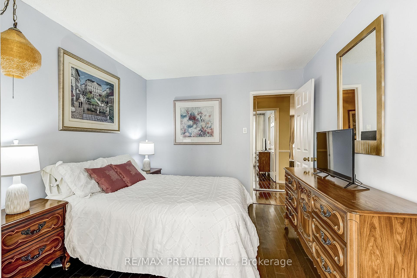
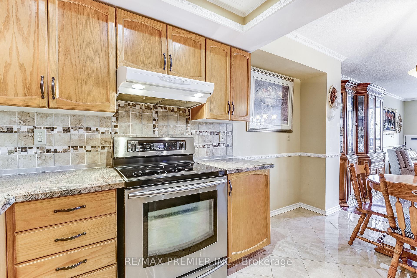
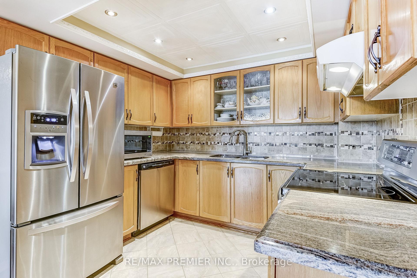
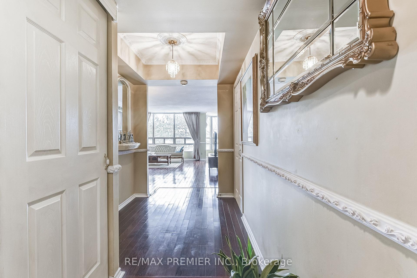



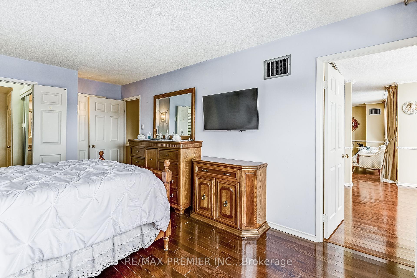

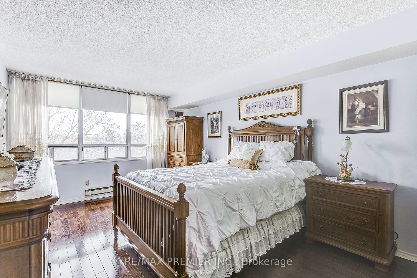
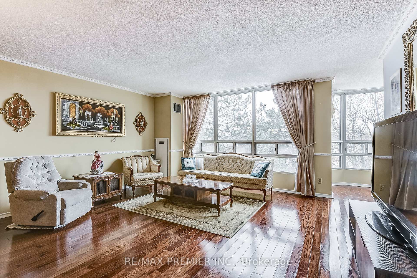
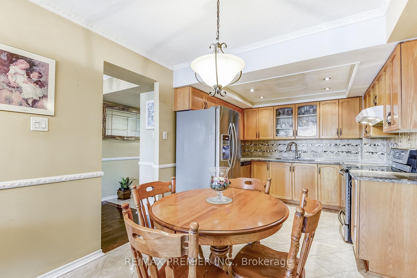
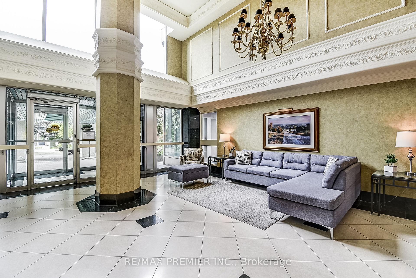
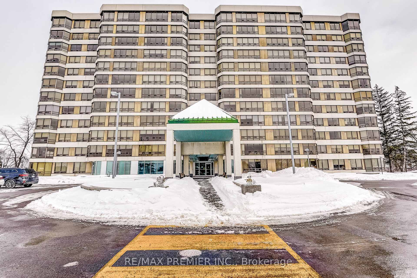
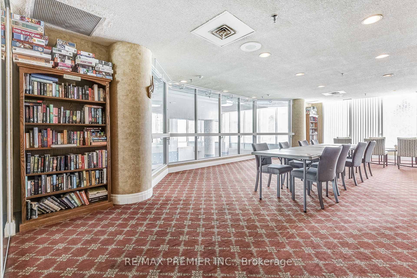
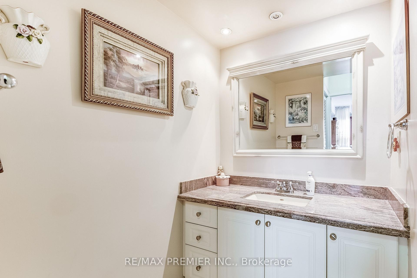
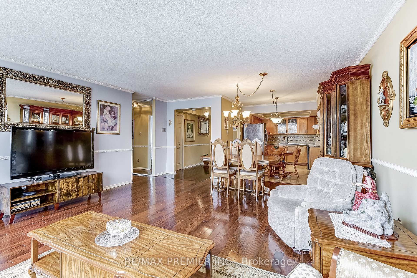
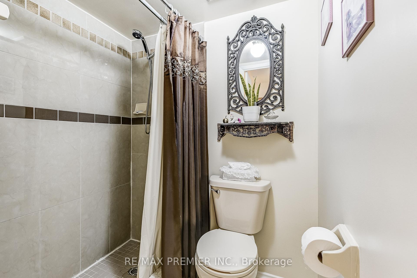
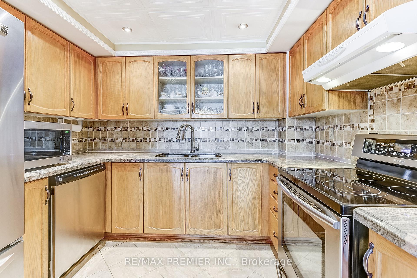
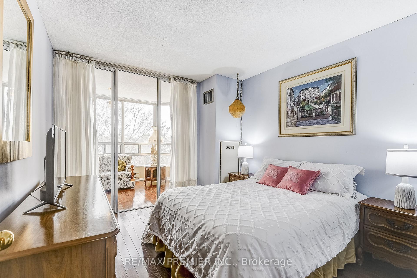
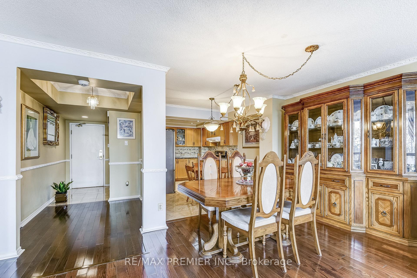
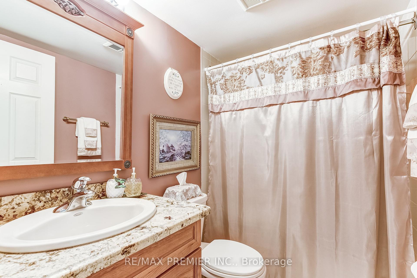
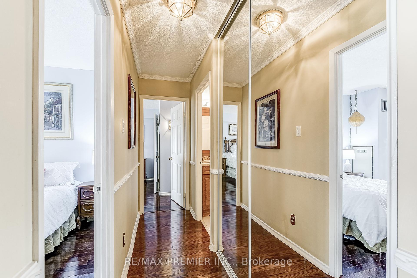
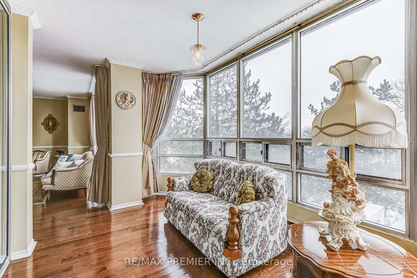
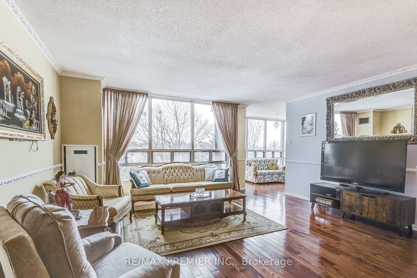
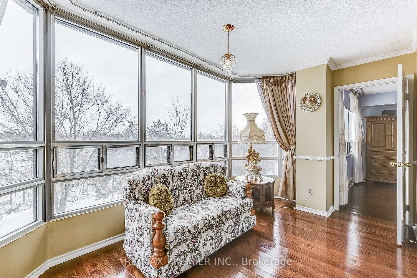
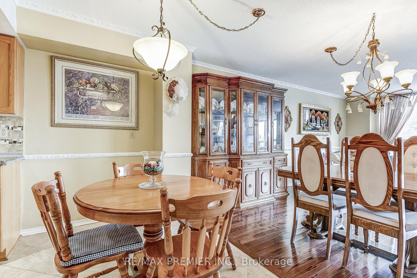
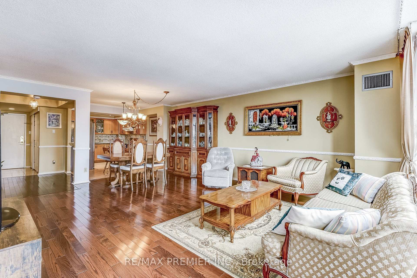
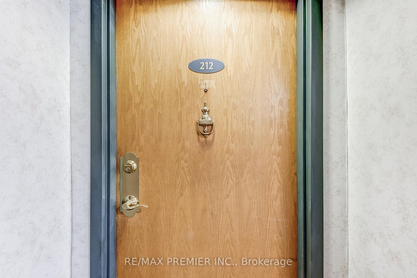
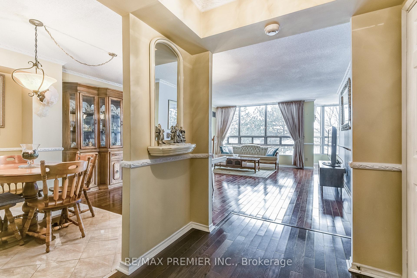




































| Welcome to this Open Concept, Clean and Spacious 2 Bedroom + Den Condo with Lots Of Natural Light!! Enjoy Beautiful Views and Added Privacy of The Etobicoke Creek Ravine Through this Units Large Windows. Modern Kitchen with Pot Lights, Stainless Steel Appliances and a Breakfast Area. Modern Hardwood Floors Throughout this Functional Floor Plan with Ample Storage Closets. Includes 1 Underground Parking Spot and Additional Storage Locker. The Building Offers State of the Art Amenities Including Indoor Pool, Gym, Billiard/Games Room, Sauna, Hobby Room, Library, Party Room and Outdoor Tennis Court. 24 Hour Friendly Concierge Services in a Prime Location Close to Public Transit, Shopping, and Schools. Minutes to Highway 410 and 407. Condo Fees Include all Utilities!!!!!!! |
| Price | $349,000 |
| Taxes: | $2833.04 |
| Maintenance Fee: | 1104.64 |
| Address: | 320 Mill St South , Unit 212, Brampton, L6Y 3V2, Ontario |
| Province/State: | Ontario |
| Condo Corporation No | PCC |
| Level | 2 |
| Unit No | 12 |
| Directions/Cross Streets: | Elgin/Main St S |
| Rooms: | 6 |
| Bedrooms: | 2 |
| Bedrooms +: | 1 |
| Kitchens: | 1 |
| Family Room: | N |
| Basement: | None |
| Property Type: | Condo Apt |
| Style: | Apartment |
| Exterior: | Concrete |
| Garage Type: | Underground |
| Garage(/Parking)Space: | 1.00 |
| Drive Parking Spaces: | 0 |
| Park #1 | |
| Parking Type: | Owned |
| Exposure: | Se |
| Balcony: | None |
| Locker: | Owned |
| Pet Permited: | Restrict |
| Retirement Home: | N |
| Approximatly Square Footage: | 1200-1399 |
| Maintenance: | 1104.64 |
| CAC Included: | Y |
| Hydro Included: | Y |
| Water Included: | Y |
| Common Elements Included: | Y |
| Heat Included: | Y |
| Parking Included: | Y |
| Fireplace/Stove: | N |
| Heat Source: | Gas |
| Heat Type: | Heat Pump |
| Central Air Conditioning: | Central Air |
| Central Vac: | N |
| Ensuite Laundry: | Y |
| Elevator Lift: | Y |
$
%
Years
This calculator is for demonstration purposes only. Always consult a professional
financial advisor before making personal financial decisions.
| Although the information displayed is believed to be accurate, no warranties or representations are made of any kind. |
| RE/MAX PREMIER INC. |
- Listing -1 of 0
|
|

Mona Mavi
Broker
Dir:
416-217-1717
Bus:
416-217-1717
| Virtual Tour | Book Showing | Email a Friend |
Jump To:
At a Glance:
| Type: | Condo - Condo Apt |
| Area: | Peel |
| Municipality: | Brampton |
| Neighbourhood: | Brampton South |
| Style: | Apartment |
| Lot Size: | x () |
| Approximate Age: | |
| Tax: | $2,833.04 |
| Maintenance Fee: | $1,104.64 |
| Beds: | 2+1 |
| Baths: | 2 |
| Garage: | 1 |
| Fireplace: | N |
| Air Conditioning: | |
| Pool: |
Locatin Map:
Payment Calculator:

Listing added to your favorite list
Looking for resale homes?

By agreeing to Terms of Use, you will have ability to search up to 263028 listings and access to richer information than found on REALTOR.ca through my website.

