$529,900
Available - For Sale
Listing ID: W11980957
8 Lisa St , Unit 403, Brampton, L6T 4S6, Ontario
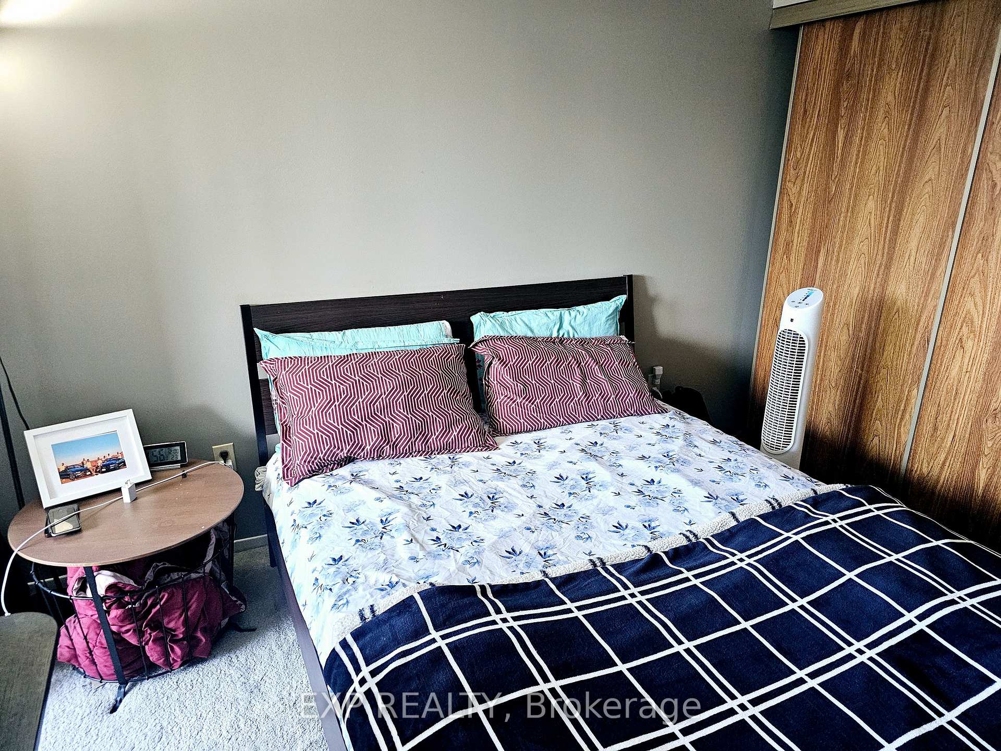
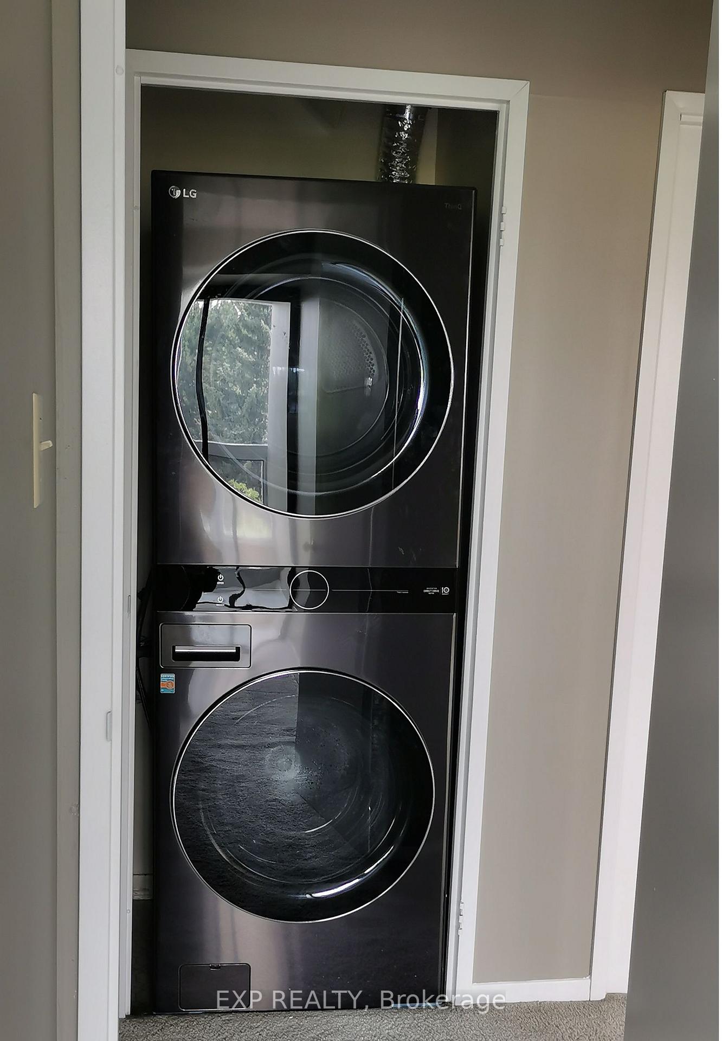
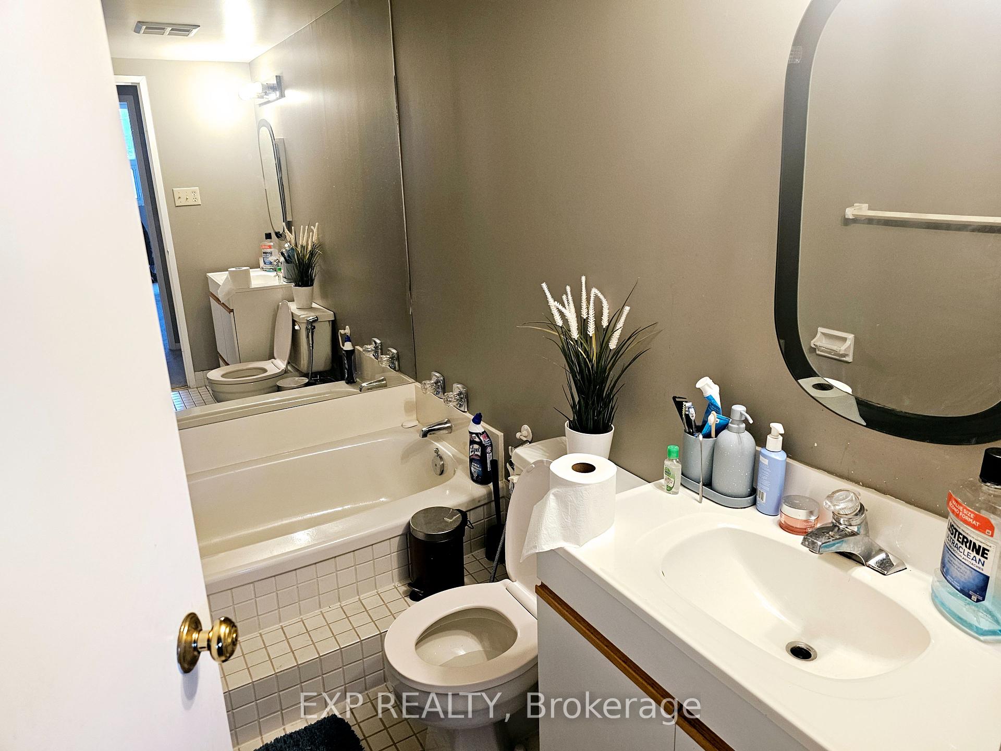
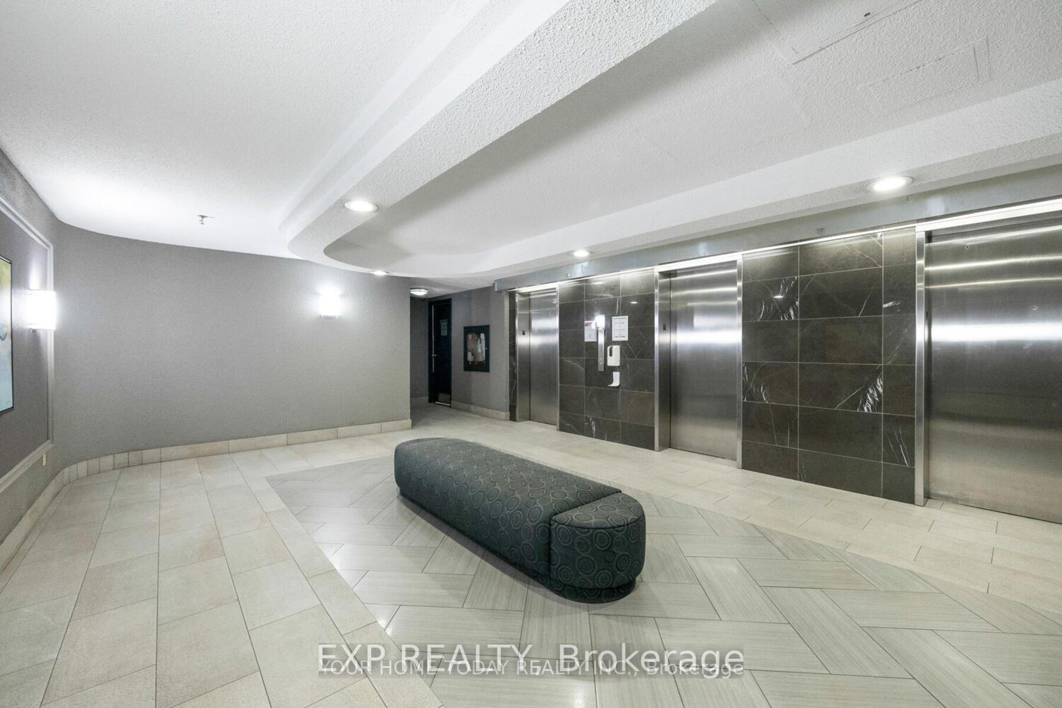
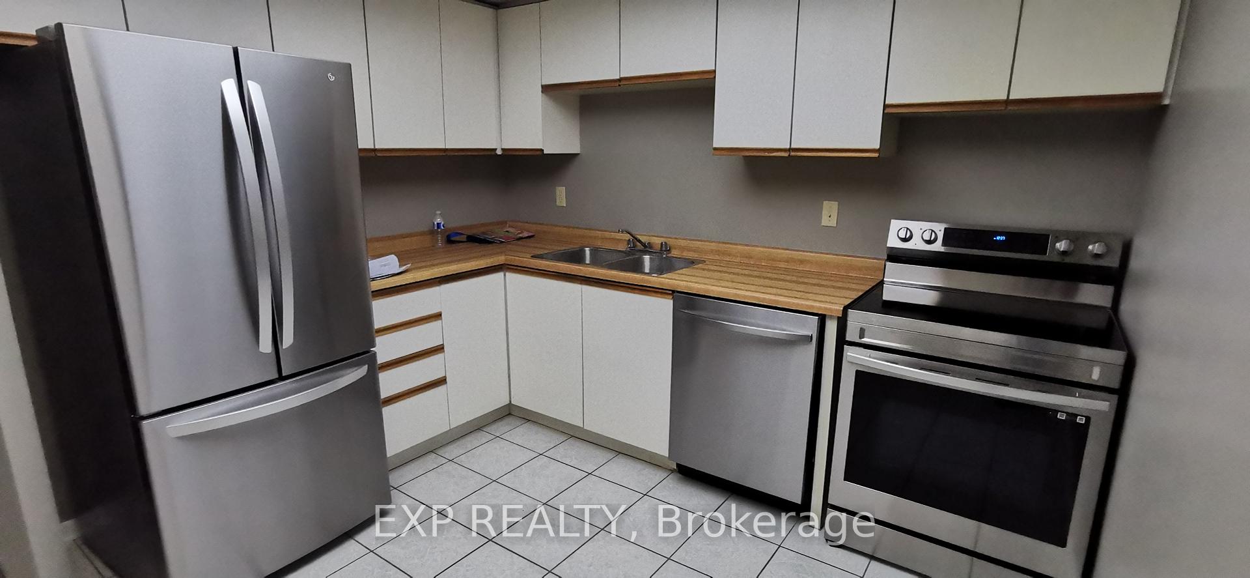





| Spacious 2-bedroom + Den/Solarium with 2-bathrooms at the popular Ritz Tower! Enjoy the large kitchen upgraded with the latest stainless-steal appliances and an open living space that connects to the den overlooking private and peaceful parklands adjacent to Norton Place Lake . The primary suite with his-and-hers closets and its own 3-piece ensuite. The secondary bedroom with access to the 4-piece bathroom and direct connection to the den. This unit comes complete with 2-parking spaces so you never have to worry. The condo fees include all utilities and include access to a wide range of amenities such as indoor and outdoor pools, games room, tennis court, gym, and more. This is the perfect worry-free lifestyle space for the discerning buyer, in a central location, with nearby access to everything! |
| Price | $529,900 |
| Taxes: | $2347.00 |
| Maintenance Fee: | 1265.30 |
| Address: | 8 Lisa St , Unit 403, Brampton, L6T 4S6, Ontario |
| Province/State: | Ontario |
| Condo Corporation No | PCC |
| Level | 4 |
| Unit No | 403 |
| Directions/Cross Streets: | Dixie Rd and Queen St E |
| Rooms: | 6 |
| Bedrooms: | 2 |
| Bedrooms +: | |
| Kitchens: | 1 |
| Family Room: | Y |
| Basement: | None |
| Property Type: | Condo Apt |
| Style: | Apartment |
| Exterior: | Brick |
| Garage Type: | Underground |
| Garage(/Parking)Space: | 2.00 |
| Drive Parking Spaces: | 0 |
| Park #1 | |
| Parking Type: | Owned |
| Exposure: | E |
| Balcony: | Encl |
| Locker: | None |
| Pet Permited: | Restrict |
| Approximatly Square Footage: | 1000-1199 |
| Maintenance: | 1265.30 |
| CAC Included: | Y |
| Hydro Included: | Y |
| Water Included: | Y |
| Common Elements Included: | Y |
| Heat Included: | Y |
| Parking Included: | Y |
| Building Insurance Included: | Y |
| Fireplace/Stove: | N |
| Heat Source: | Gas |
| Heat Type: | Forced Air |
| Central Air Conditioning: | Central Air |
| Central Vac: | N |
| Ensuite Laundry: | Y |
| Elevator Lift: | Y |
$
%
Years
This calculator is for demonstration purposes only. Always consult a professional
financial advisor before making personal financial decisions.
| Although the information displayed is believed to be accurate, no warranties or representations are made of any kind. |
| EXP REALTY |
- Listing -1 of 0
|
|

Mona Mavi
Broker
Dir:
416-217-1717
Bus:
416-217-1717
| Book Showing | Email a Friend |
Jump To:
At a Glance:
| Type: | Condo - Condo Apt |
| Area: | Peel |
| Municipality: | Brampton |
| Neighbourhood: | Queen Street Corridor |
| Style: | Apartment |
| Lot Size: | x () |
| Approximate Age: | |
| Tax: | $2,347 |
| Maintenance Fee: | $1,265.3 |
| Beds: | 2 |
| Baths: | 2 |
| Garage: | 2 |
| Fireplace: | N |
| Air Conditioning: | |
| Pool: |
Locatin Map:
Payment Calculator:

Listing added to your favorite list
Looking for resale homes?

By agreeing to Terms of Use, you will have ability to search up to 263028 listings and access to richer information than found on REALTOR.ca through my website.

