$899,900
Available - For Sale
Listing ID: W11983145
5 Bromley Cres , Brampton, L6T 1Z2, Ontario
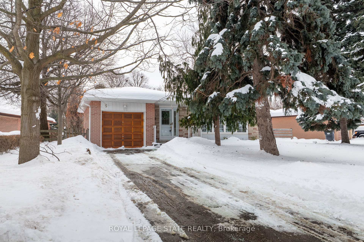
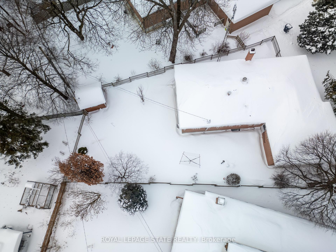
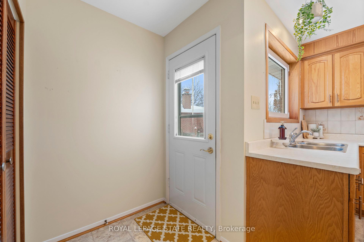
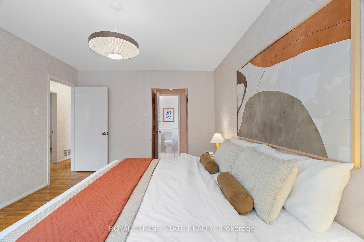
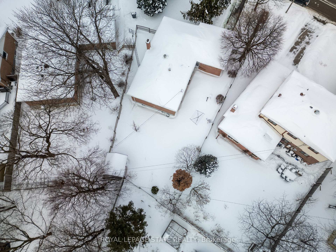
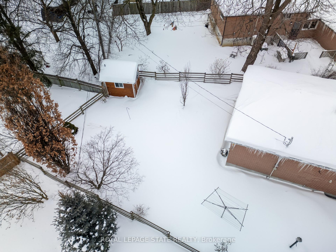
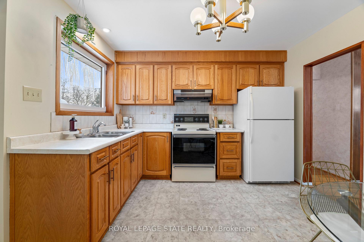
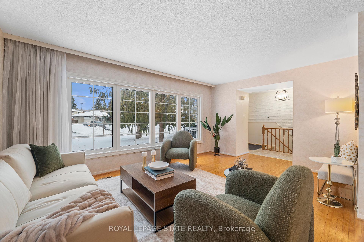
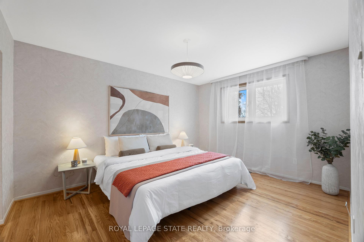
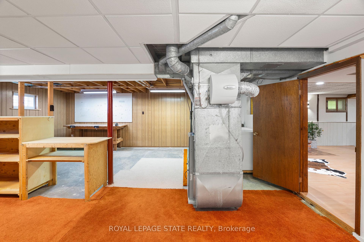
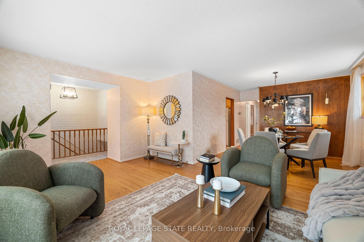
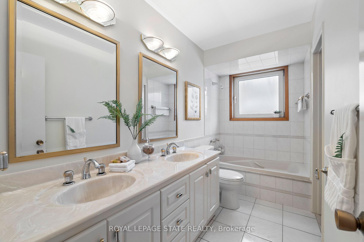
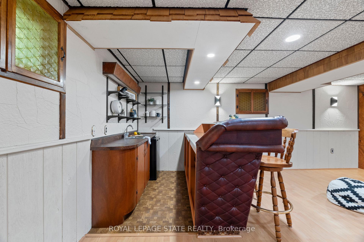
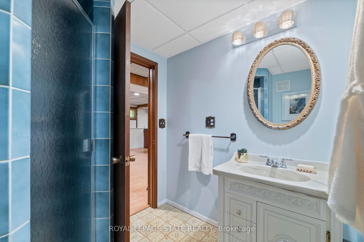
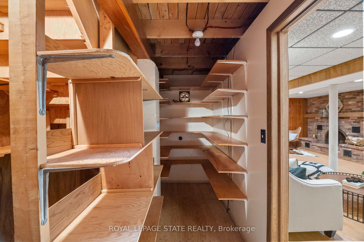
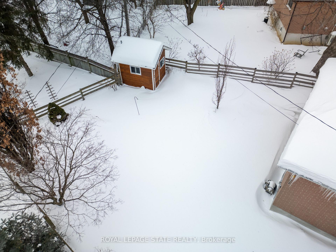
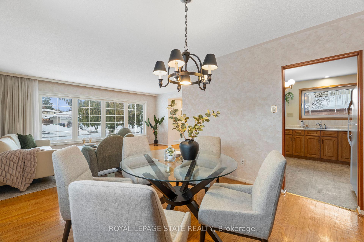
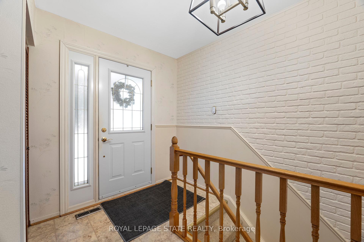
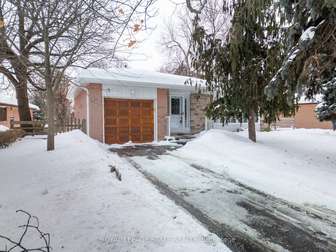
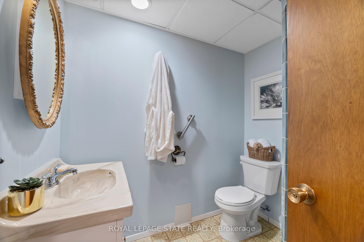

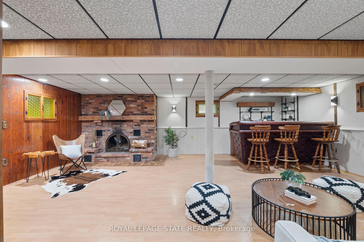
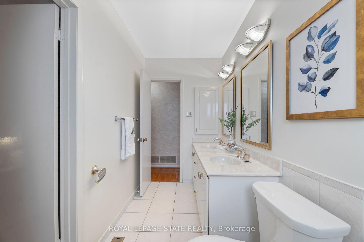
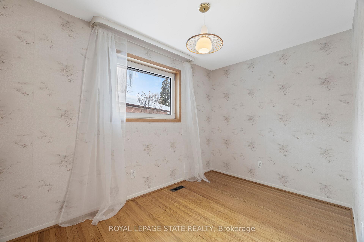
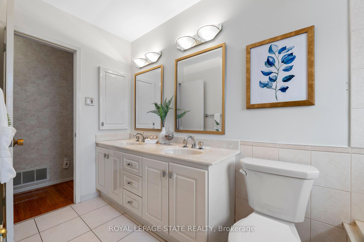
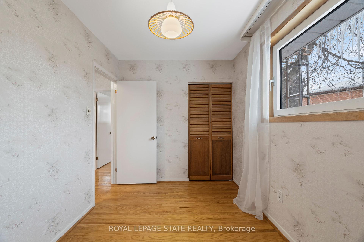
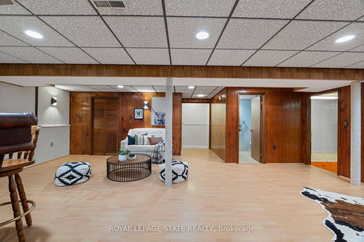
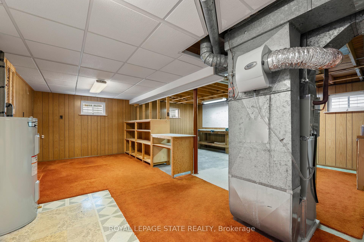
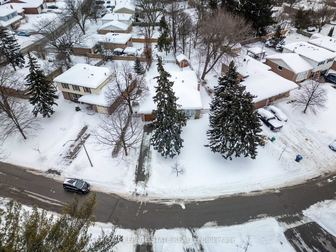
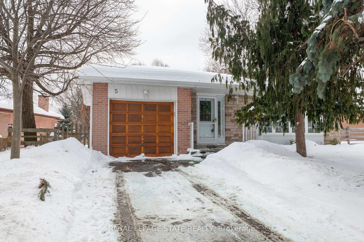
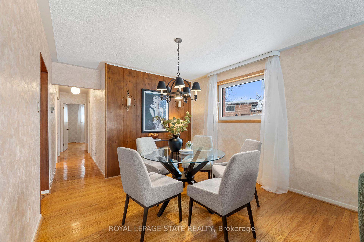
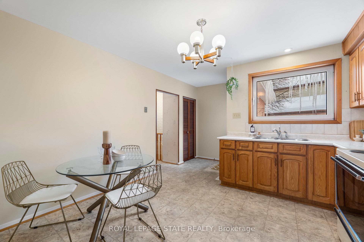
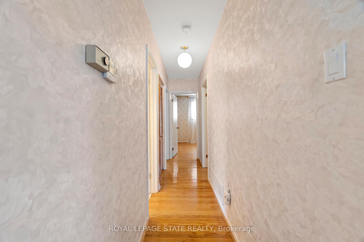
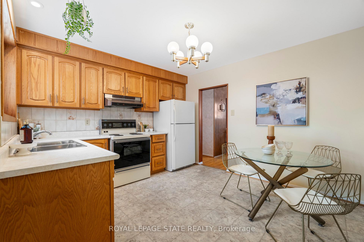
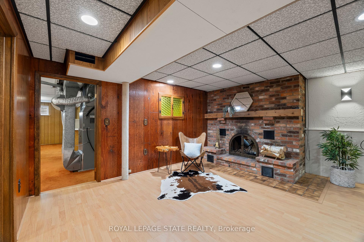
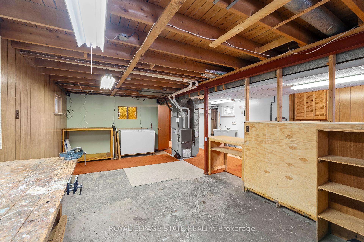
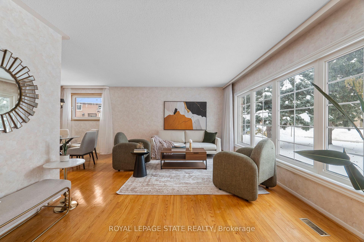
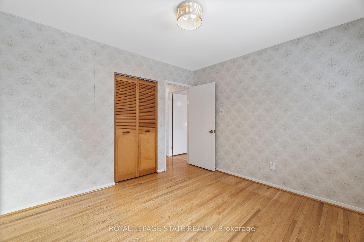
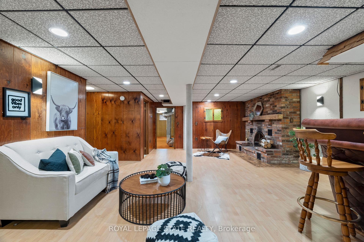
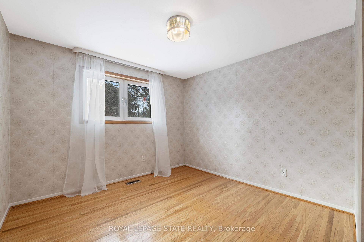








































| PRICED TO MOVE YOU; JUST STEPS TO CLARKE PARK & ALL CONVENIENCES SITSTHIS 3BR, 2BTH BRICK BUNGALOW IN STELLAR NEIGHBOURHOOD. LOVINGLYMAINTAINED & PERFECT FOR GROWING FAMILIES. MANY UPDATES INCLUDE 100 AMP ELECTRICAL ON BREAKERS; ROOF15, FURNACE13, AIR CONDITIONER13 & MORE!BRIGHT & SPACIOUS WITH GENEROUS PRINCIPLE ROOM SIZES AND HUGE BSMT WITH NEW LED SCONCES/POT LIGHTS & TOILETS25, MASSIVE FAMILY ROOM WITH WETBAR, FULL BATHROOM WITH SHOWER, OVERSIZED WORKSHOP & STORAGE WITHPLENTY OF OPPORTUNITY TO ADD MORE BEDROOMS! EAT-IN-KITCHENCONVENIENTLY ACCESSES REAR YARD PATIO FOR BBQG & THE BEST VIEWS MOTHER NATURE HAS TO OFFER! COMPLETE WITH STORAGE SHED FOR GARDEN LOVERS &HOBBYISTS ALIKE. FORMAL DINING ROOM WITH GLEAMING HARDWD FLRS IS IDEALFOR HOLIDAY GATHERINGS. LIVING ROOM WITH OVERSIZED FRONT WINDOW FRAMES GARDEN VIEWS, HARDWOOD FLRG & ACCESS TO FOYER. PRIMARY BEDROOM WITHENSUITE PRIVILEDGES TO LARGE 5PC WASHROOM WITH BATHTUB, SHOWER,DOUBLE SINKS & OVERSIZED VANITY! IDEAL FOR KEEPING THE FAMILY ORGANIZED.BEDROOMS WITH OVERSIZED WINDOWS AND AMPLE CLOSET SPACE; LOTS TO SEEAND APPRECIATE. WELCOMING FRONT COVERED PORCH, SINGLE GARAGE & LONGDRIVEWAY! ITS THE PERFECT PLACE TO CALL HOME! BEAUTIFUL, MATURE AREA,CONVENIENT TO ALL AMENITIES; BRAMALEA CITY CENTRE, PARKS, TRANSIT,EXCELLENT SCHOOLS & NR HWY ACCESS (MINUTES TO 410/407 & GO STATION). RMSIZES APPROX. |
| Price | $899,900 |
| Taxes: | $4892.00 |
| Assessment: | $442000 |
| Assessment Year: | 2025 |
| Address: | 5 Bromley Cres , Brampton, L6T 1Z2, Ontario |
| Lot Size: | 75.50 x 122.25 (Feet) |
| Directions/Cross Streets: | Balmoral Dr. & Brookland Dr. |
| Rooms: | 2 |
| Rooms +: | 2 |
| Bedrooms: | 3 |
| Bedrooms +: | |
| Kitchens: | 1 |
| Family Room: | Y |
| Basement: | Full, Part Bsmt |
| Approximatly Age: | 51-99 |
| Property Type: | Detached |
| Style: | 1 1/2 Storey |
| Exterior: | Brick |
| Garage Type: | Attached |
| (Parking/)Drive: | Private |
| Drive Parking Spaces: | 2 |
| Pool: | None |
| Approximatly Age: | 51-99 |
| Fireplace/Stove: | Y |
| Heat Source: | Gas |
| Heat Type: | Forced Air |
| Central Air Conditioning: | Central Air |
| Central Vac: | N |
| Laundry Level: | Lower |
| Sewers: | Sewers |
| Water: | Municipal |
$
%
Years
This calculator is for demonstration purposes only. Always consult a professional
financial advisor before making personal financial decisions.
| Although the information displayed is believed to be accurate, no warranties or representations are made of any kind. |
| ROYAL LEPAGE STATE REALTY |
- Listing -1 of 0
|
|

Mona Mavi
Broker
Dir:
416-217-1717
Bus:
416-217-1717
| Book Showing | Email a Friend |
Jump To:
At a Glance:
| Type: | Freehold - Detached |
| Area: | Peel |
| Municipality: | Brampton |
| Neighbourhood: | Avondale |
| Style: | 1 1/2 Storey |
| Lot Size: | 75.50 x 122.25(Feet) |
| Approximate Age: | 51-99 |
| Tax: | $4,892 |
| Maintenance Fee: | $0 |
| Beds: | 3 |
| Baths: | 2 |
| Garage: | 0 |
| Fireplace: | Y |
| Air Conditioning: | |
| Pool: | None |
Locatin Map:
Payment Calculator:

Listing added to your favorite list
Looking for resale homes?

By agreeing to Terms of Use, you will have ability to search up to 263028 listings and access to richer information than found on REALTOR.ca through my website.

