$1,299,000
Available - For Sale
Listing ID: W11983082
401 Veterans Dr , Brampton, L7A 4Y9, Ontario
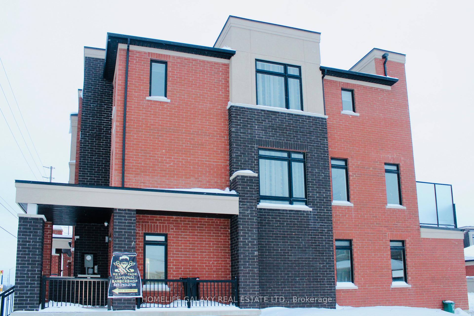
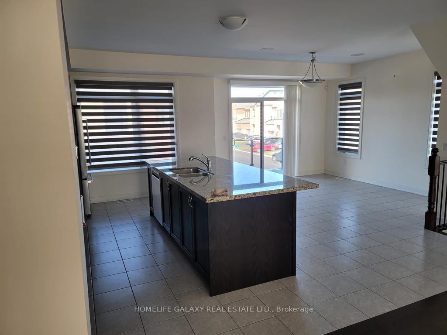
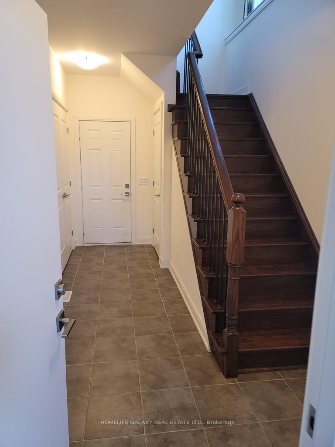
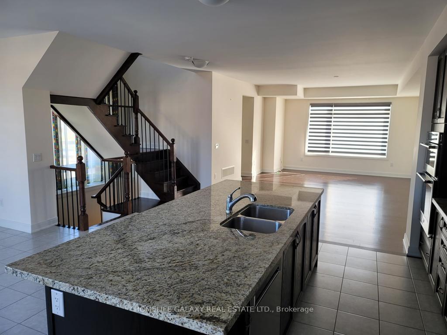
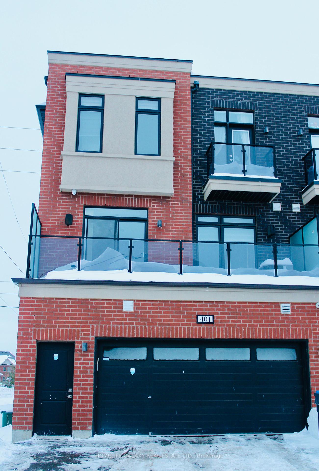
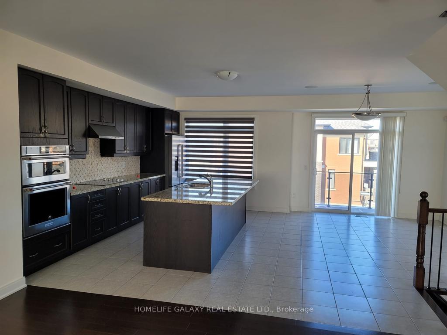
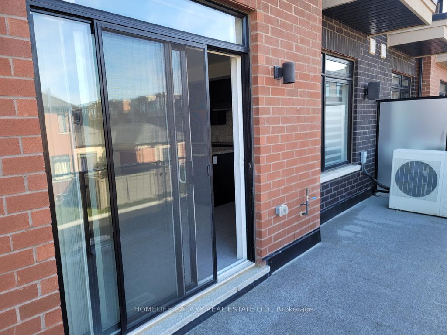
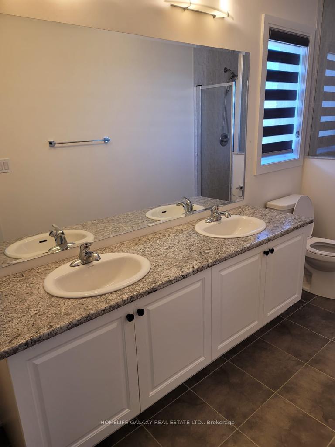
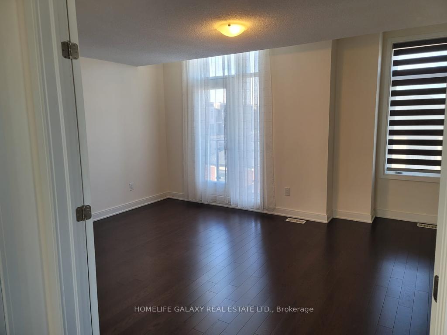
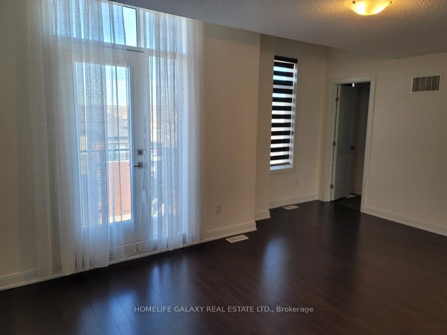
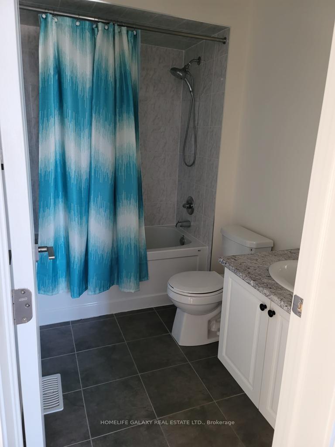
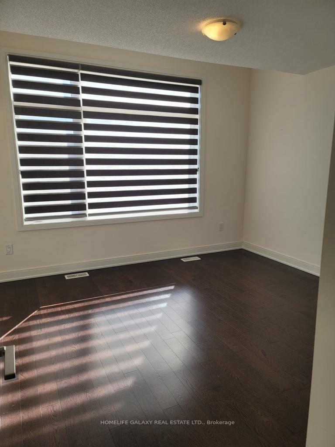
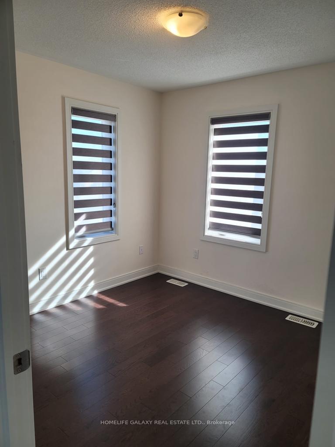
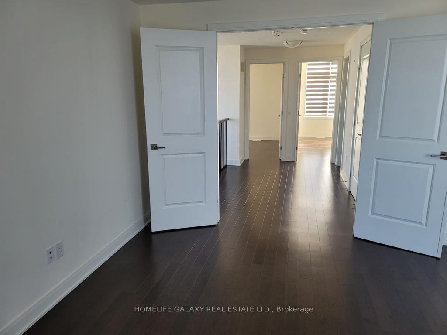
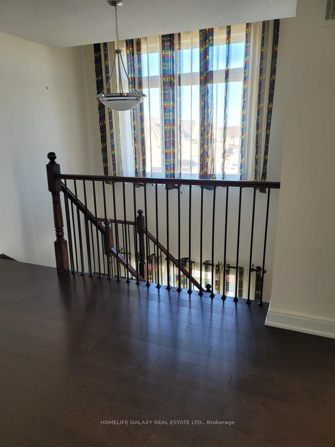
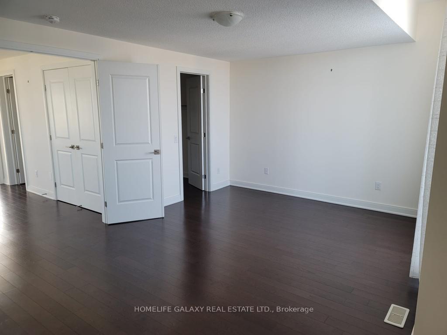
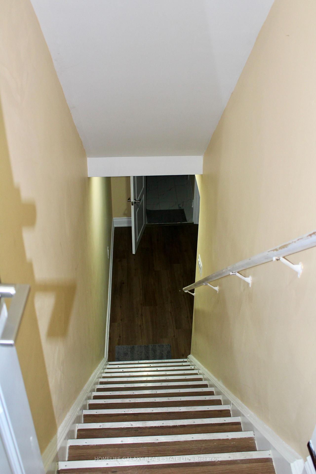
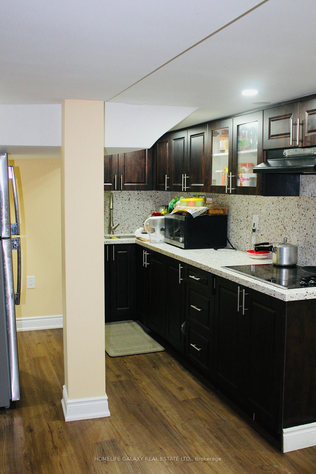
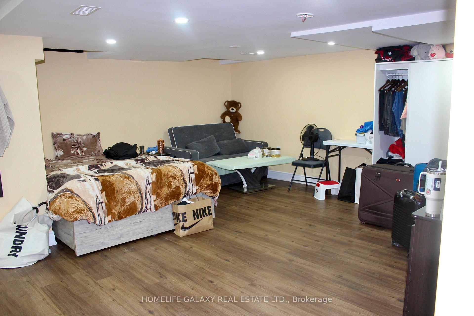
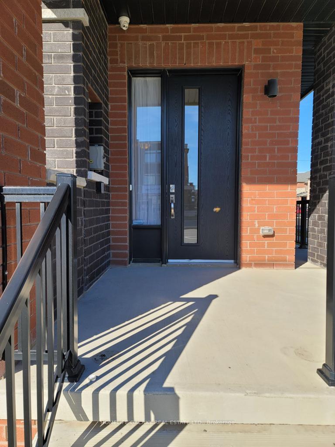
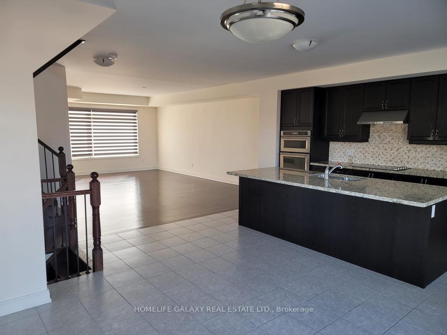
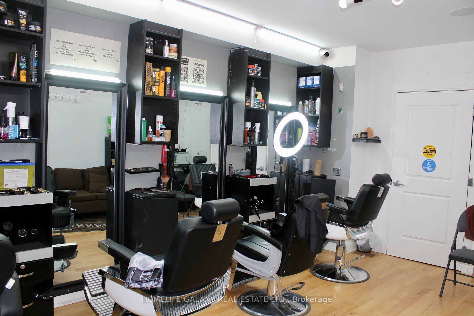
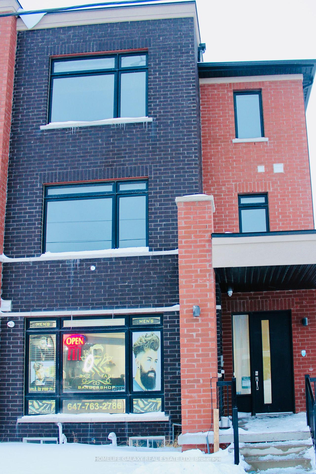























| Live/Work Ground Level Commercial Zoned Rare Corner Lot Upgraded 3 Storey Freehold Towns Like Semi! Lots Of $$$$ Spent On Upgrades, 9Ft Smooth Ceilings On Ground/Main Flrs. Hardwood Floor T/O, Iron Picket Railing, Kitchen Granite Countertops, Kitchen Island, Cabinets, High-End S/S Appliances.Open Concept Design.Super Large Oversized Windows Bring Lots Of Natural Lights.Spacious And Bright Bedrooms.Over-Sized Terrace Perfect For Entertaining W/Gas-Line. Balcony In Primary Bedroom W Great Views! Mins To Go/School/Parks/Library/Bus. Legally Finished Basement with Full Kitchen, Room, Full washroom and separate Laundry. |
| Price | $1,299,000 |
| Taxes: | $7478.00 |
| Assessment Year: | 2024 |
| Address: | 401 Veterans Dr , Brampton, L7A 4Y9, Ontario |
| Lot Size: | 33.68 x 74.45 (Feet) |
| Directions/Cross Streets: | Wanless Dr And Veterans Dr. |
| Rooms: | 6 |
| Rooms +: | 2 |
| Bedrooms: | 3 |
| Bedrooms +: | 1 |
| Kitchens: | 1 |
| Kitchens +: | 1 |
| Family Room: | Y |
| Basement: | Finished, Sep Entrance |
| Property Type: | Other |
| Style: | 3-Storey |
| Exterior: | Brick Front |
| Garage Type: | Built-In |
| (Parking/)Drive: | Available |
| Drive Parking Spaces: | 3 |
| Pool: | None |
| Fireplace/Stove: | N |
| Heat Source: | Gas |
| Heat Type: | Forced Air |
| Central Air Conditioning: | Central Air |
| Central Vac: | N |
| Laundry Level: | Lower |
| Sewers: | Sewers |
| Water: | Municipal |
| Utilities-Hydro: | Y |
| Utilities-Gas: | Y |
$
%
Years
This calculator is for demonstration purposes only. Always consult a professional
financial advisor before making personal financial decisions.
| Although the information displayed is believed to be accurate, no warranties or representations are made of any kind. |
| HOMELIFE GALAXY REAL ESTATE LTD. |
- Listing -1 of 0
|
|

Mona Mavi
Broker
Dir:
416-217-1717
Bus:
416-217-1717
| Book Showing | Email a Friend |
Jump To:
At a Glance:
| Type: | Freehold - Other |
| Area: | Peel |
| Municipality: | Brampton |
| Neighbourhood: | Northwest Brampton |
| Style: | 3-Storey |
| Lot Size: | 33.68 x 74.45(Feet) |
| Approximate Age: | |
| Tax: | $7,478 |
| Maintenance Fee: | $0 |
| Beds: | 3+1 |
| Baths: | 5 |
| Garage: | 0 |
| Fireplace: | N |
| Air Conditioning: | |
| Pool: | None |
Locatin Map:
Payment Calculator:

Listing added to your favorite list
Looking for resale homes?

By agreeing to Terms of Use, you will have ability to search up to 263028 listings and access to richer information than found on REALTOR.ca through my website.

