$738,000
Available - For Sale
Listing ID: C11983761
503 Beecroft Rd , Unit 616, Toronto, M2N 0A2, Ontario
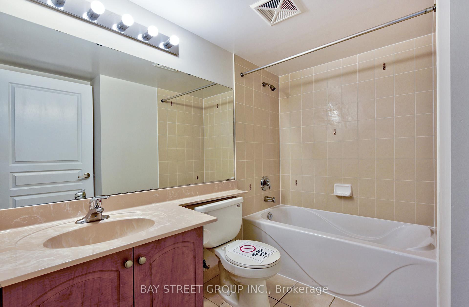

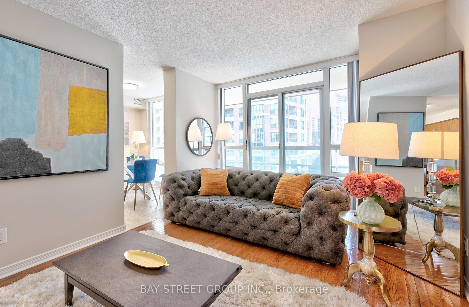
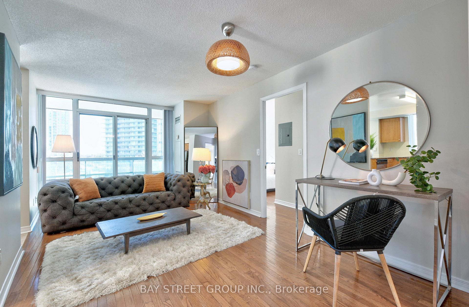
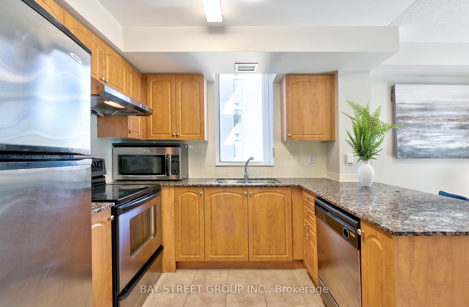
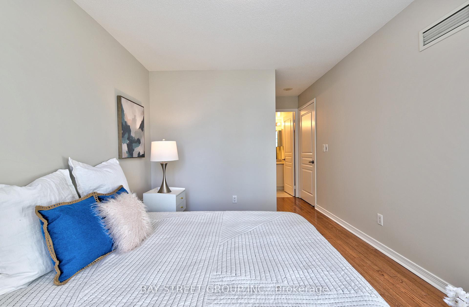
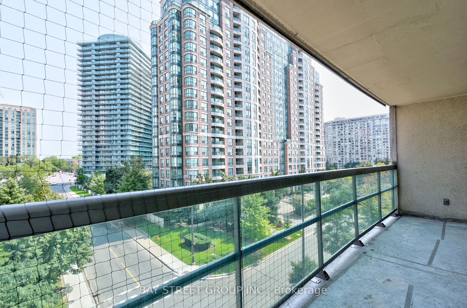
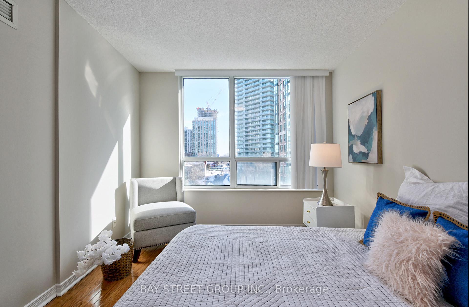
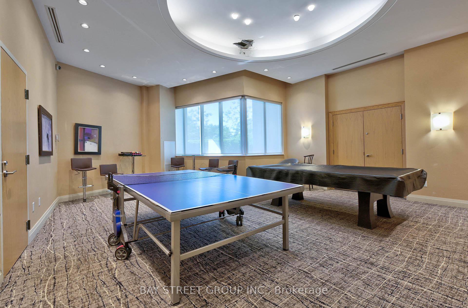
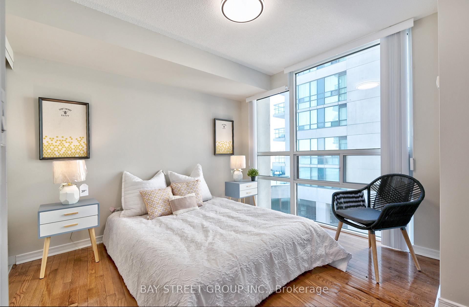
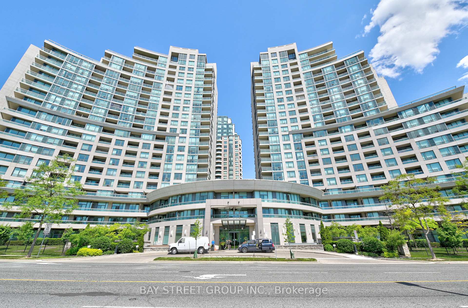
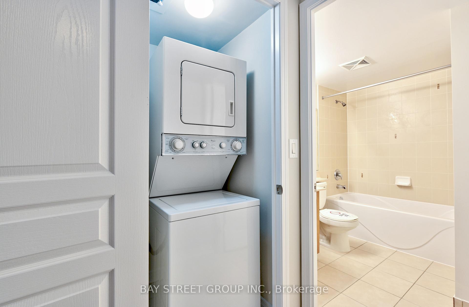
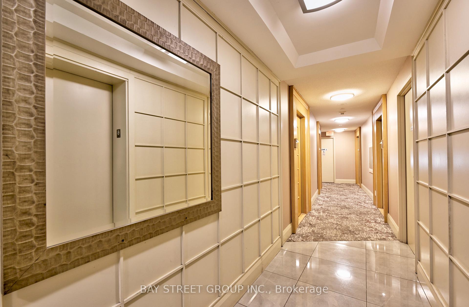
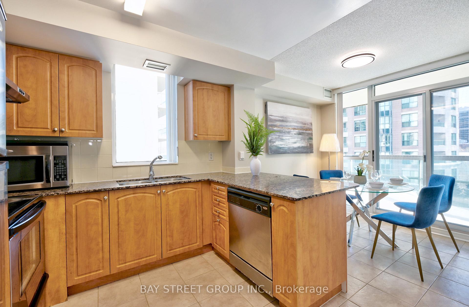
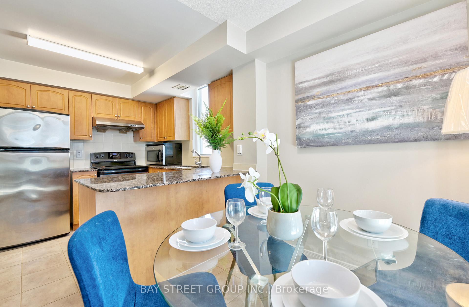
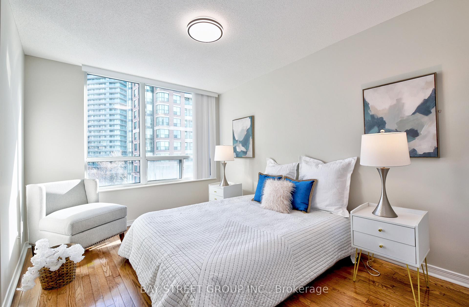
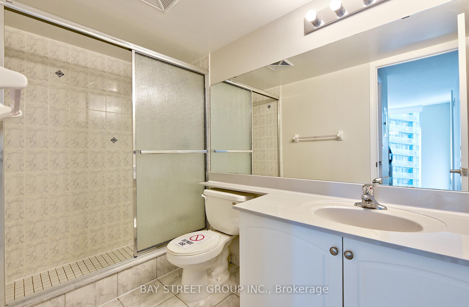
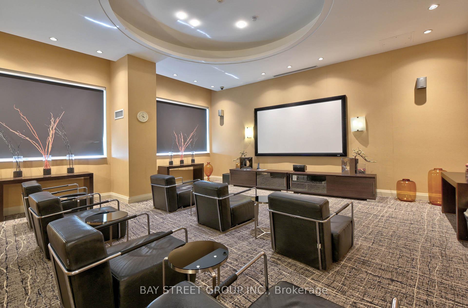
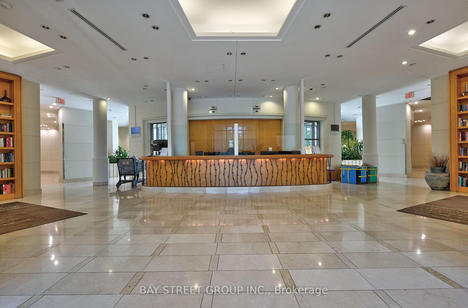
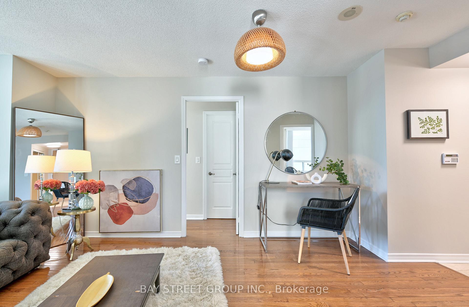
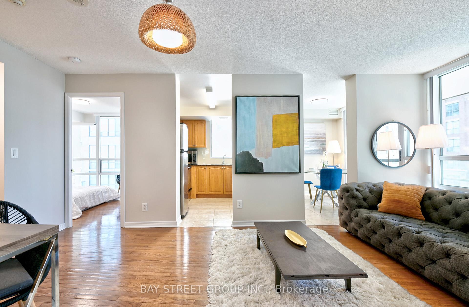
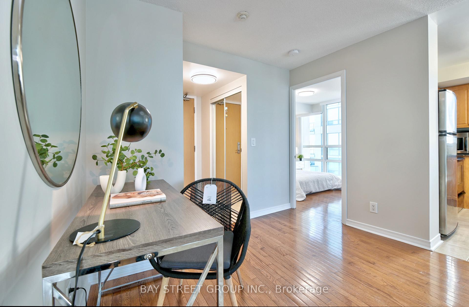
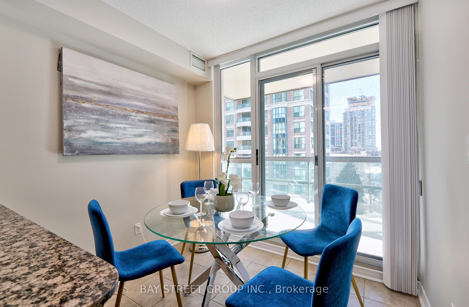
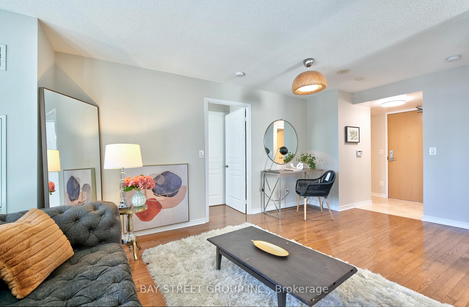
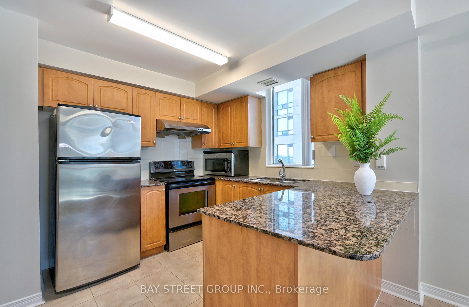
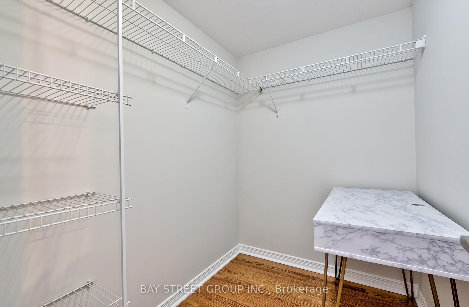


























| Welcome to this luxurious and impeccably maintained condo in the highly sought-after Yonge and Finch area. Featuring an open-concept, functional layout with unobstructed views, this freshly painted 2-bedroom, 2-bathroom unit with a separate breakfast area is move-in ready. The split bedroom design and floor-to-ceiling windows flood the space with natural light. Just steps from the subway, restaurants, schools, and libraries, convenience is at your doorstep. The building also offers exceptional amenities, including a gym, pool, sauna, and 24-hour security. |
| Price | $738,000 |
| Taxes: | $2918.38 |
| Assessment Year: | 2024 |
| Maintenance Fee: | 931.65 |
| Address: | 503 Beecroft Rd , Unit 616, Toronto, M2N 0A2, Ontario |
| Province/State: | Ontario |
| Condo Corporation No | TSCP |
| Level | 5 |
| Unit No | 13 |
| Directions/Cross Streets: | Yonge/Finch |
| Rooms: | 6 |
| Bedrooms: | 2 |
| Bedrooms +: | |
| Kitchens: | 1 |
| Family Room: | N |
| Basement: | None |
| Level/Floor | Room | Length(ft) | Width(ft) | Descriptions | |
| Room 1 | Flat | Living | 17.48 | 10.4 | Window Flr to Ceil, Hardwood Floor, W/O To Balcony |
| Room 2 | Flat | Dining | 10.4 | 17.48 | Combined W/Living, Open Concept, Window Flr to Ceil |
| Room 3 | Flat | Kitchen | 9.68 | 8.5 | Stainless Steel Appl, W/O To Balcony, Large Window |
| Room 4 | Flat | Breakfast | 8.92 | 7.94 | Eat-In Kitchen, Window Flr to Ceil, W/O To Balcony |
| Room 5 | Flat | Prim Bdrm | 12.4 | 9.84 | 3 Pc Ensuite, W/I Closet, Hardwood Floor |
| Room 6 | Flat | 2nd Br | 10.99 | 10 | Closet, Hardwood Floor, Large Window |
| Washroom Type | No. of Pieces | Level |
| Washroom Type 1 | 3 | Flat |
| Washroom Type 2 | 3 | Flat |
| Property Type: | Condo Apt |
| Style: | Apartment |
| Exterior: | Concrete |
| Garage Type: | Underground |
| Garage(/Parking)Space: | 1.00 |
| Drive Parking Spaces: | 0 |
| Park #1 | |
| Parking Type: | Owned |
| Legal Description: | D/25 |
| Exposure: | E |
| Balcony: | Open |
| Locker: | Owned |
| Pet Permited: | Restrict |
| Approximatly Square Footage: | 800-899 |
| Maintenance: | 931.65 |
| CAC Included: | Y |
| Hydro Included: | Y |
| Water Included: | Y |
| Common Elements Included: | Y |
| Heat Included: | Y |
| Parking Included: | Y |
| Building Insurance Included: | Y |
| Fireplace/Stove: | N |
| Heat Source: | Gas |
| Heat Type: | Forced Air |
| Central Air Conditioning: | Central Air |
| Central Vac: | N |
| Ensuite Laundry: | Y |
$
%
Years
This calculator is for demonstration purposes only. Always consult a professional
financial advisor before making personal financial decisions.
| Although the information displayed is believed to be accurate, no warranties or representations are made of any kind. |
| BAY STREET GROUP INC. |
- Listing -1 of 0
|
|

Mona Mavi
Broker
Dir:
416-217-1717
Bus:
416-217-1717
| Book Showing | Email a Friend |
Jump To:
At a Glance:
| Type: | Condo - Condo Apt |
| Area: | Toronto |
| Municipality: | Toronto |
| Neighbourhood: | Willowdale West |
| Style: | Apartment |
| Lot Size: | x () |
| Approximate Age: | |
| Tax: | $2,918.38 |
| Maintenance Fee: | $931.65 |
| Beds: | 2 |
| Baths: | 2 |
| Garage: | 1 |
| Fireplace: | N |
| Air Conditioning: | |
| Pool: |
Locatin Map:
Payment Calculator:

Listing added to your favorite list
Looking for resale homes?

By agreeing to Terms of Use, you will have ability to search up to 282484 listings and access to richer information than found on REALTOR.ca through my website.

