$599,000
Available - For Sale
Listing ID: C12003504
65 Mutual St , Unit 706, Toronto, M5B 0E5, Ontario
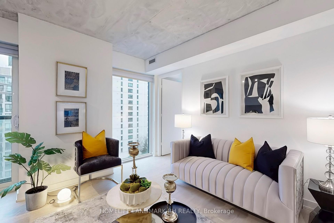
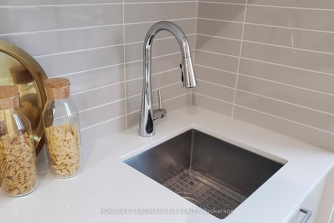
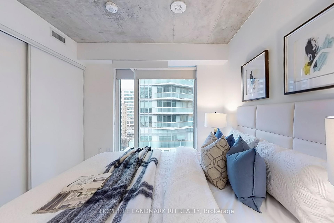
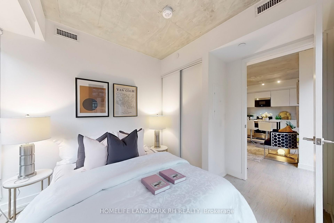
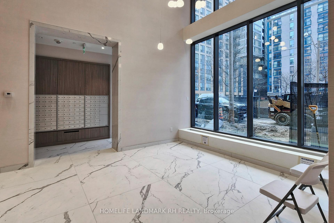
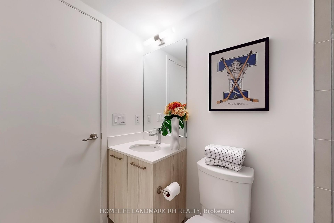
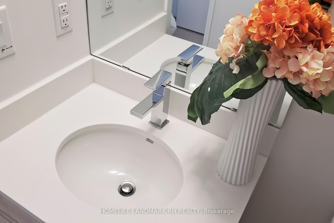
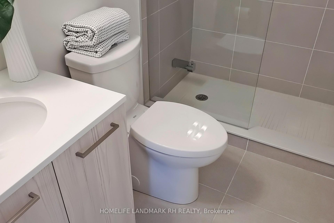
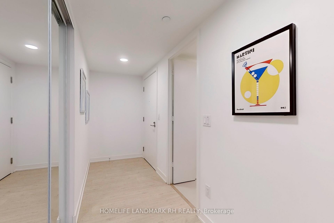
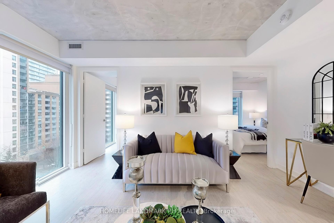
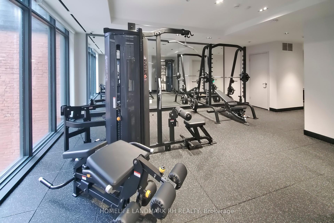
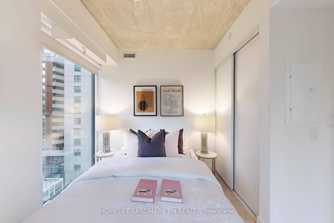
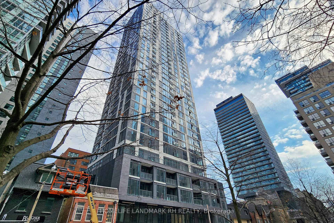
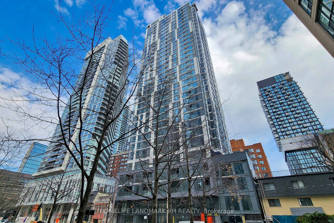
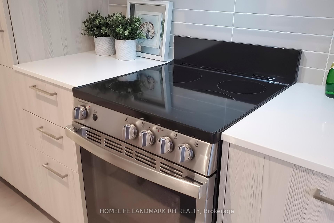
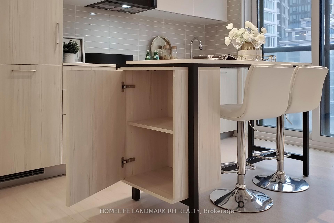
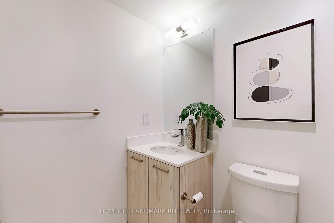
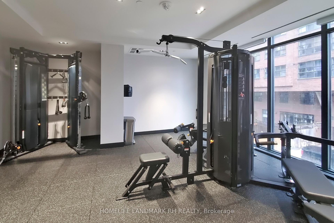
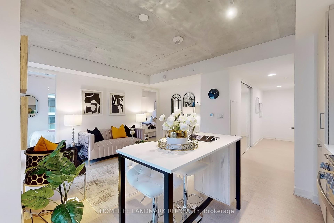
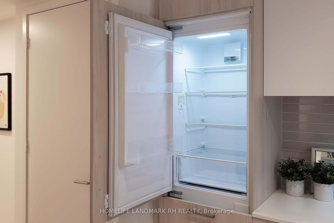
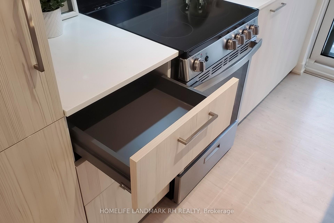
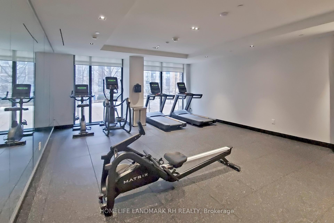
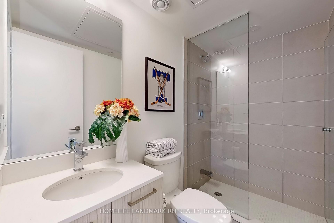

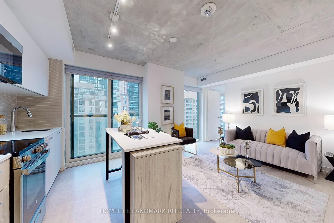
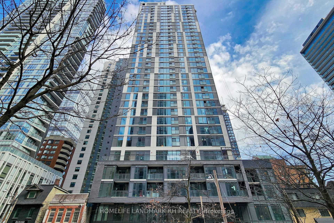
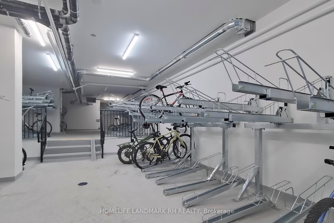
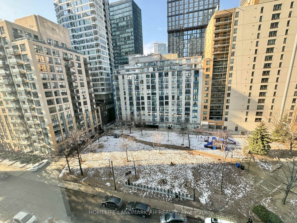
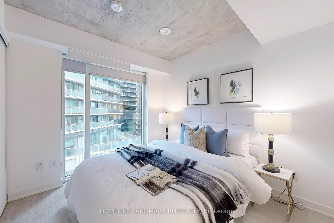
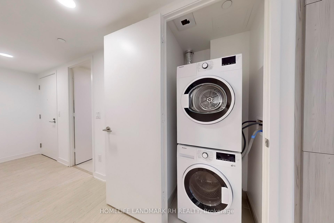
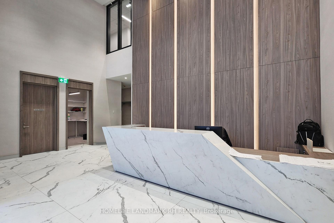
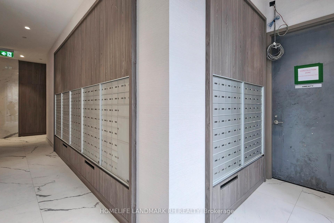
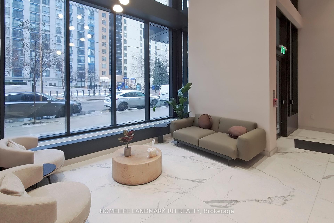
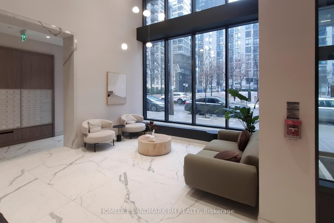
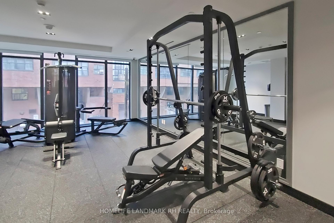
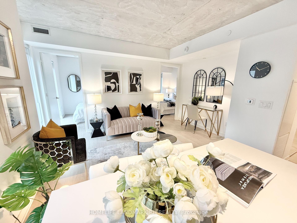

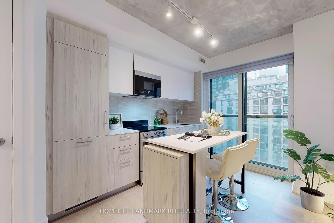
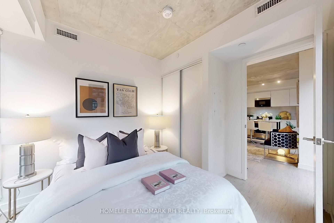
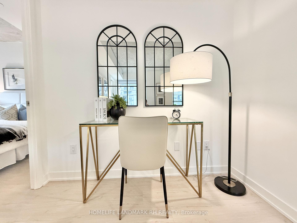
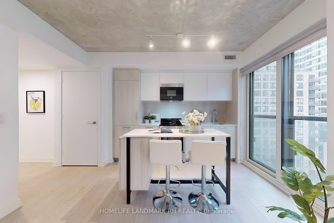
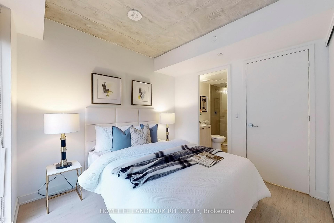
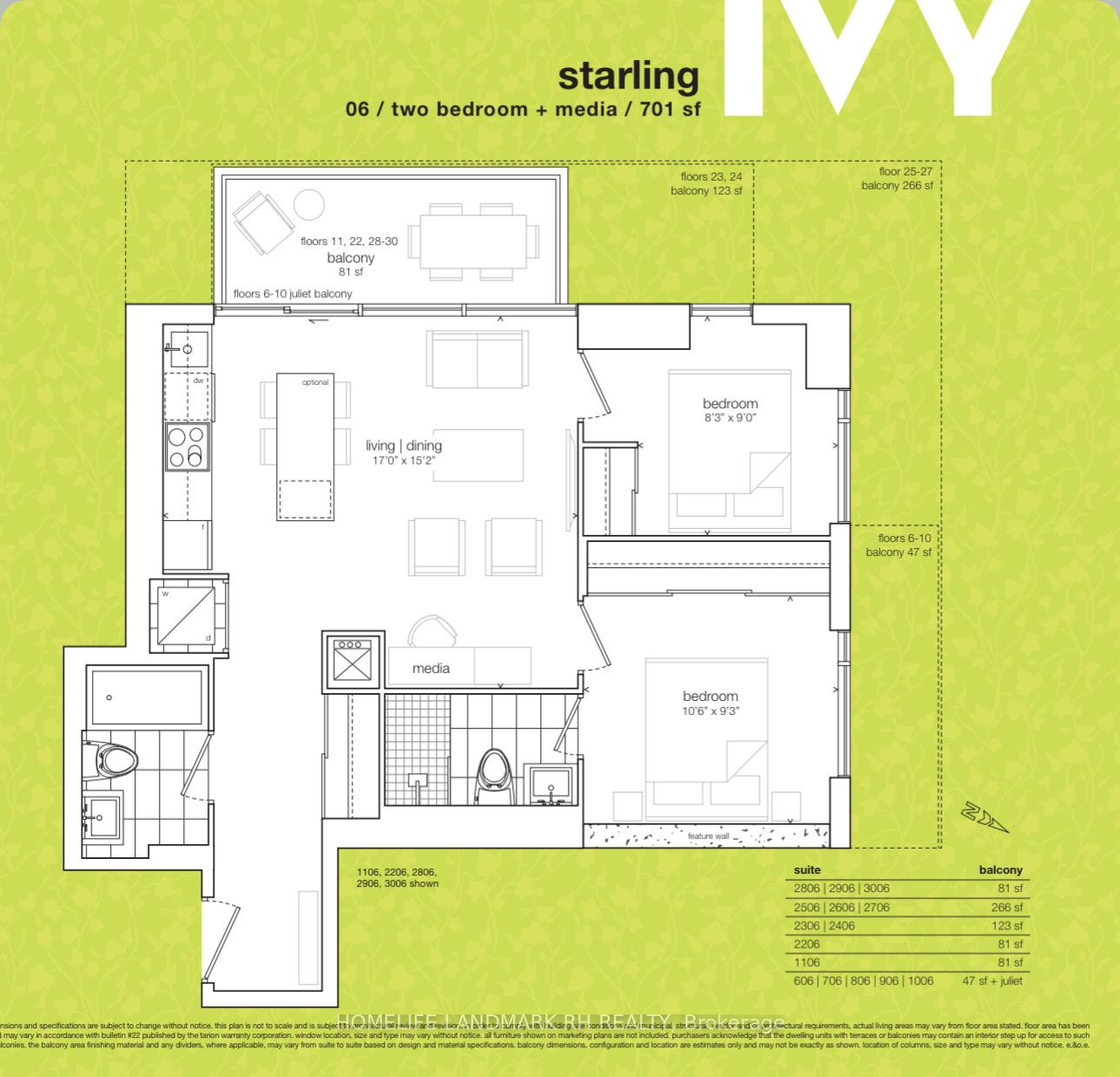
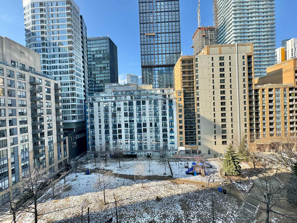
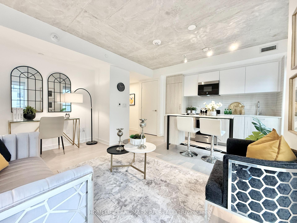
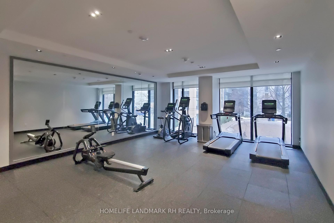
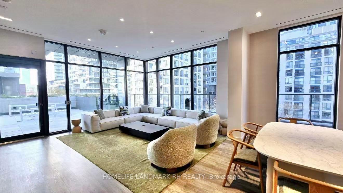
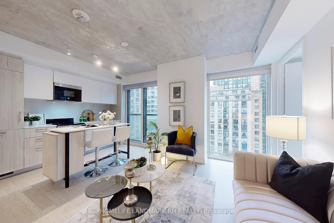
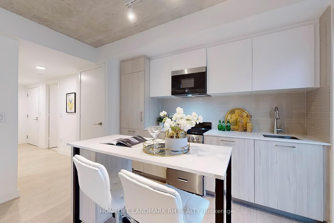
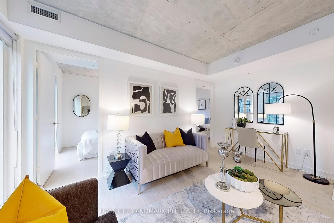
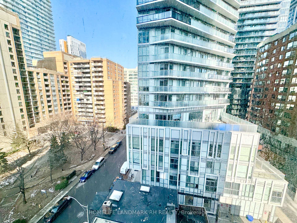
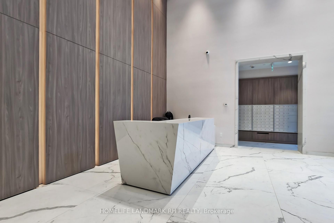

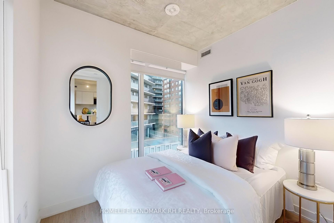
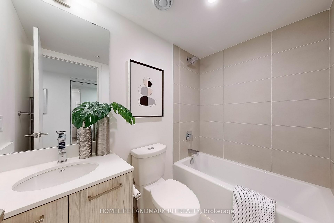
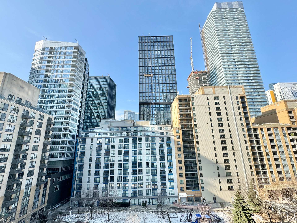
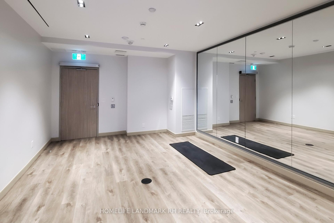
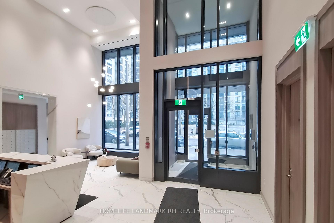
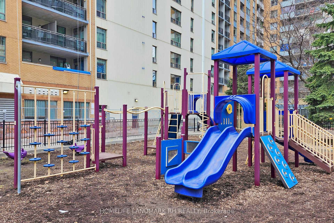



























































| 1 Year New Ivy Condo @ Downtown High Demand location. 2 Bdrm + Study & 2 Baths. Corner Unit w/ North & West Exposure. Open Concept Layout with Floor to Ceiling Windows. Laminate Flooring throughout. Modern kitchen w/Quartz Countertop, Backsplash & B/I Appliances. Quartz Vanity Top in Baths. Excellent Amenities: 24/7 Concierge, Library, Coffee Bar, Pet Spa, Business Lounge, Gym/Fitness Centre, Ivy Lounge with kitchen & Bar, Private Dining, Billiards, Boardrooms, Outdoor Terrace with BBQ's. Steps to TMU, Yonge / Dundas Subway Station. Close to public transit, George Brown College, Eaton Centre/ Dundas Square, Restaurants. Mins to Moss Park, St. Michael Hospital & Financial District... |
| Price | $599,000 |
| Taxes: | $0.00 |
| Maintenance Fee: | 563.63 |
| Address: | 65 Mutual St , Unit 706, Toronto, M5B 0E5, Ontario |
| Province/State: | Ontario |
| Condo Corporation No | TSCC |
| Level | 7 |
| Unit No | 6 |
| Directions/Cross Streets: | Dundas & Mutual |
| Rooms: | 6 |
| Bedrooms: | 2 |
| Bedrooms +: | 1 |
| Kitchens: | 1 |
| Family Room: | N |
| Basement: | None |
| Level/Floor | Room | Length(ft) | Width(ft) | Descriptions | |
| Room 1 | Main | Living | 17.06 | 15.25 | Window Flr to Ceil, Open Concept, Laminate |
| Room 2 | Main | Dining | 15.25 | 17.06 | Combined W/Living, Large Window, Laminate |
| Room 3 | Main | Kitchen | 17.06 | 15.25 | Quartz Counter, Centre Island, Combined W/Dining |
| Room 4 | Main | Prim Bdrm | 10.53 | 8.86 | 3 Pc Ensuite, Large Closet, Laminate |
| Room 5 | Main | 2nd Br | 8.36 | 9.02 | Large Window, Closet, Laminate |
| Room 6 | Main | Study | 7.05 | 1.97 | Closet, Enclosed, Tile Floor |
| Room 7 | Main | Laundry | 5.58 | 5.58 | Separate Rm, Enclosed, Tile Floor |
| Washroom Type | No. of Pieces | Level |
| Washroom Type 1 | 4 | Main |
| Washroom Type 2 | 3 | Main |
| Approximatly Age: | 0-5 |
| Property Type: | Condo Apt |
| Style: | Apartment |
| Exterior: | Concrete |
| Garage Type: | None |
| Garage(/Parking)Space: | 0.00 |
| Drive Parking Spaces: | 0 |
| Park #1 | |
| Parking Type: | None |
| Exposure: | Nw |
| Balcony: | Jlte |
| Locker: | None |
| Pet Permited: | Restrict |
| Approximatly Age: | 0-5 |
| Approximatly Square Footage: | 700-799 |
| Property Features: | Hospital, Park, Public Transit, School |
| Maintenance: | 563.63 |
| Common Elements Included: | Y |
| Building Insurance Included: | Y |
| Fireplace/Stove: | N |
| Heat Source: | Gas |
| Heat Type: | Forced Air |
| Central Air Conditioning: | Central Air |
| Central Vac: | N |
| Ensuite Laundry: | Y |
$
%
Years
This calculator is for demonstration purposes only. Always consult a professional
financial advisor before making personal financial decisions.
| Although the information displayed is believed to be accurate, no warranties or representations are made of any kind. |
| HOMELIFE LANDMARK RH REALTY |
- Listing -1 of 0
|
|

Mona Mavi
Broker
Dir:
416-217-1717
Bus:
416-217-1717
| Virtual Tour | Book Showing | Email a Friend |
Jump To:
At a Glance:
| Type: | Condo - Condo Apt |
| Area: | Toronto |
| Municipality: | Toronto |
| Neighbourhood: | Church-Yonge Corridor |
| Style: | Apartment |
| Lot Size: | x () |
| Approximate Age: | 0-5 |
| Tax: | $0 |
| Maintenance Fee: | $563.63 |
| Beds: | 2+1 |
| Baths: | 2 |
| Garage: | 0 |
| Fireplace: | N |
| Air Conditioning: | |
| Pool: |
Locatin Map:
Payment Calculator:

Listing added to your favorite list
Looking for resale homes?

By agreeing to Terms of Use, you will have ability to search up to 301451 listings and access to richer information than found on REALTOR.ca through my website.

