$558,800
Available - For Sale
Listing ID: C12014508
50 Power St , Unit 1713, Toronto, M5A 0V3, Ontario
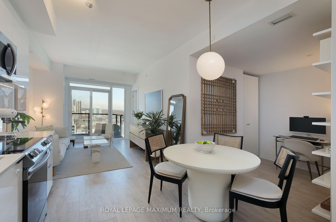
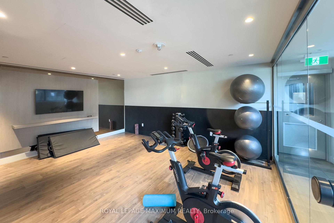
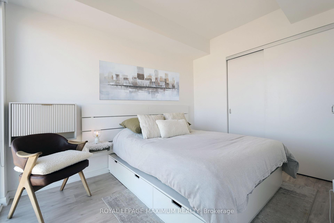
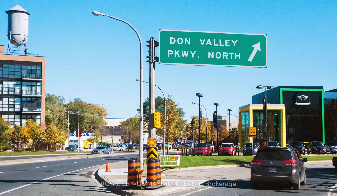
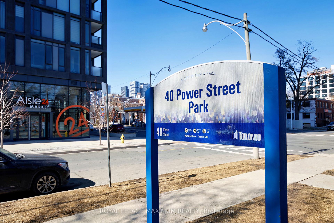
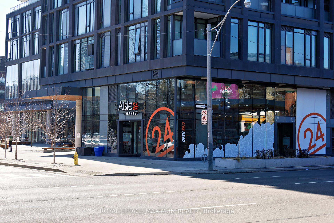
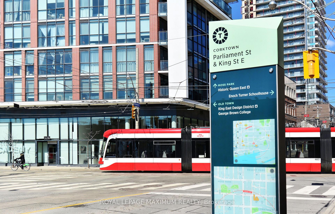
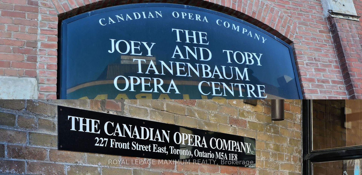
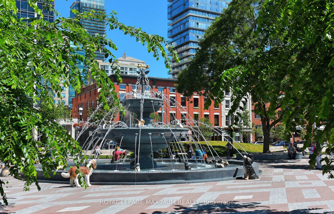
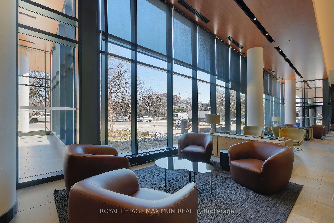
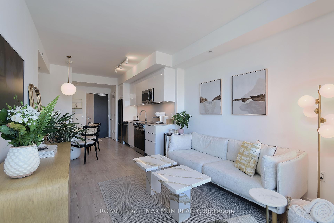
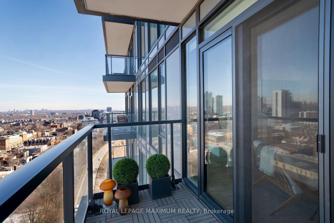
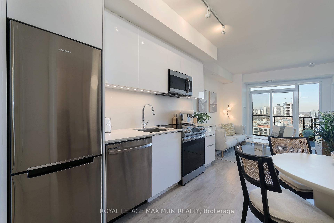
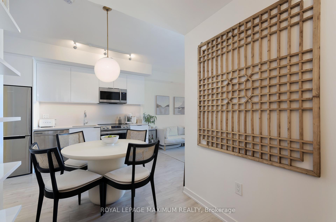
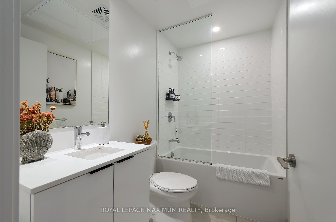
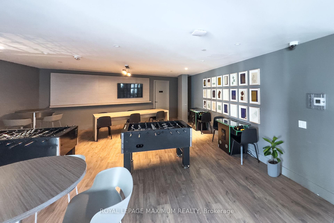
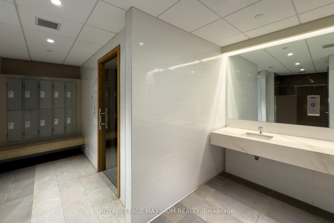
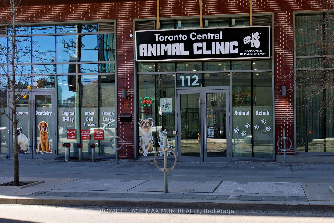
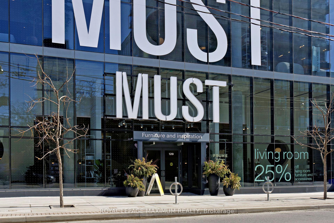
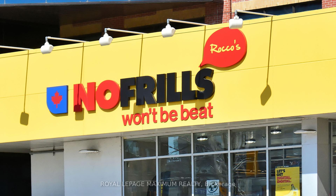
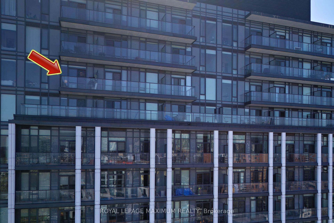
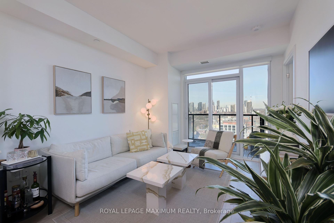
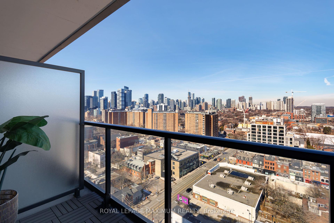
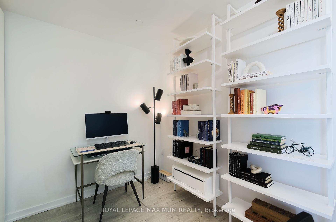
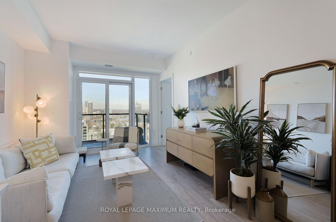
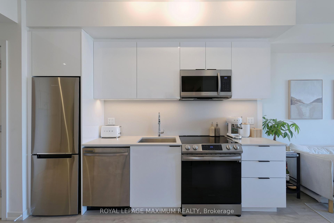
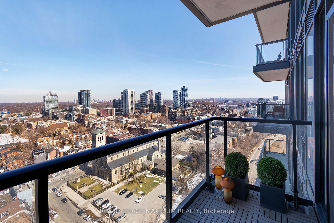
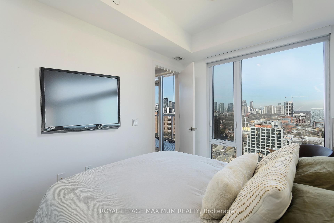
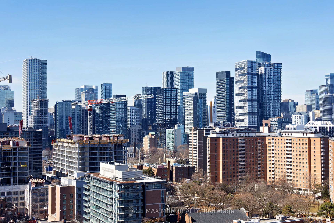
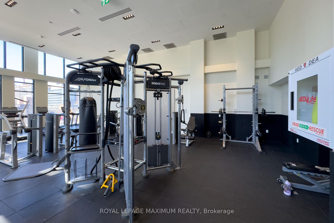
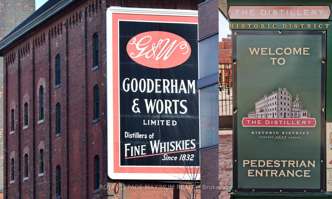
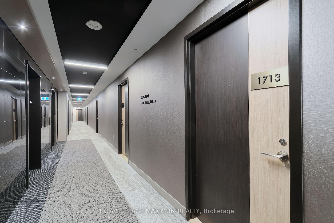
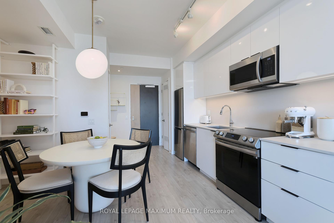
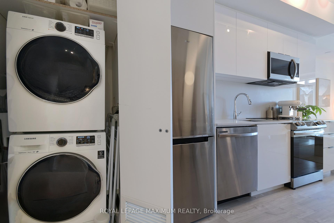
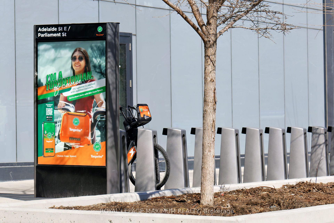
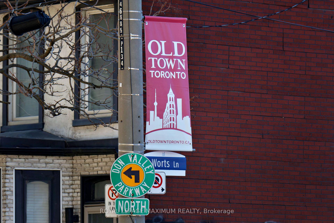
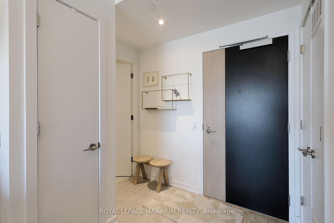
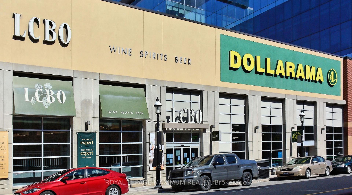
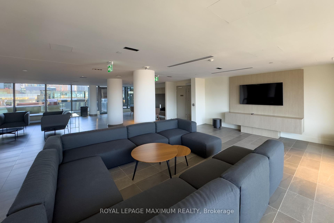
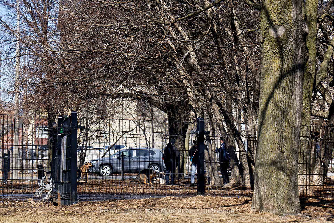
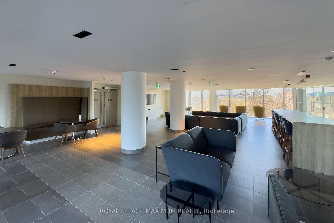
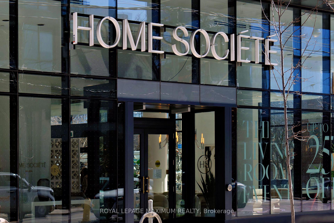
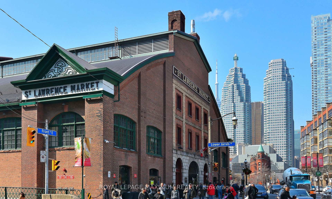
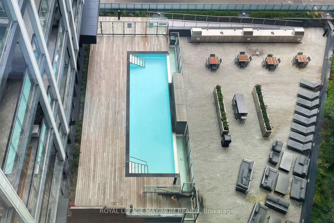
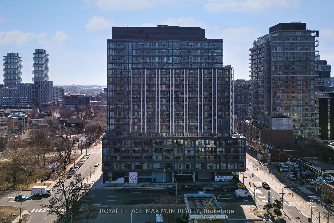
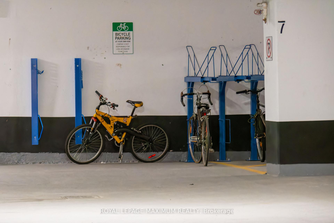
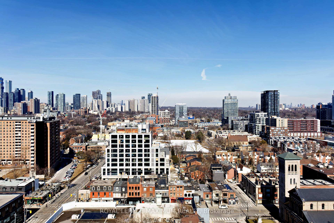
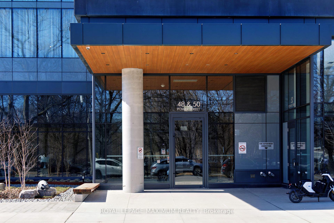
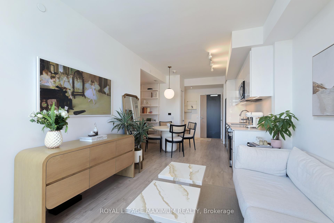
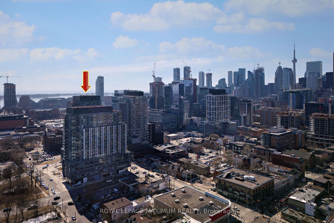


















































| Welcome to Home of Power! - Located in the highly desirable Corktown neighbourhood. This sun-filled Great Gulf built condo has a walking score of 92 and includes world-class amenities. The condo unit has a functional layout with 9ft ceilings, hardwood throughout and an unobstructed view of the city from the living space, bedroom and balcony. The upgraded (backsplash, Cabinets & countertop) eat-in kitchen overlooks the spacious family room that leads to the balcony. The office/den is perfect for a home office or for a 2nd bedroom/Nursery. The primary bedroom has floor-to-ceiling windows, a wall-to-wall closet and hardwood floors. The world-class amenities include a games room, party room, media room, concierge, outdoor pool and a rooftop deck that is outfitted with seating and BBQs. It is also conveniently located within walking distance to a dog park, the Distillery District, entertainment, shopping and more. From a transportation perspective, it is right off of the DVP and the King & Queen St TTC stations. |
| Price | $558,800 |
| Taxes: | $2410.52 |
| Maintenance Fee: | 381.75 |
| Address: | 50 Power St , Unit 1713, Toronto, M5A 0V3, Ontario |
| Province/State: | Ontario |
| Condo Corporation No | TSCC |
| Level | 16 |
| Unit No | 24 |
| Directions/Cross Streets: | Richmond St. E / Parliament St |
| Rooms: | 3 |
| Rooms +: | 1 |
| Bedrooms: | 1 |
| Bedrooms +: | 1 |
| Kitchens: | 1 |
| Family Room: | N |
| Basement: | None |
| Level/Floor | Room | Length(ft) | Width(ft) | Descriptions | |
| Room 1 | Main | Kitchen | 10.5 | 26.9 | Laminate, Breakfast Area, Stainless Steel Appl |
| Room 2 | Main | Breakfast | 10.5 | 26.9 | Open Concept, Laminate |
| Room 3 | Main | Family | 10.5 | 26.9 | W/O To Terrace, Laminate, Open Concept |
| Room 4 | Main | Den | 8.66 | 6.82 | Laminate, Pot Lights |
| Room 5 | Main | Prim Bdrm | 11.48 | 8.4 | Closet, Window, Laminate |
| Washroom Type | No. of Pieces | Level |
| Washroom Type 1 | 4 | Main |
| Property Type: | Condo Apt |
| Style: | Apartment |
| Exterior: | Brick, Concrete |
| Garage Type: | Underground |
| Garage(/Parking)Space: | 0.00 |
| Drive Parking Spaces: | 0 |
| Park #1 | |
| Parking Type: | None |
| Exposure: | N |
| Balcony: | Terr |
| Locker: | None |
| Pet Permited: | Restrict |
| Approximatly Square Footage: | 500-599 |
| Maintenance: | 381.75 |
| Common Elements Included: | Y |
| Building Insurance Included: | Y |
| Fireplace/Stove: | N |
| Heat Source: | Gas |
| Heat Type: | Forced Air |
| Central Air Conditioning: | Central Air |
| Central Vac: | N |
| Ensuite Laundry: | Y |
$
%
Years
This calculator is for demonstration purposes only. Always consult a professional
financial advisor before making personal financial decisions.
| Although the information displayed is believed to be accurate, no warranties or representations are made of any kind. |
| ROYAL LEPAGE MAXIMUM REALTY |
- Listing -1 of 0
|
|

Mona Mavi
Broker
Dir:
416-217-1717
Bus:
416-217-1717
| Virtual Tour | Book Showing | Email a Friend |
Jump To:
At a Glance:
| Type: | Condo - Condo Apt |
| Area: | Toronto |
| Municipality: | Toronto |
| Neighbourhood: | Moss Park |
| Style: | Apartment |
| Lot Size: | x () |
| Approximate Age: | |
| Tax: | $2,410.52 |
| Maintenance Fee: | $381.75 |
| Beds: | 1+1 |
| Baths: | 1 |
| Garage: | 0 |
| Fireplace: | N |
| Air Conditioning: | |
| Pool: |
Locatin Map:
Payment Calculator:

Listing added to your favorite list
Looking for resale homes?

By agreeing to Terms of Use, you will have ability to search up to 282484 listings and access to richer information than found on REALTOR.ca through my website.

