$1,100,000
Available - For Sale
Listing ID: E12014391
36 Manorglen Cres , Toronto, M1S 1W4, Toronto


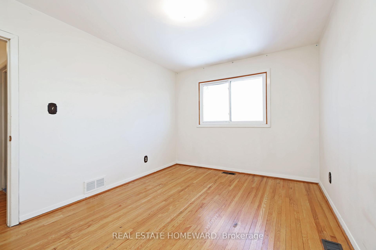
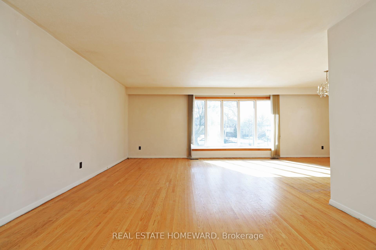
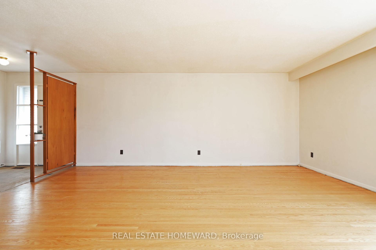
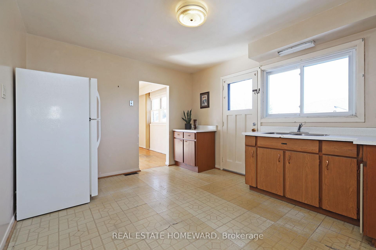
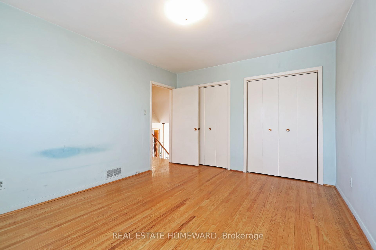
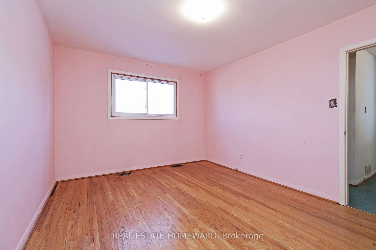
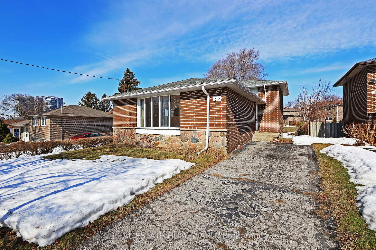
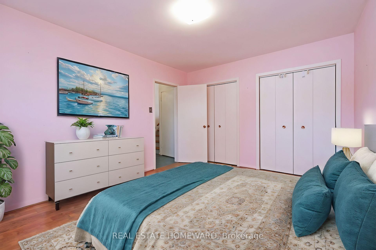
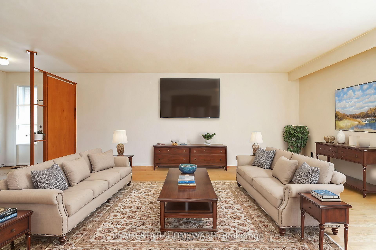
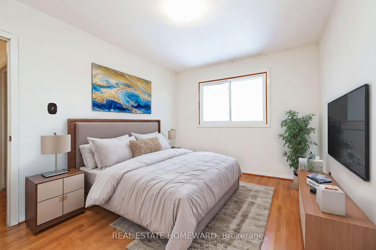
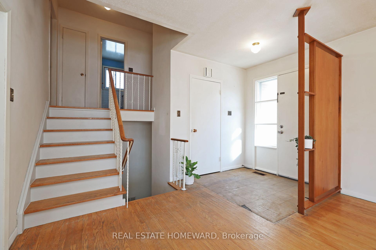
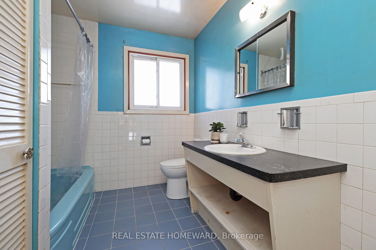
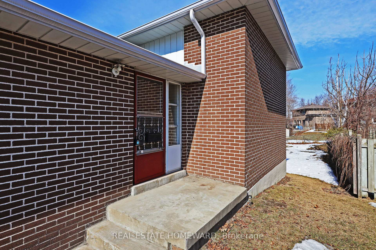
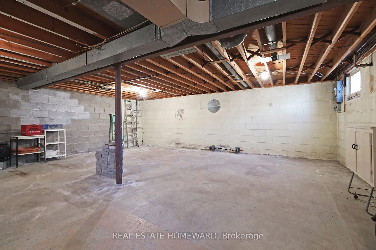
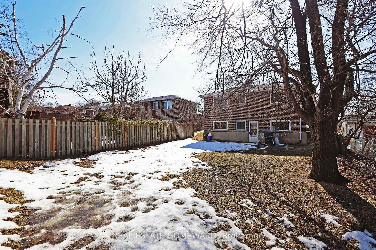
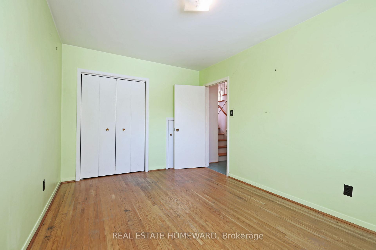
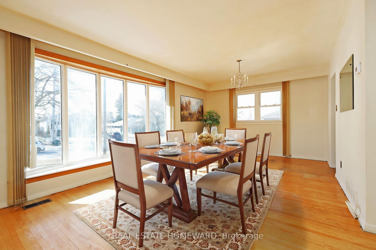
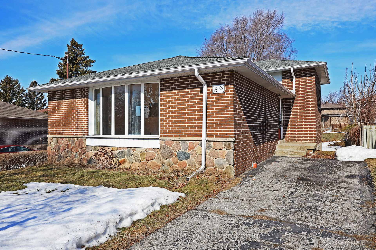
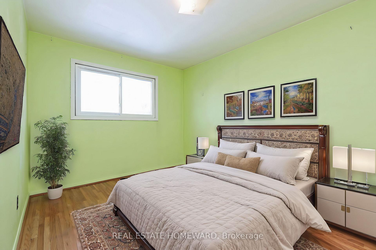
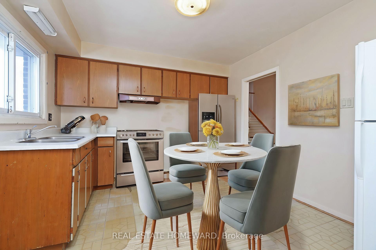
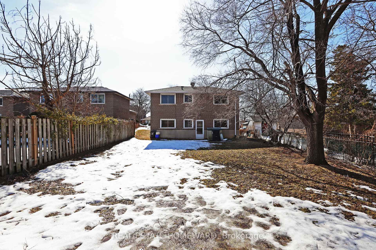
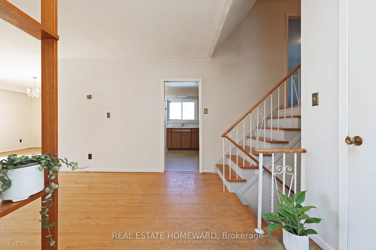
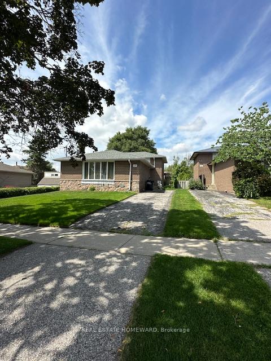
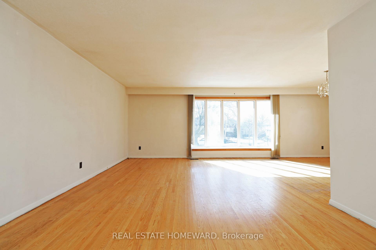
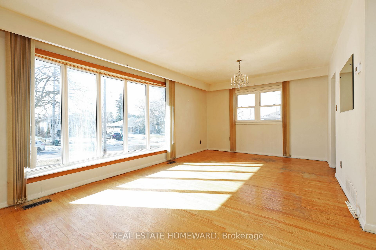
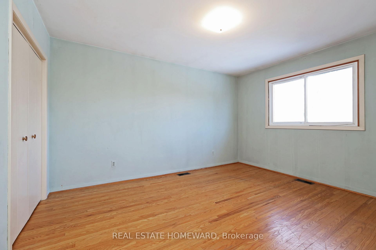
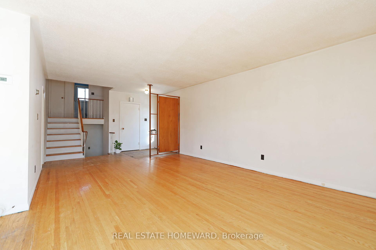
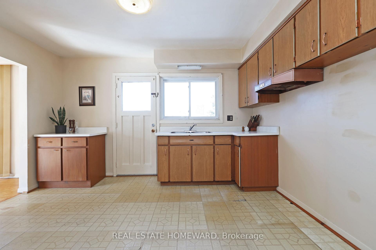
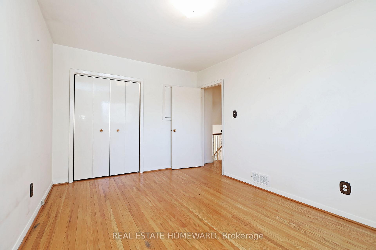
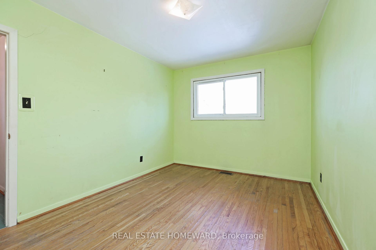
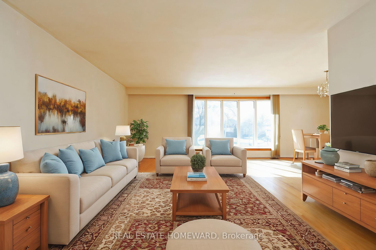
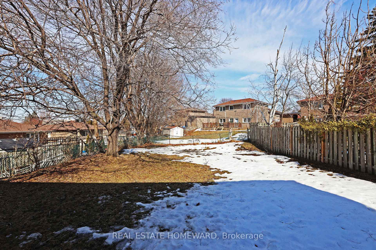
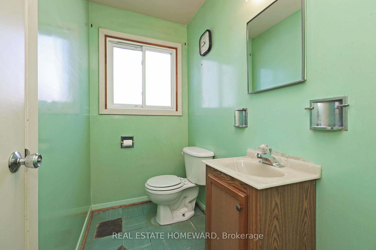
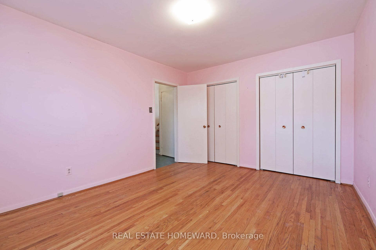
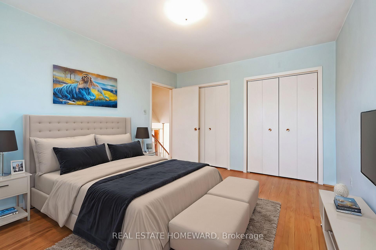





































| This Charming Home, Cherished By Its Current Owner For 60 Years Lies In The Peacefully Family Oriented Neighbourhood Of Agincourt. It's A Perfect Opportunity For A New Family To Create Lasting Memories And Raise The Next Generation In A Warm And Welcoming Environment. This 4 Bedroom Back Split Currently Sits On One Of The Larger Lots In The Area. It Is Close To Public Transit And The 401 For Those Commuting To The Office. This Home Is Within The Excellent School Catchment Areas Of Both C.D. Farquharson Elementary And Agincourt C.I. Whether You Are Searching For a Family Home Or Your Next Great Project This Property Is A Must See. Properties With These Possibilities Rarely Come On The Market And It Is An Opportunity Not To Be Missed. |
| Price | $1,100,000 |
| Taxes: | $4628.00 |
| Assessment Year: | 2024 |
| Occupancy: | Vacant |
| Address: | 36 Manorglen Cres , Toronto, M1S 1W4, Toronto |
| Lot Size: | 45.21 x 135.41 (Feet) |
| Acreage: | < .50 |
| Directions/Cross Streets: | 401/Midland Ave |
| Rooms: | 7 |
| Bedrooms: | 4 |
| Bedrooms +: | 0 |
| Kitchens: | 1 |
| Family Room: | F |
| Basement: | Full, Unfinished |
| Level/Floor | Room | Length(ft) | Width(ft) | Descriptions | |
| Room 1 | Main | Kitchen | 12.96 | 10.66 | Linoleum |
| Room 2 | Main | Dining Ro | 11.64 | 11.15 | Hardwood Floor, Bay Window, Overlooks Frontyard |
| Room 3 | Main | Living Ro | 19.35 | 12.96 | Hardwood Floor, Bay Window, Overlooks Frontyard |
| Room 4 | Lower | Bedroom 2 | 13.61 | 10.66 | Hardwood Floor, Double Closet, Overlooks Backyard |
| Room 5 | Lower | Bedroom 3 | 13.12 | 9.35 | Hardwood Floor, Closet, Overlooks Backyard |
| Room 6 | Upper | Primary B | 13.61 | 10.66 | Hardwood Floor, Double Closet, Overlooks Backyard |
| Room 7 | Upper | Bedroom 4 | 13.28 | 9.68 | Hardwood Floor, Closet, Overlooks Backyard |
| Washroom Type | No. of Pieces | Level |
| Washroom Type 1 | 4 | 2nd |
| Washroom Type 2 | 2 | Lower |
| Washroom Type 3 | 4 | Second |
| Washroom Type 4 | 2 | Lower |
| Washroom Type 5 | 0 | |
| Washroom Type 6 | 0 | |
| Washroom Type 7 | 0 |
| Total Area: | 0.00 |
| Approximatly Age: | 51-99 |
| Property Type: | Detached |
| Style: | Backsplit 4 |
| Exterior: | Brick |
| Garage Type: | None |
| (Parking/)Drive: | Private |
| Drive Parking Spaces: | 3 |
| Park #1 | |
| Parking Type: | Private |
| Park #2 | |
| Parking Type: | Private |
| Pool: | None |
| Approximatly Age: | 51-99 |
| Approximatly Square Footage: | 1500-2000 |
| CAC Included: | N |
| Water Included: | N |
| Cabel TV Included: | N |
| Common Elements Included: | N |
| Heat Included: | N |
| Parking Included: | N |
| Condo Tax Included: | N |
| Building Insurance Included: | N |
| Fireplace/Stove: | N |
| Heat Source: | Gas |
| Heat Type: | Forced Air |
| Central Air Conditioning: | Central Air |
| Central Vac: | N |
| Laundry Level: | Syste |
| Ensuite Laundry: | F |
| Sewers: | Sewer |
$
%
Years
This calculator is for demonstration purposes only. Always consult a professional
financial advisor before making personal financial decisions.
| Although the information displayed is believed to be accurate, no warranties or representations are made of any kind. |
| REAL ESTATE HOMEWARD |
- Listing -1 of 0
|
|

Mona Mavi
Broker
Dir:
416-217-1717
Bus:
416-217-1717
| Virtual Tour | Book Showing | Email a Friend |
Jump To:
At a Glance:
| Type: | Freehold - Detached |
| Area: | Toronto |
| Municipality: | Toronto E07 |
| Neighbourhood: | Agincourt South-Malvern West |
| Style: | Backsplit 4 |
| Lot Size: | 45.21 x 135.41(Feet) |
| Approximate Age: | 51-99 |
| Tax: | $4,628 |
| Maintenance Fee: | $0 |
| Beds: | 4 |
| Baths: | 2 |
| Garage: | 0 |
| Fireplace: | N |
| Air Conditioning: | |
| Pool: | None |
Locatin Map:
Payment Calculator:

Listing added to your favorite list
Looking for resale homes?

By agreeing to Terms of Use, you will have ability to search up to 311473 listings and access to richer information than found on REALTOR.ca through my website.

