$1,249,900
Available - For Sale
Listing ID: W12005400
10 Chatelaine Cour , Brampton, L6R 2Y5, Peel
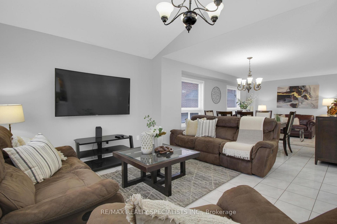
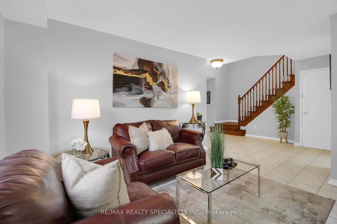
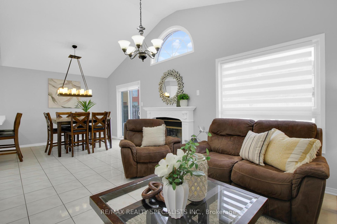

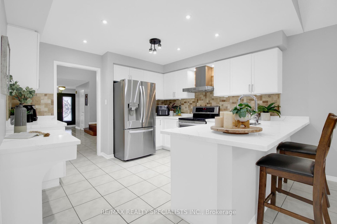
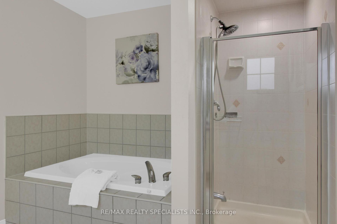
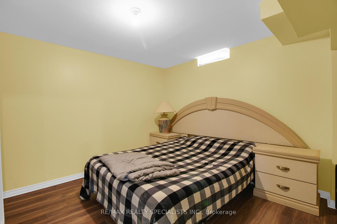
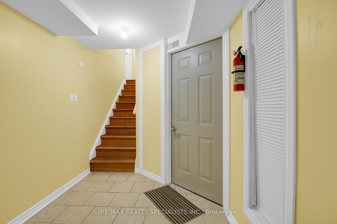
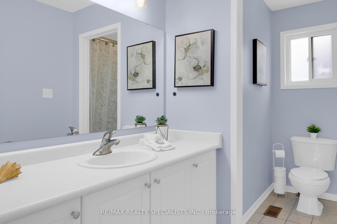
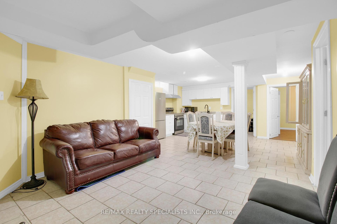
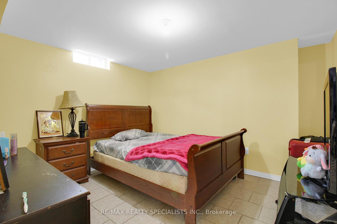
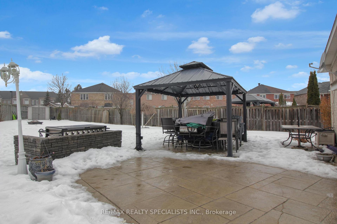
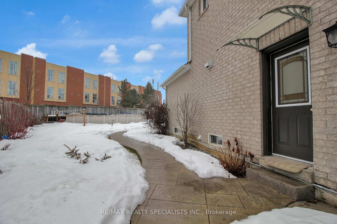
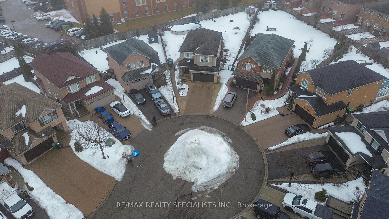
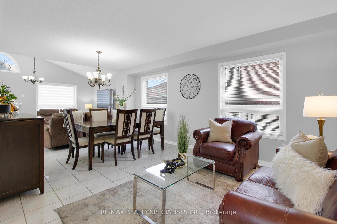
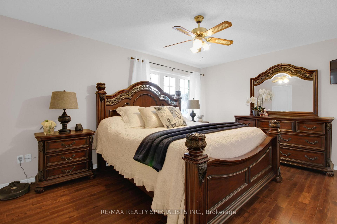

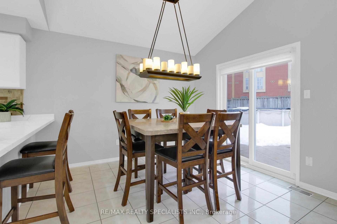
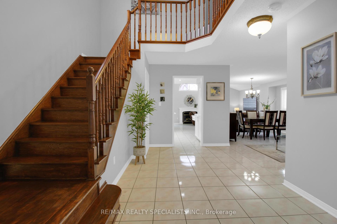
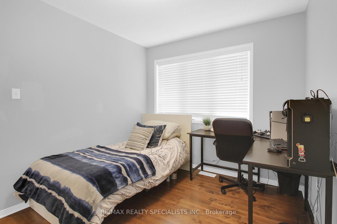
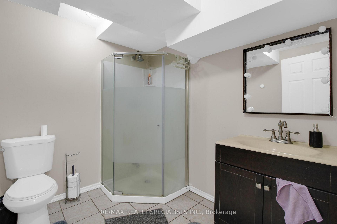
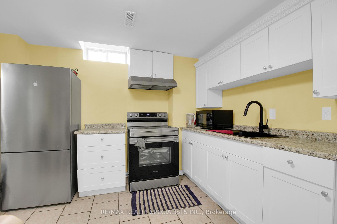
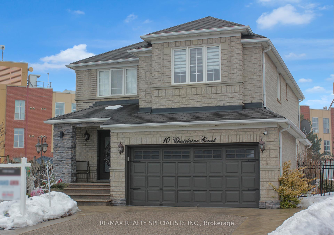

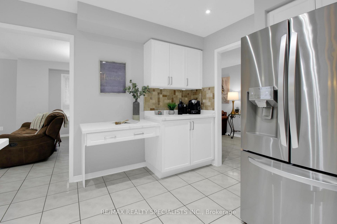
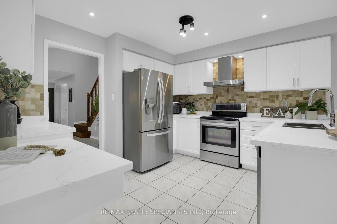
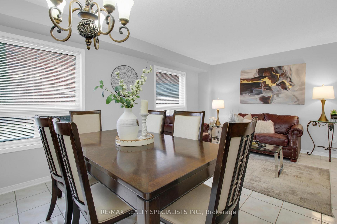
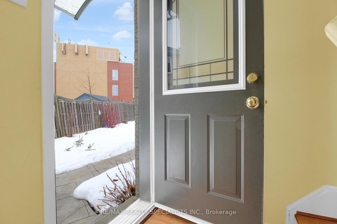
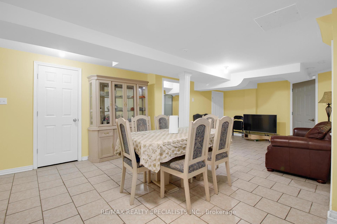
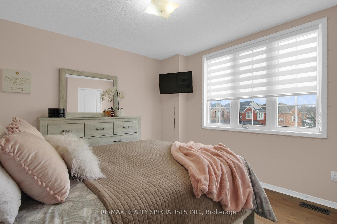
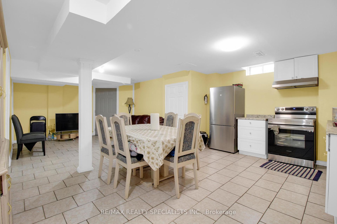
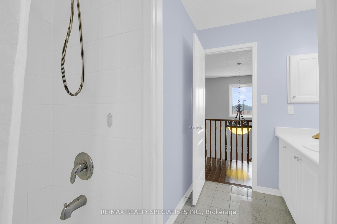
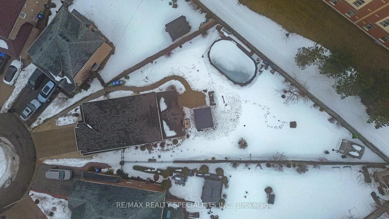
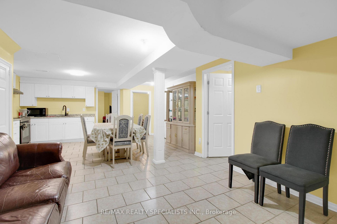
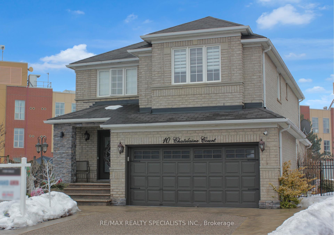
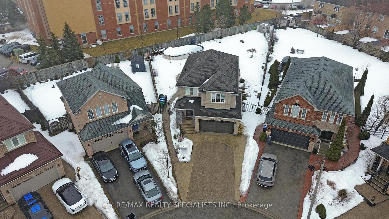
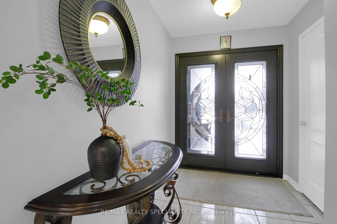
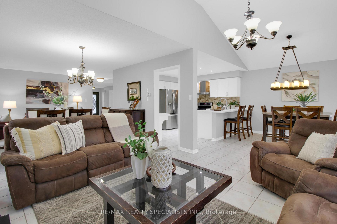
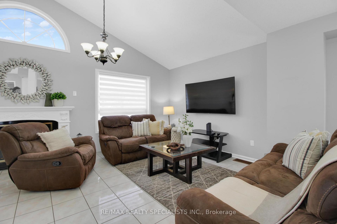
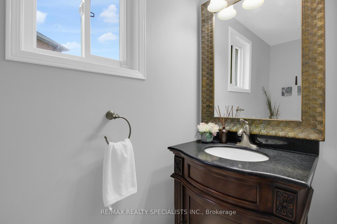
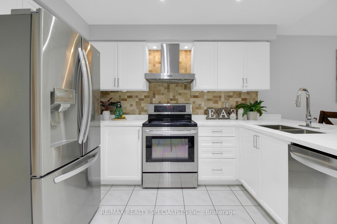
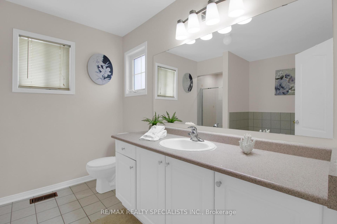
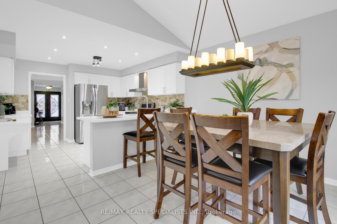

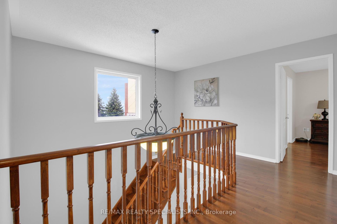
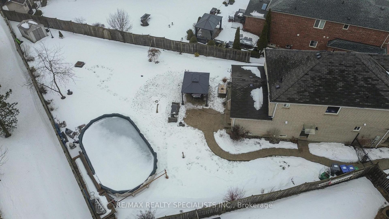














































| Have you always dreamed of owning a home on a large lot with a swimming pool? A stunning detached sitting on a rare massive pie shape lot, featuring 4+2 bedroom, 4 washrooms, finished basement with separate entrance, 6 parking & an above ground pool located on a private court in one of the most sought after neighbourhoods of North Brampton within walking distance of schools, restaurants, shopping, parks, trails and minutes drive to highway, hospital, places of worship and much more. Steps to transit. This carpet-free home features: large open to above hallway, hardwood floors, upgraded lighting, open-concept renovated kitchen, SS appliances, quartz countertops, stylish backsplash, pot lights, finished oak staircase, his/hers closets, built-ins/laundry room, double door entry, mudroom, separate entrance, stamped concrete, BBQ station, furnace (2024), AC (2024), Front and back door (2024), fridge (2023), washer & dryer (2024), stove (2020), basement appliances (2023), windows (2022) and much more... |
| Price | $1,249,900 |
| Taxes: | $7062.00 |
| Occupancy by: | Owner |
| Address: | 10 Chatelaine Cour , Brampton, L6R 2Y5, Peel |
| Directions/Cross Streets: | Sunny Meadow/Sandalwood |
| Rooms: | 9 |
| Rooms +: | 4 |
| Bedrooms: | 4 |
| Bedrooms +: | 2 |
| Family Room: | T |
| Basement: | Separate Ent, Finished |
| Level/Floor | Room | Length(ft) | Width(ft) | Descriptions | |
| Room 1 | Main | Living Ro | 19.19 | 11.81 | Ceramic Floor, Combined w/Dining |
| Room 2 | Main | Dining Ro | 19.19 | 11.81 | Ceramic Floor, Combined w/Living |
| Room 3 | Main | Family Ro | 11.81 | 10.96 | Ceramic Floor, Fireplace |
| Room 4 | Main | Kitchen | 11.55 | 11.32 | Ceramic Floor, Quartz Counter, Backsplash |
| Room 5 | Main | Breakfast | 11.55 | 10.96 | Ceramic Floor, Walk-Out, Breakfast Bar |
| Room 6 | Second | Primary B | 14.73 | 11.91 | Hardwood Floor, 4 Pc Ensuite, Double Closet |
| Room 7 | Second | Bedroom 2 | 14.89 | 10.66 | Hardwood Floor |
| Room 8 | Second | Bedroom 3 | 10.92 | 8.95 | Hardwood Floor |
| Room 9 | Second | Bedroom 4 | 10.82 | 8.86 | Hardwood Floor |
| Room 10 | Basement | Bedroom 5 | 11.84 | 10.73 | Laminate |
| Room 11 | Basement | Bedroom | 11.58 | 10.82 | Tile Floor |
| Room 12 | Basement | Kitchen | 16.56 | 11.58 | Tile Floor |
| Room 13 | Basement | Recreatio | 11.97 | 11.81 | Tile Floor |
| Washroom Type | No. of Pieces | Level |
| Washroom Type 1 | 4 | Second |
| Washroom Type 2 | 4 | Second |
| Washroom Type 3 | 2 | Main |
| Washroom Type 4 | 3 | Basement |
| Washroom Type 5 | 0 |
| Total Area: | 0.00 |
| Property Type: | Detached |
| Style: | 2-Storey |
| Exterior: | Brick |
| Garage Type: | Built-In |
| (Parking/)Drive: | Private Do |
| Drive Parking Spaces: | 4 |
| Park #1 | |
| Parking Type: | Private Do |
| Park #2 | |
| Parking Type: | Private Do |
| Pool: | Above Gr |
| CAC Included: | N |
| Water Included: | N |
| Cabel TV Included: | N |
| Common Elements Included: | N |
| Heat Included: | N |
| Parking Included: | N |
| Condo Tax Included: | N |
| Building Insurance Included: | N |
| Fireplace/Stove: | Y |
| Heat Type: | Forced Air |
| Central Air Conditioning: | Central Air |
| Central Vac: | N |
| Laundry Level: | Syste |
| Ensuite Laundry: | F |
| Sewers: | Sewer |
$
%
Years
This calculator is for demonstration purposes only. Always consult a professional
financial advisor before making personal financial decisions.
| Although the information displayed is believed to be accurate, no warranties or representations are made of any kind. |
| RE/MAX REALTY SPECIALISTS INC. |
- Listing -1 of 0
|
|

Mona Mavi
Broker
Dir:
416-217-1717
Bus:
416-217-1717
| Virtual Tour | Book Showing | Email a Friend |
Jump To:
At a Glance:
| Type: | Freehold - Detached |
| Area: | Peel |
| Municipality: | Brampton |
| Neighbourhood: | Sandringham-Wellington |
| Style: | 2-Storey |
| Lot Size: | x 203.26(Feet) |
| Approximate Age: | |
| Tax: | $7,062 |
| Maintenance Fee: | $0 |
| Beds: | 4+2 |
| Baths: | 4 |
| Garage: | 0 |
| Fireplace: | Y |
| Air Conditioning: | |
| Pool: | Above Gr |
Locatin Map:
Payment Calculator:

Listing added to your favorite list
Looking for resale homes?

By agreeing to Terms of Use, you will have ability to search up to 282484 listings and access to richer information than found on REALTOR.ca through my website.

