$1,345,000
Available - For Sale
Listing ID: W12046649
351 Royal West Driv , Brampton, L6X 5J6, Peel
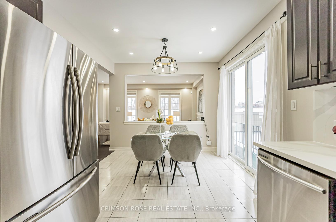
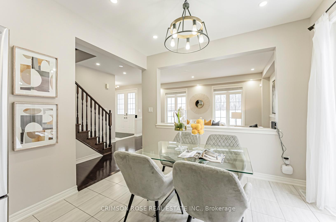
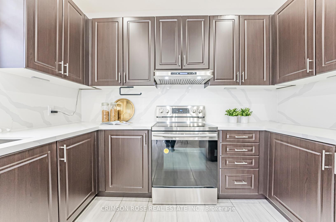
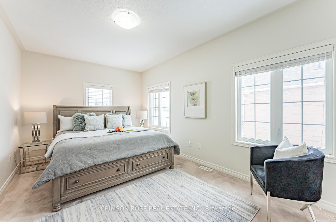
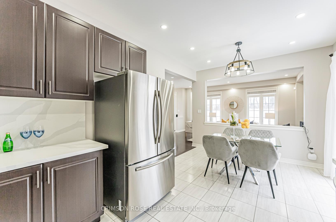
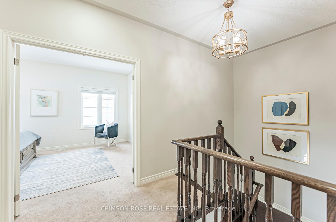
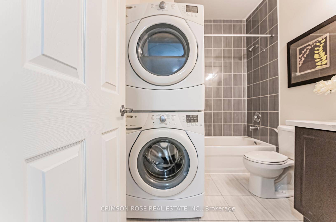
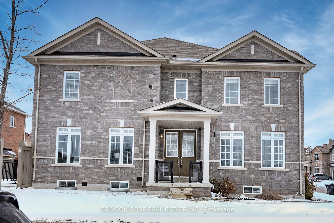
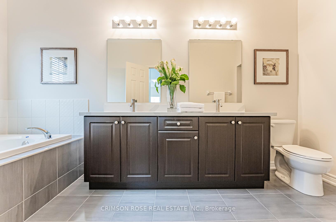
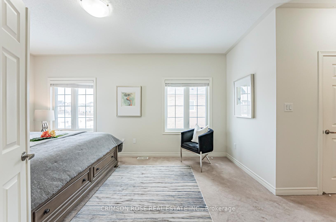
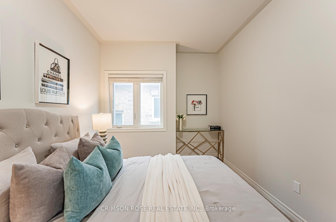
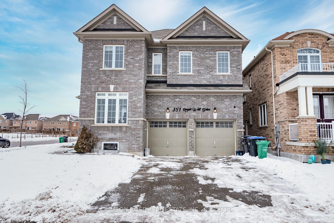
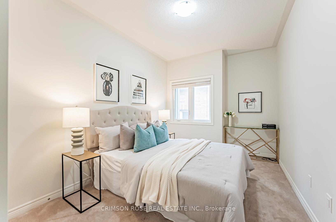
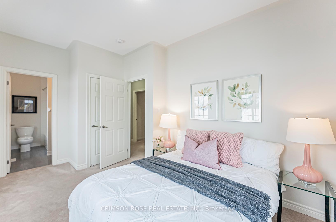
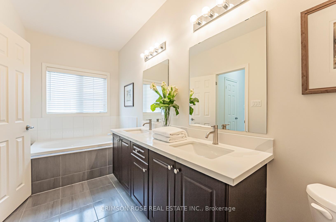
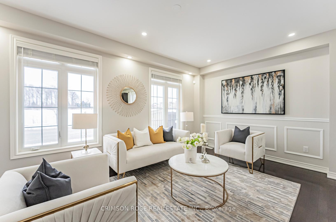
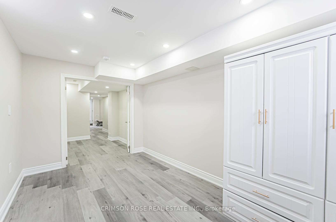
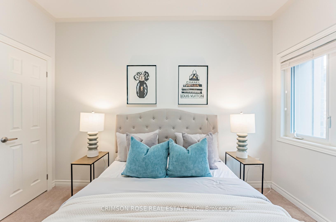
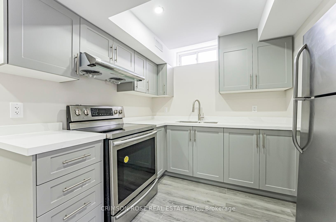
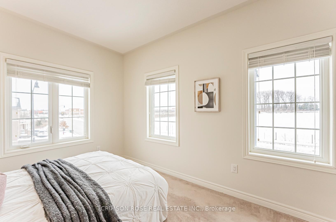
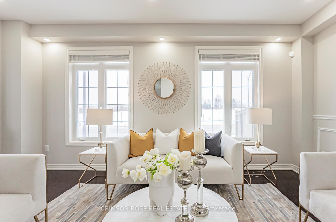
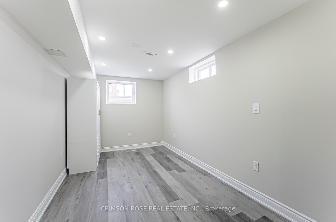
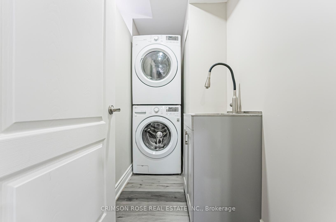
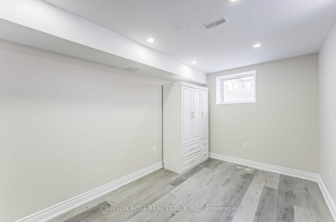
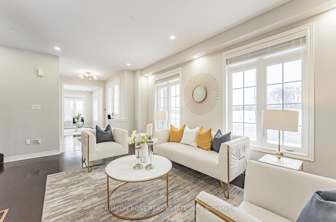
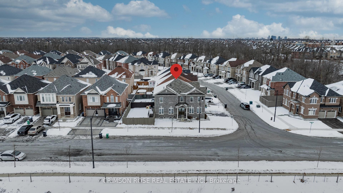
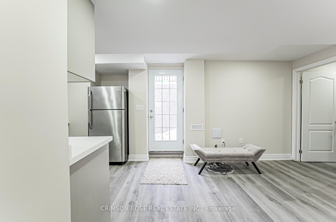
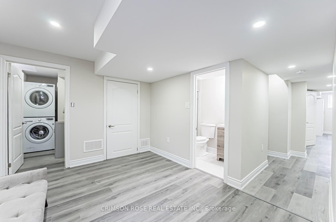
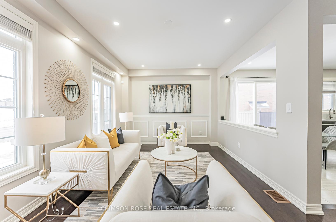
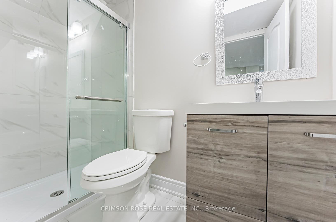
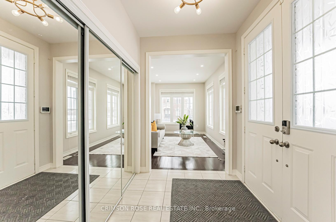
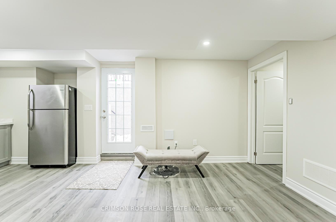
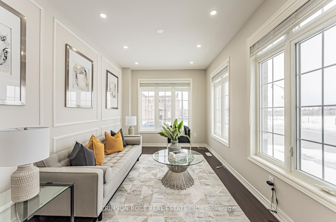
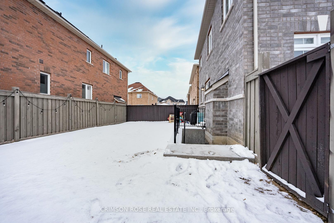
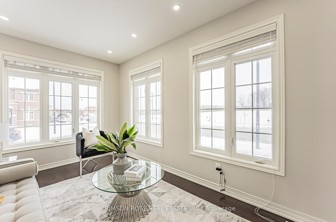
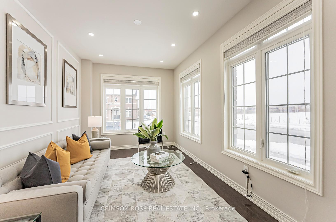
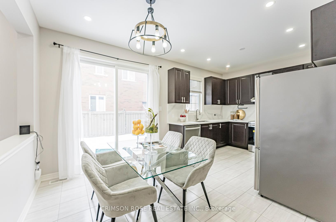
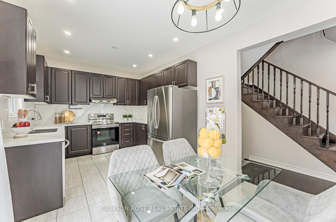
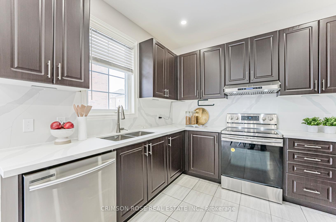
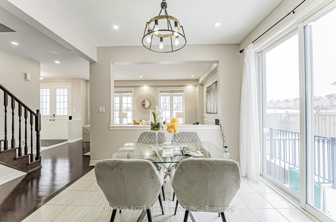
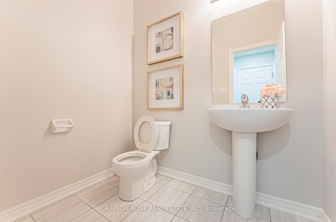
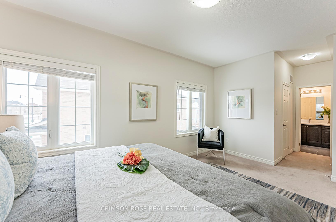
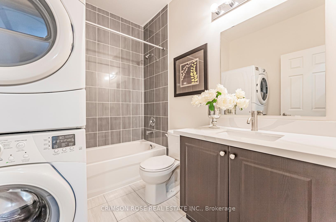
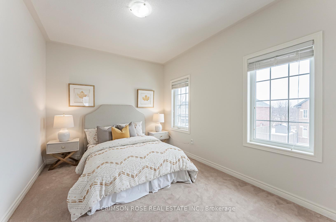
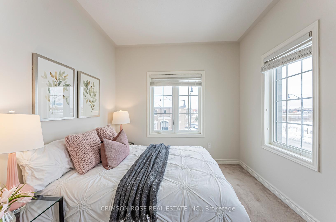
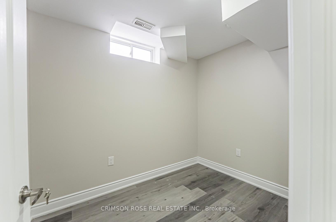
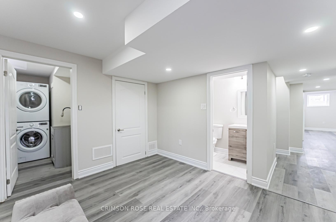
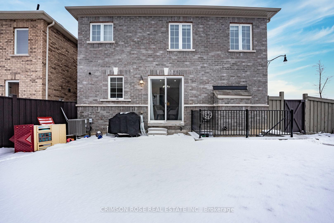
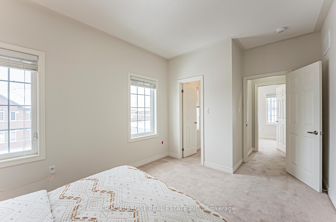
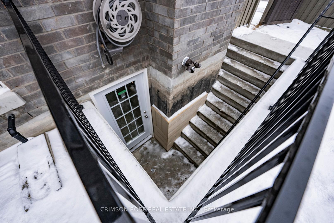


















































| Amazing value for money! Detached with Legal Basement in the Premium Community of Credit Valley! This 4+1 bedroom, 4+1 bath home in Credit Valley is perfect for a growing family! Modern upgrades include hardwood floors, oak staircases, a spacious family room, and a gourmet kitchen with quartz countertops, stainless steel appliances, and ample storage! The second floor offers 4 large bed rooms, 3 bathrooms, with 2 en-suites for added privacy! A legal basement apartment with a separate entrance provides rental potential or extra living space! Totally separate basement with its own laundry room & kitchen room. The corner-lot backyard provides ample space to play outside. Unbeatable location near schools, parks, trails, creeks & ponds. Close to a large shopping district, only 5minutes walking distance. Family-friendly neighbourhood! The Mount Pleasant GO station makes this a must-see! Don't miss this gem! |
| Price | $1,345,000 |
| Taxes: | $7238.81 |
| Occupancy by: | Vacant |
| Address: | 351 Royal West Driv , Brampton, L6X 5J6, Peel |
| Acreage: | < .50 |
| Directions/Cross Streets: | Mississauga Rd & Williams Pkwy |
| Rooms: | 13 |
| Rooms +: | 3 |
| Bedrooms: | 4 |
| Bedrooms +: | 1 |
| Family Room: | T |
| Basement: | Finished, Separate Ent |
| Level/Floor | Room | Length(ft) | Width(ft) | Descriptions | |
| Room 1 | Main | Foyer | 10 | 10 | Porcelain Floor, Double Doors, Overlooks Living |
| Room 2 | Main | Living Ro | 9.68 | 14.6 | Hardwood Floor, Large Window, Overlooks Frontyard |
| Room 3 | Main | Dining Ro | 9.68 | 14.6 | Hardwood Floor, Large Window, Combined w/Dining |
| Room 4 | Main | Family Ro | 11.15 | 18.17 | Hardwood Floor, Picture Window, Overlooks Frontyard |
| Room 5 | Main | Kitchen | 9.32 | 10.66 | Porcelain Floor, Stainless Steel Appl, B/I Dishwasher |
| Room 6 | Main | Breakfast | 8 | 10.66 | Porcelain Floor, W/O To Yard, Combined w/Kitchen |
| Room 7 | Second | Primary B | 17.32 | 10.82 | 5 Pc Ensuite, Walk-In Closet(s), Double Closet |
| Room 8 | Second | Bedroom 2 | 12 | 9.32 | Double Closet, Window, Colonial Doors |
| Room 9 | Second | Bedroom 3 | 12.99 | 11.48 | Walk-In Closet(s), Window, Colonial Doors |
| Room 10 | Second | Bedroom 4 | 9.68 | 12.17 | 4 Pc Ensuite, Closet, Window |
| Room 11 | Basement | Bedroom | 13.81 | 8.53 | Vinyl Floor, Pot Lights, Above Grade Window |
| Room 12 | Basement | Kitchen | 19.38 | 9.74 | Combined w/Dining, Pot Lights, Above Grade Window |
| Room 13 | Basement | Den |
| Washroom Type | No. of Pieces | Level |
| Washroom Type 1 | 2 | Main |
| Washroom Type 2 | 5 | Second |
| Washroom Type 3 | 4 | Second |
| Washroom Type 4 | 4 | Second |
| Washroom Type 5 | 3 | Basement |
| Washroom Type 6 | 2 | Main |
| Washroom Type 7 | 5 | Second |
| Washroom Type 8 | 4 | Second |
| Washroom Type 9 | 4 | Second |
| Washroom Type 10 | 3 | Basement |
| Total Area: | 0.00 |
| Approximatly Age: | 6-15 |
| Property Type: | Detached |
| Style: | 2-Storey |
| Exterior: | Brick, Concrete |
| Garage Type: | Built-In |
| (Parking/)Drive: | Private Do |
| Drive Parking Spaces: | 2 |
| Park #1 | |
| Parking Type: | Private Do |
| Park #2 | |
| Parking Type: | Private Do |
| Pool: | None |
| Approximatly Age: | 6-15 |
| Approximatly Square Footage: | 2000-2500 |
| Property Features: | Park, River/Stream |
| CAC Included: | N |
| Water Included: | N |
| Cabel TV Included: | N |
| Common Elements Included: | N |
| Heat Included: | N |
| Parking Included: | N |
| Condo Tax Included: | N |
| Building Insurance Included: | N |
| Fireplace/Stove: | N |
| Heat Type: | Forced Air |
| Central Air Conditioning: | Central Air |
| Central Vac: | N |
| Laundry Level: | Syste |
| Ensuite Laundry: | F |
| Sewers: | Sewer |
$
%
Years
This calculator is for demonstration purposes only. Always consult a professional
financial advisor before making personal financial decisions.
| Although the information displayed is believed to be accurate, no warranties or representations are made of any kind. |
| CRIMSON ROSE REAL ESTATE INC. |
- Listing -1 of 0
|
|

Mona Mavi
Broker
Dir:
416-217-1717
Bus:
416-217-1717
| Virtual Tour | Book Showing | Email a Friend |
Jump To:
At a Glance:
| Type: | Freehold - Detached |
| Area: | Peel |
| Municipality: | Brampton |
| Neighbourhood: | Credit Valley |
| Style: | 2-Storey |
| Lot Size: | x 0.00(Feet) |
| Approximate Age: | 6-15 |
| Tax: | $7,238.81 |
| Maintenance Fee: | $0 |
| Beds: | 4+1 |
| Baths: | 5 |
| Garage: | 0 |
| Fireplace: | N |
| Air Conditioning: | |
| Pool: | None |
Locatin Map:
Payment Calculator:

Listing added to your favorite list
Looking for resale homes?

By agreeing to Terms of Use, you will have ability to search up to 283633 listings and access to richer information than found on REALTOR.ca through my website.

