$979,000
Available - For Sale
Listing ID: W12035684
49 Weather Vane Lane , Brampton, L6X 4R4, Peel
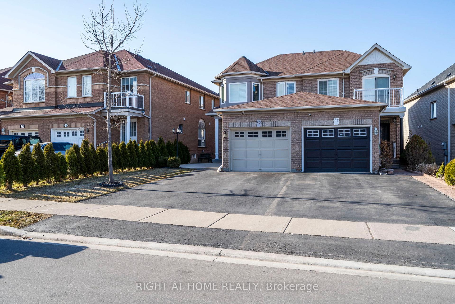
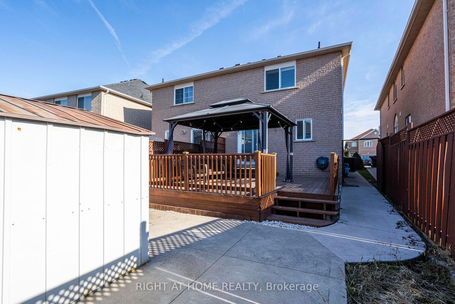
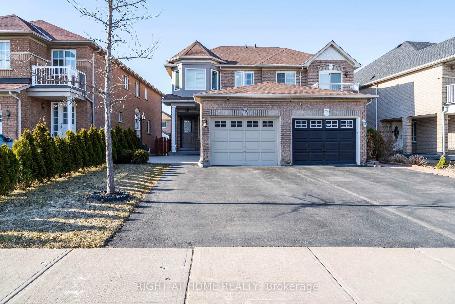
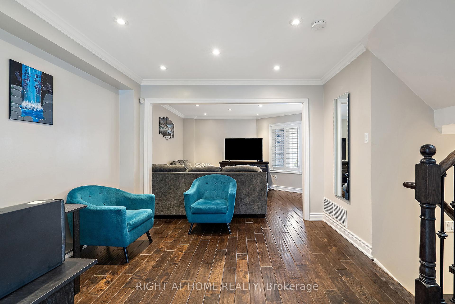
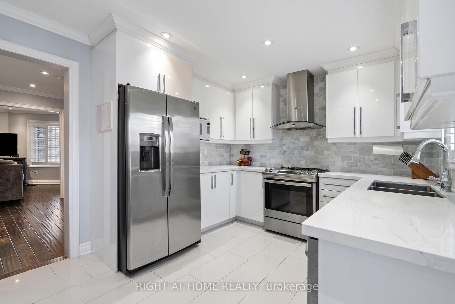
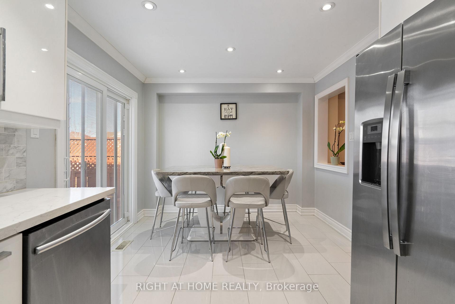
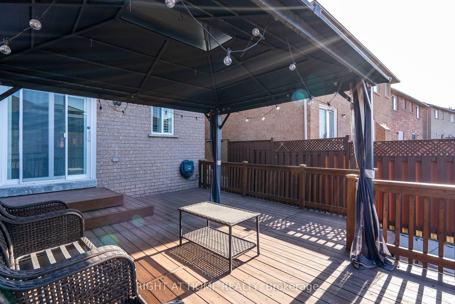
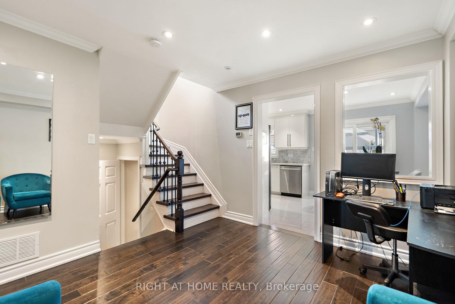
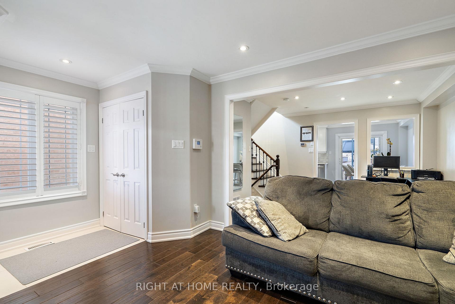
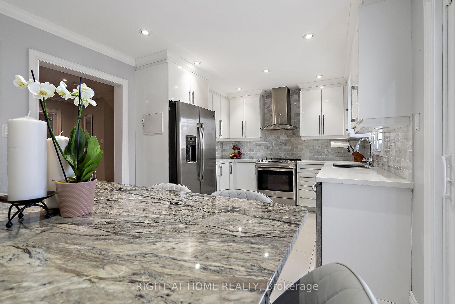
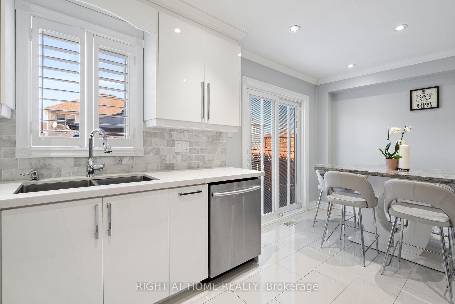
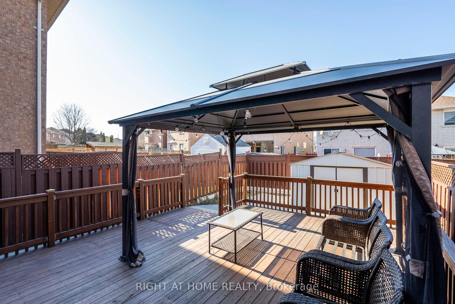
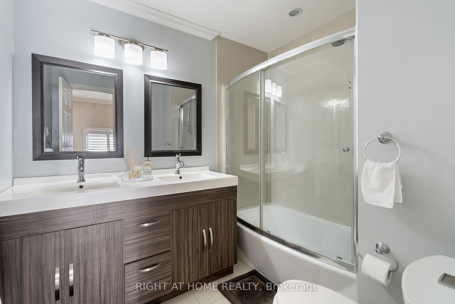
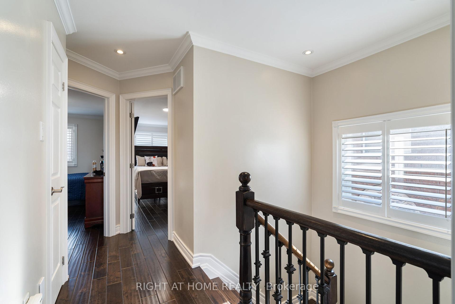
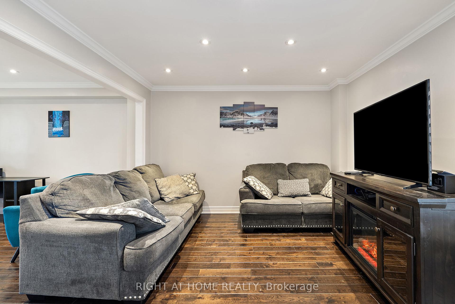
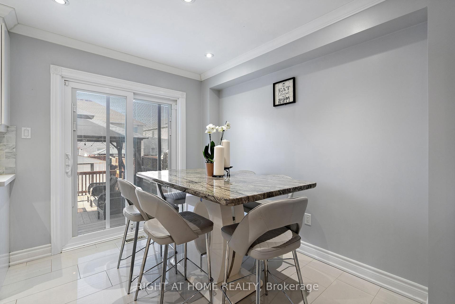
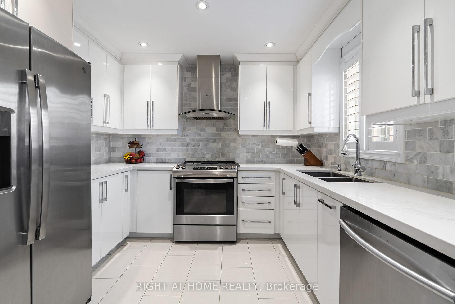
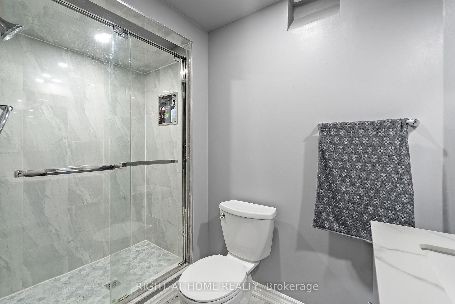
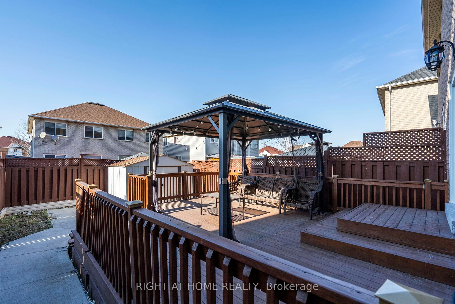
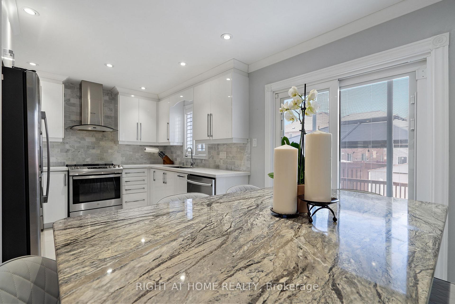
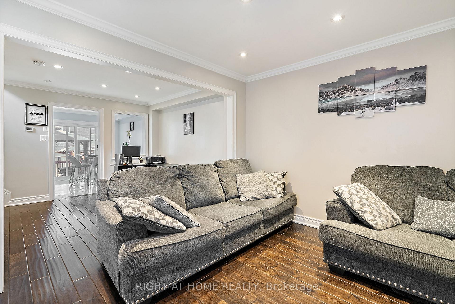
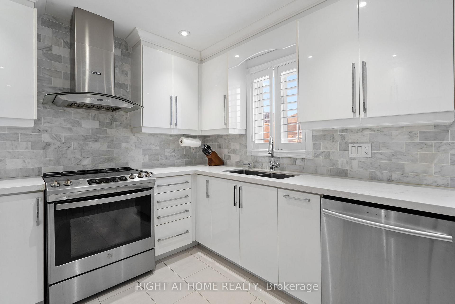
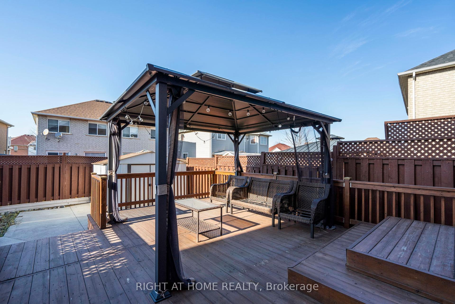
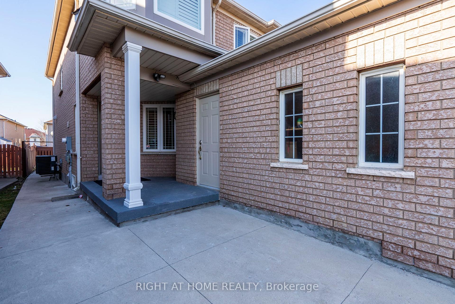
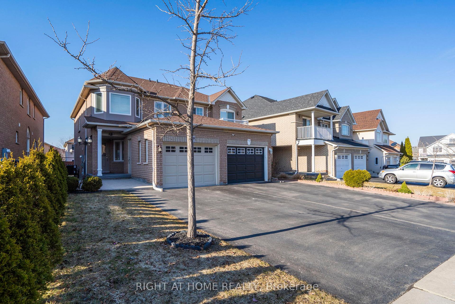

























| Welcome to 49 Weather Vane! Gorgeously renovated from top to bottom! The home is beautifully painted in warm earth tones that will give you a warm comforting feeling every time you enter :). This home comes complete with a Chef's kitchen including stainless steel appliances, extractor hood and beautiful range! Beautiful warm natural light pours into the kitchen with the direct back yard access through the patio door! The backyard welcomes you to an oasis of deck space including metal frame gazebo! Steps lead you down to your fully concrete 2nd level that extends around and to the front of the home. Finished basement with newly fully renovated washroom complete with shower. California Shutters, pot lights, crown molding, smooth ceilings are just a few things done to this beautiful home, shows a true pride of ownership and we know you feel the same when you walk through for your own private viewing :) |
| Price | $979,000 |
| Taxes: | $4693.05 |
| Occupancy by: | Owner |
| Address: | 49 Weather Vane Lane , Brampton, L6X 4R4, Peel |
| Directions/Cross Streets: | Williams Pkwy & Mclaughlin |
| Rooms: | 7 |
| Rooms +: | 1 |
| Bedrooms: | 3 |
| Bedrooms +: | 1 |
| Family Room: | F |
| Basement: | Finished |
| Level/Floor | Room | Length(ft) | Width(ft) | Descriptions | |
| Room 1 | Ground | Living Ro | 23.26 | 10.99 | Hardwood Floor, Crown Moulding, Pot Lights |
| Room 2 | Ground | Dining Ro | 23.26 | 10.99 | Hardwood Floor, Crown Moulding, Pot Lights |
| Room 3 | Ground | Kitchen | 16.99 | 10 | Quartz Counter, Stone Counters, Porcelain Floor |
| Room 4 | Ground | Breakfast | 16.99 | 10 | Porcelain Floor, W/O To Yard, Porcelain Floor |
| Room 5 | Second | Primary B | 10.17 | 14.99 | Hardwood Floor, 3 Pc Ensuite, California Shutters |
| Room 6 | Second | Bedroom 2 | 18.99 | 8 | Hardwood Floor, Crown Moulding, California Shutters |
| Room 7 | Second | Bedroom 3 | 14.01 | 8.5 | Hardwood Floor, Crown Moulding, California Shutters |
| Washroom Type | No. of Pieces | Level |
| Washroom Type 1 | 2 | Main |
| Washroom Type 2 | 3 | Second |
| Washroom Type 3 | 3 | Basement |
| Washroom Type 4 | 0 | |
| Washroom Type 5 | 0 |
| Total Area: | 0.00 |
| Property Type: | Semi-Detached |
| Style: | 2-Storey |
| Exterior: | Brick |
| Garage Type: | Attached |
| (Parking/)Drive: | Private |
| Drive Parking Spaces: | 4 |
| Park #1 | |
| Parking Type: | Private |
| Park #2 | |
| Parking Type: | Private |
| Pool: | None |
| CAC Included: | N |
| Water Included: | N |
| Cabel TV Included: | N |
| Common Elements Included: | N |
| Heat Included: | N |
| Parking Included: | N |
| Condo Tax Included: | N |
| Building Insurance Included: | N |
| Fireplace/Stove: | N |
| Heat Type: | Forced Air |
| Central Air Conditioning: | Central Air |
| Central Vac: | N |
| Laundry Level: | Syste |
| Ensuite Laundry: | F |
| Sewers: | Sewer |
$
%
Years
This calculator is for demonstration purposes only. Always consult a professional
financial advisor before making personal financial decisions.
| Although the information displayed is believed to be accurate, no warranties or representations are made of any kind. |
| RIGHT AT HOME REALTY |
- Listing -1 of 0
|
|

Mona Mavi
Broker
Dir:
416-217-1717
Bus:
416-217-1717
| Book Showing | Email a Friend |
Jump To:
At a Glance:
| Type: | Freehold - Semi-Detached |
| Area: | Peel |
| Municipality: | Brampton |
| Neighbourhood: | Fletcher's Creek Village |
| Style: | 2-Storey |
| Lot Size: | x 111.20(Feet) |
| Approximate Age: | |
| Tax: | $4,693.05 |
| Maintenance Fee: | $0 |
| Beds: | 3+1 |
| Baths: | 4 |
| Garage: | 0 |
| Fireplace: | N |
| Air Conditioning: | |
| Pool: | None |
Locatin Map:
Payment Calculator:

Listing added to your favorite list
Looking for resale homes?

By agreeing to Terms of Use, you will have ability to search up to 283633 listings and access to richer information than found on REALTOR.ca through my website.

