$799,700
Available - For Sale
Listing ID: W12046848
40 Corby Cres , Brampton, L6Y 1H1, Peel
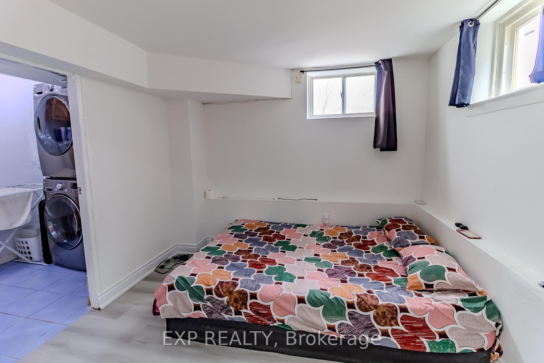
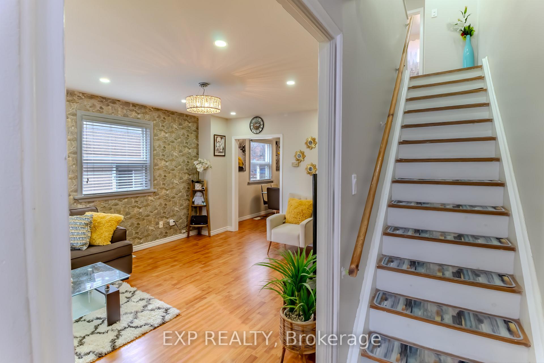
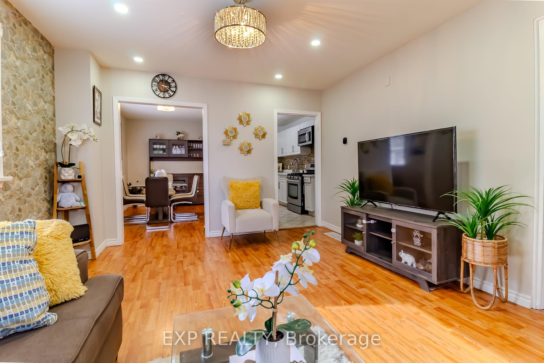
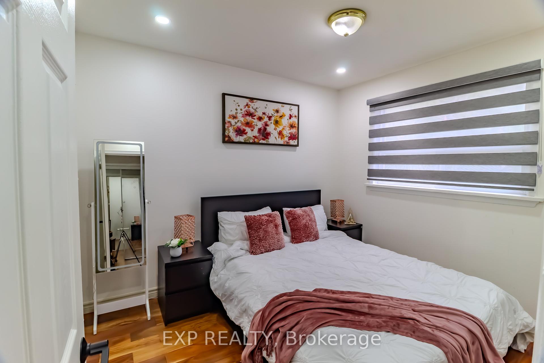
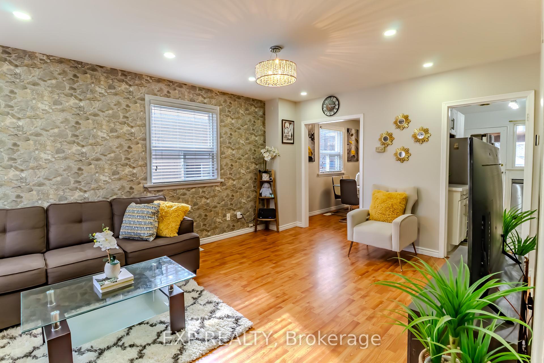
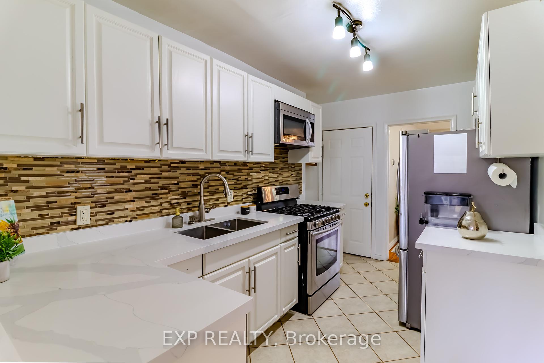
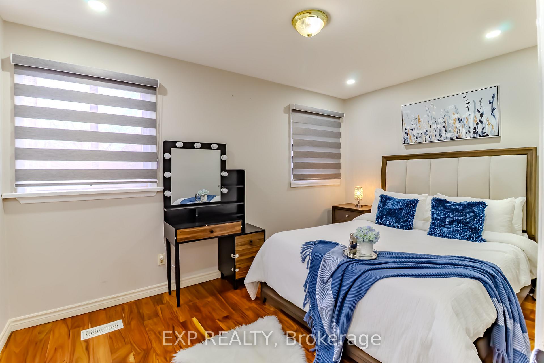
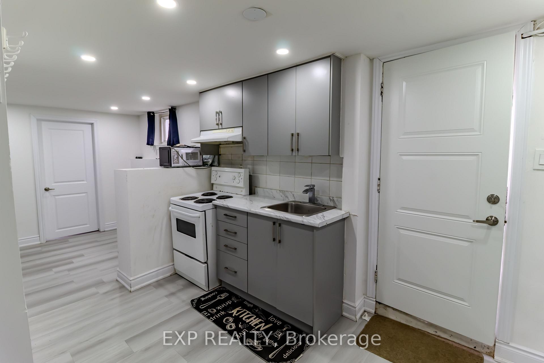
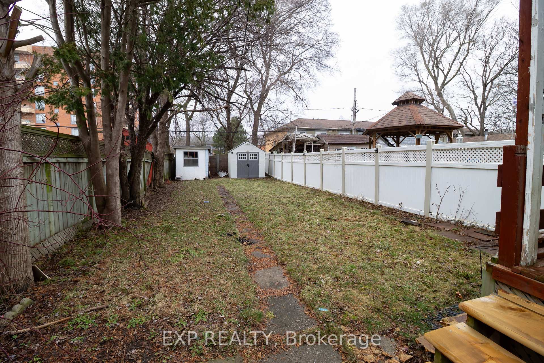
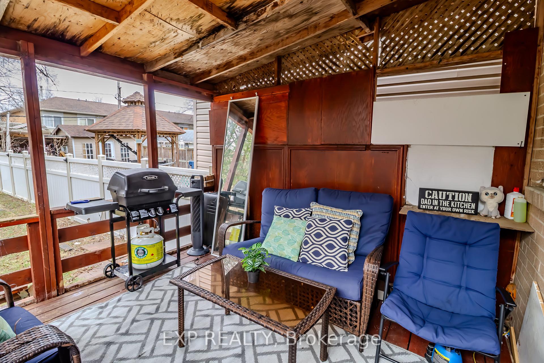
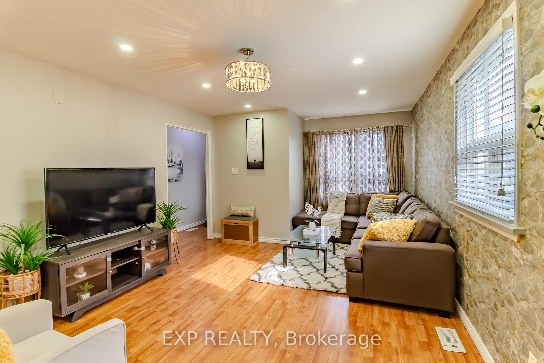
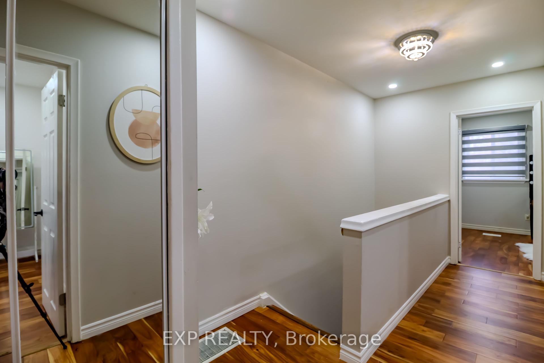
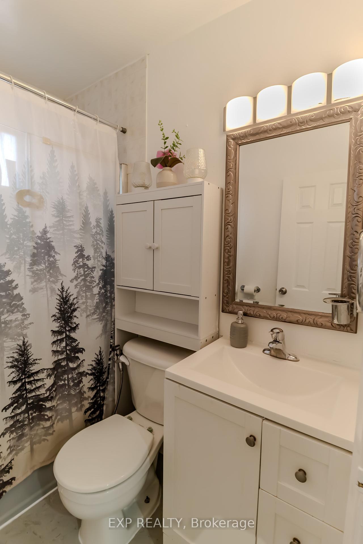
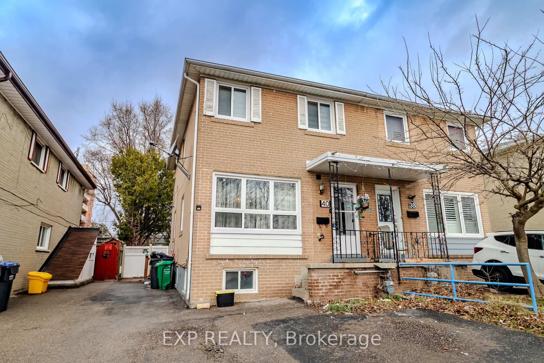
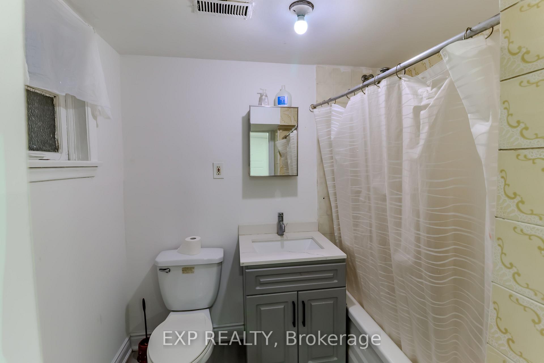
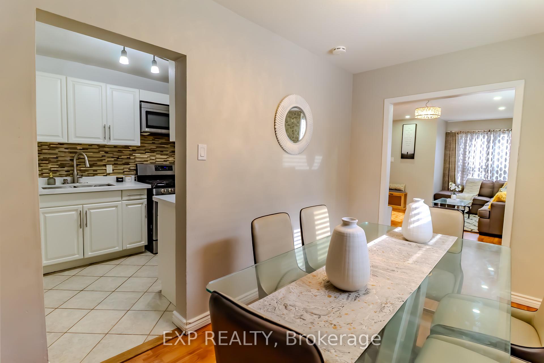
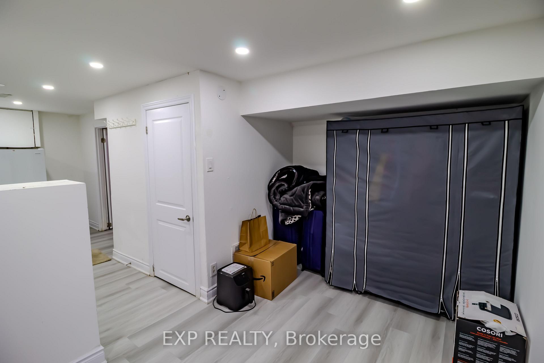
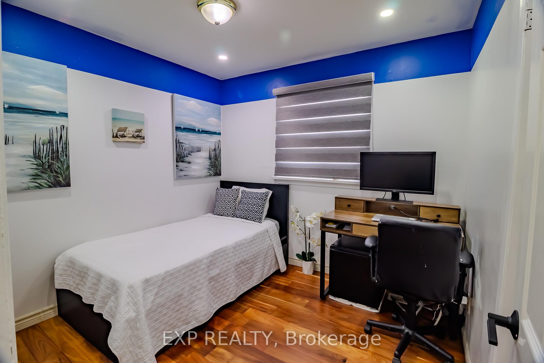
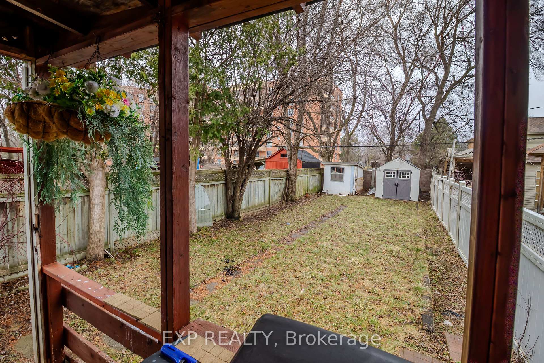



















| First Time Home Buyer's Dream Home!!! Welcome To (3+1) Br Semi-Detached House With 1 Br Legal Basement Apartment!! Freshly Painted & Recently Upgraded!! House has Living, Dining and Kitchen Area!!! Brand New Pot Lights Throughout The House!!! Kitchen Has New Quartz Countertops, All Cabinets Refaced, New Lights & Upgraded Powder Room!!! A Key Highlight Is The Legal 1-Bedroom Basement Apartment, Complete With A Separate Entrance, Rented for $1300!!! Additionally, Current owner has Permit To Build One additional Bedroom With An Attached Washroom On The Rare of the Main Level - By Current Sun Room Area!!! Conveniently Located Close To Schools, Parks, GO Transit, Shops, And Restaurants!!! This Home Offers A Wonderful Blend Of Historic Charm And Modern Amenities, Making It A Must-See For Families And Investors Alike!!! |
| Price | $799,700 |
| Taxes: | $4391.00 |
| Occupancy by: | Owner+T |
| Address: | 40 Corby Cres , Brampton, L6Y 1H1, Peel |
| Directions/Cross Streets: | Queen St W & McLaughlin Rd |
| Rooms: | 9 |
| Rooms +: | 6 |
| Bedrooms: | 3 |
| Bedrooms +: | 1 |
| Family Room: | F |
| Basement: | Apartment, Separate Ent |
| Level/Floor | Room | Length(ft) | Width(ft) | Descriptions | |
| Room 1 | Main | Living Ro | 12.3 | 18.47 | Pot Lights, Window, Overlooks Dining |
| Room 2 | Main | Dining Ro | 7.18 | 13.19 | Window, Overlooks Living |
| Room 3 | Main | Kitchen | 7.87 | 13.28 | B/I Microwave, W/O To Patio, Backsplash |
| Room 4 | Main | Sunroom | 10.1 | 10.82 | Walk-Out, Overlooks Backyard |
| Room 5 | Second | Primary B | 13.42 | 9.02 | Hardwood Floor, Window, Closet |
| Room 6 | Second | Bedroom 2 | 8.79 | 9.48 | Hardwood Floor, Window, Closet |
| Room 7 | Second | Bedroom 3 | 9.94 | 10.3 | Hardwood Floor, Window, Closet |
| Room 8 | Basement | Recreatio | 11.58 | 7.61 | Window, Combined w/Family |
| Room 9 | Basement | Kitchen | 8.3 | 13.55 | |
| Room 10 | Basement | Bedroom 4 | 10.14 | 9.77 | Window |
| Room 11 | Main | Bathroom | 4.17 | 3.8 | 2 Pc Bath |
| Room 12 | Second | Bathroom | 4.95 | 6.69 | 4 Pc Bath |
| Room 13 | Basement | Bathroom | 6.2 | 7.28 | 4 Pc Bath |
| Washroom Type | No. of Pieces | Level |
| Washroom Type 1 | 4 | Second |
| Washroom Type 2 | 4 | Basement |
| Washroom Type 3 | 2 | Main |
| Washroom Type 4 | 0 | |
| Washroom Type 5 | 0 | |
| Washroom Type 6 | 4 | Second |
| Washroom Type 7 | 4 | Basement |
| Washroom Type 8 | 2 | Main |
| Washroom Type 9 | 0 | |
| Washroom Type 10 | 0 |
| Total Area: | 0.00 |
| Property Type: | Semi-Detached |
| Style: | 2-Storey |
| Exterior: | Brick |
| Garage Type: | None |
| (Parking/)Drive: | Private |
| Drive Parking Spaces: | 4 |
| Park #1 | |
| Parking Type: | Private |
| Park #2 | |
| Parking Type: | Private |
| Pool: | None |
| CAC Included: | N |
| Water Included: | N |
| Cabel TV Included: | N |
| Common Elements Included: | N |
| Heat Included: | N |
| Parking Included: | N |
| Condo Tax Included: | N |
| Building Insurance Included: | N |
| Fireplace/Stove: | N |
| Heat Type: | Forced Air |
| Central Air Conditioning: | Central Air |
| Central Vac: | N |
| Laundry Level: | Syste |
| Ensuite Laundry: | F |
| Sewers: | Sewer |
$
%
Years
This calculator is for demonstration purposes only. Always consult a professional
financial advisor before making personal financial decisions.
| Although the information displayed is believed to be accurate, no warranties or representations are made of any kind. |
| EXP REALTY |
- Listing -1 of 0
|
|

Mona Mavi
Broker
Dir:
416-217-1717
Bus:
416-217-1717
| Virtual Tour | Book Showing | Email a Friend |
Jump To:
At a Glance:
| Type: | Freehold - Semi-Detached |
| Area: | Peel |
| Municipality: | Brampton |
| Neighbourhood: | Brampton South |
| Style: | 2-Storey |
| Lot Size: | x 151.46(Feet) |
| Approximate Age: | |
| Tax: | $4,391 |
| Maintenance Fee: | $0 |
| Beds: | 3+1 |
| Baths: | 3 |
| Garage: | 0 |
| Fireplace: | N |
| Air Conditioning: | |
| Pool: | None |
Locatin Map:
Payment Calculator:

Listing added to your favorite list
Looking for resale homes?

By agreeing to Terms of Use, you will have ability to search up to 283633 listings and access to richer information than found on REALTOR.ca through my website.

