$1,289,000
Available - For Sale
Listing ID: W12087880
87 Leadership Driv , Brampton, L6Y 5T4, Peel
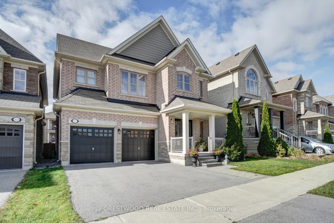
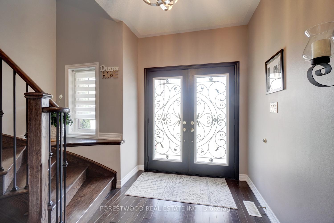
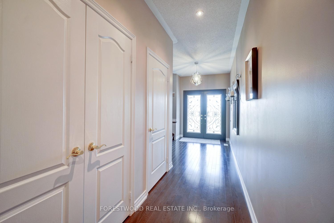

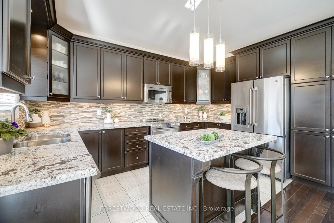
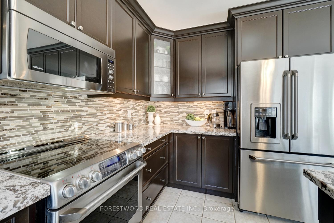
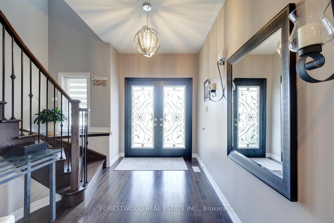
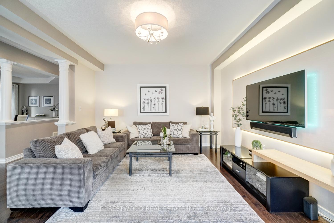
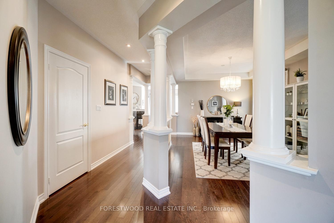
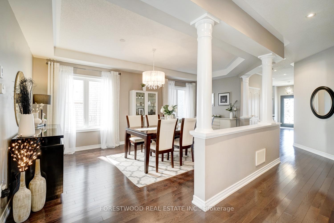
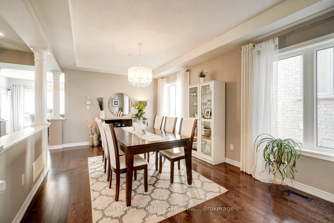
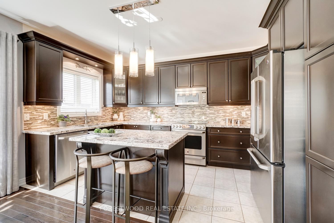
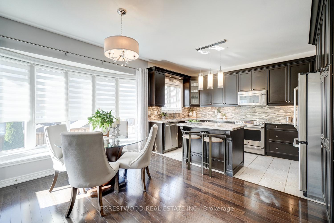
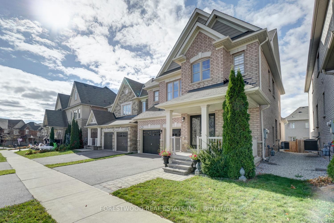

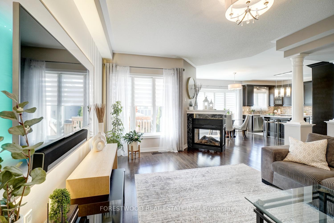
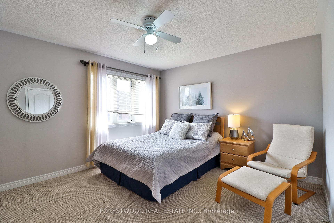
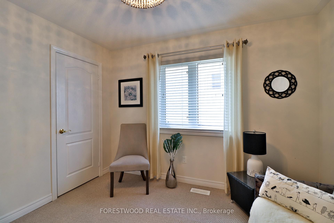
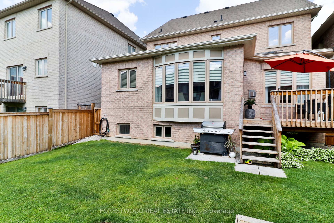

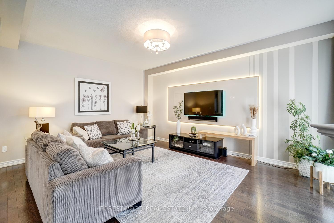
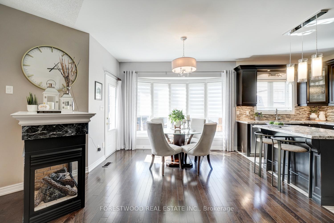
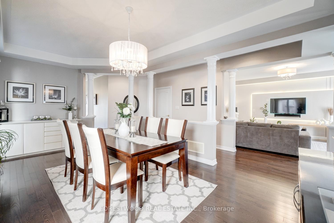

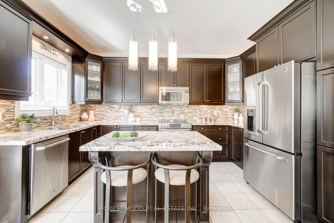
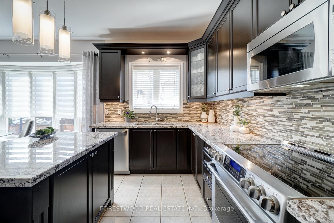

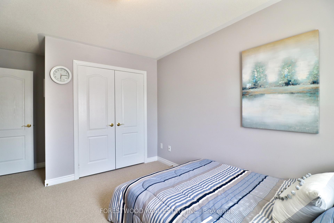
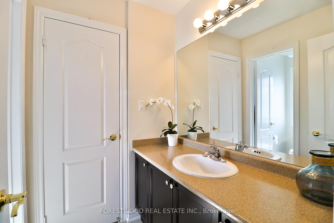
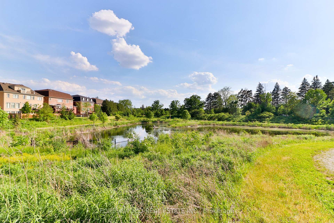
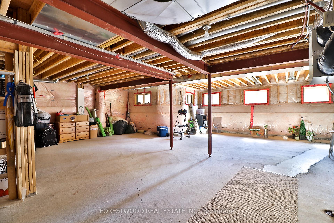
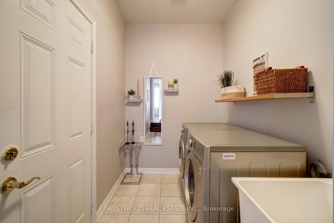
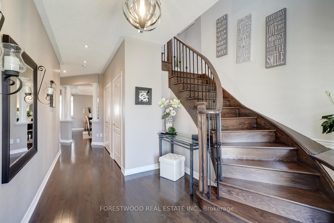
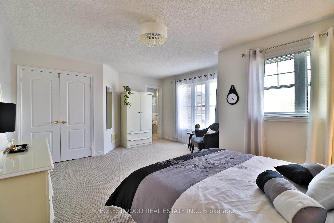
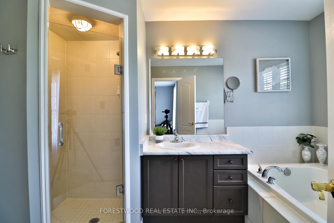
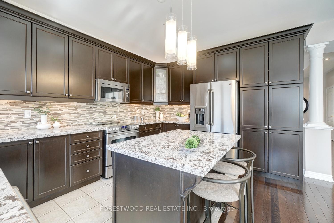
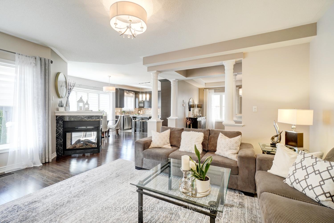
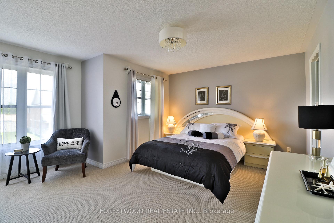
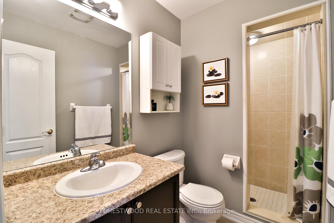
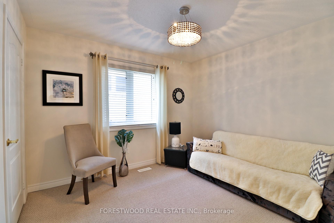
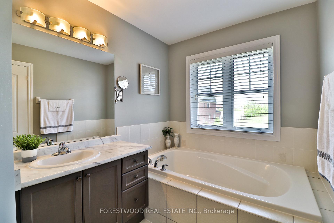
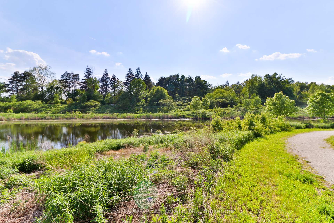

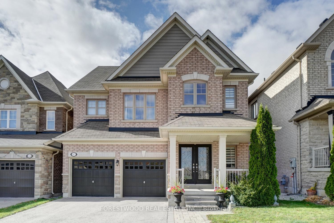
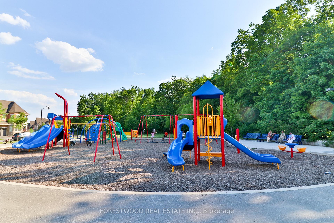
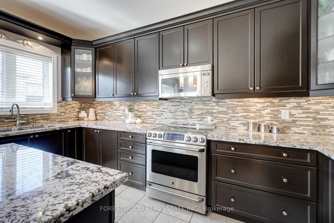
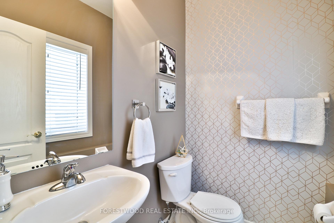
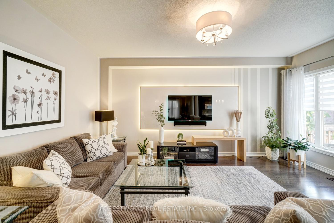
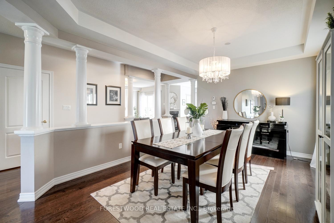
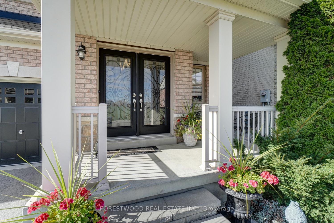
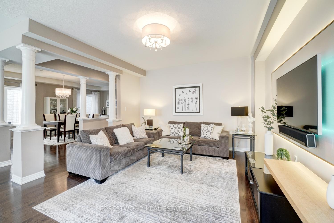
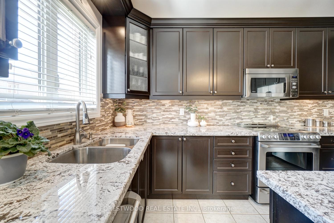
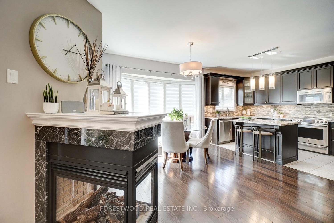
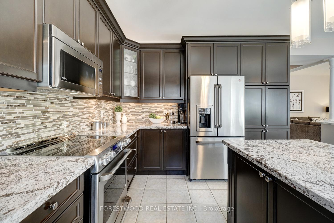
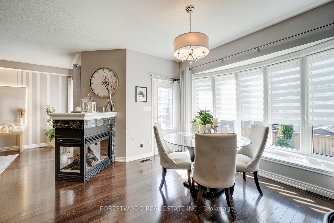
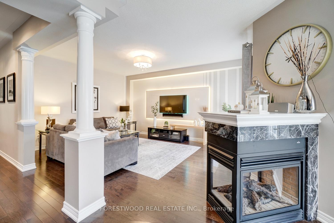
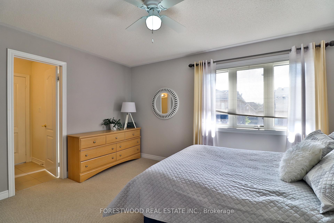
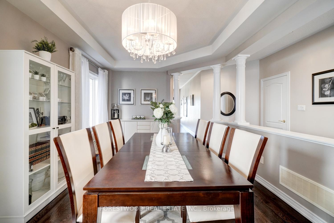
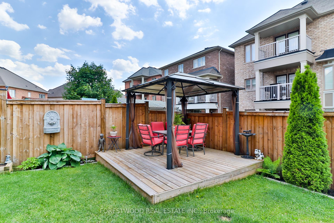



























































| Pride Of Ownership Throughout! 4 Bed 4 Bath Detached Home Located In Sought After Credit Valley Community. Enormously Spacious & Functional Layout With Hardwood Floors. Entertainer's Delight With Formal Dining Room Combined With Living Room, Family Size Kitchen With Granite Countertops and Centre Island. Bright and Sunny Breakfast Room With Large Bay Window, Stainless Steel Premium Appliances. Generously Large Family Room With Triple Sided Fireplace! Primary Bedroom With Large Walk-in Closet & 4 Piece Ensuite Retreat + 3 Spacious Bedrooms With A Semi Ensuite. Upgraded Throughout! Parks, Pond, Transit, Walking Paths All Nearby Within Walking Distance. |
| Price | $1,289,000 |
| Taxes: | $7586.97 |
| Assessment Year: | 2024 |
| Occupancy: | Owner |
| Address: | 87 Leadership Driv , Brampton, L6Y 5T4, Peel |
| Directions/Cross Streets: | Queen St/ James Potter |
| Rooms: | 10 |
| Rooms +: | 1 |
| Bedrooms: | 4 |
| Bedrooms +: | 0 |
| Family Room: | T |
| Basement: | Unfinished, Full |
| Level/Floor | Room | Length(ft) | Width(ft) | Descriptions | |
| Room 1 | Main | Living Ro | 11.81 | 19.81 | Hardwood Floor, Combined w/Dining, Large Closet |
| Room 2 | Main | Dining Ro | 11.81 | 19.81 | Hardwood Floor, Combined w/Living, Large Window |
| Room 3 | Main | Family Ro | 13.61 | 17.06 | Hardwood Floor, 2 Way Fireplace, W/O To Deck |
| Room 4 | Main | Kitchen | 8 | 14.01 | Granite Counters, Centre Island, Stainless Steel Appl |
| Room 5 | Main | Breakfast | 11.05 | 14.01 | Hardwood Floor, Bay Window, Combined w/Kitchen |
| Room 6 | Main | Laundry | 13.58 | 5.12 | Ceramic Floor, W/O To Garage |
| Room 7 | Second | Primary B | 14.6 | 18.3 | Walk-In Closet(s), 4 Pc Ensuite, Broadloom |
| Room 8 | Second | Bedroom 2 | 11.09 | 13.71 | Semi Ensuite, Broadloom, Closet |
| Room 9 | Second | Bedroom 3 | 11.09 | 10.59 | Semi Ensuite, Broadloom, Double Closet |
| Room 10 | Second | Bedroom 4 | 11.09 | 9.12 | Broadloom, Window, Closet |
| Washroom Type | No. of Pieces | Level |
| Washroom Type 1 | 2 | Main |
| Washroom Type 2 | 4 | Second |
| Washroom Type 3 | 3 | Second |
| Washroom Type 4 | 0 | |
| Washroom Type 5 | 0 | |
| Washroom Type 6 | 2 | Main |
| Washroom Type 7 | 4 | Second |
| Washroom Type 8 | 3 | Second |
| Washroom Type 9 | 0 | |
| Washroom Type 10 | 0 | |
| Washroom Type 11 | 2 | Main |
| Washroom Type 12 | 4 | Second |
| Washroom Type 13 | 3 | Second |
| Washroom Type 14 | 0 | |
| Washroom Type 15 | 0 |
| Total Area: | 0.00 |
| Property Type: | Detached |
| Style: | 2-Storey |
| Exterior: | Brick |
| Garage Type: | Built-In |
| Drive Parking Spaces: | 3 |
| Pool: | None |
| Other Structures: | Gazebo |
| Approximatly Square Footage: | 2500-3000 |
| Property Features: | Lake/Pond, Park |
| CAC Included: | N |
| Water Included: | N |
| Cabel TV Included: | N |
| Common Elements Included: | N |
| Heat Included: | N |
| Parking Included: | N |
| Condo Tax Included: | N |
| Building Insurance Included: | N |
| Fireplace/Stove: | Y |
| Heat Type: | Forced Air |
| Central Air Conditioning: | Central Air |
| Central Vac: | Y |
| Laundry Level: | Syste |
| Ensuite Laundry: | F |
| Elevator Lift: | False |
| Sewers: | Sewer |
$
%
Years
This calculator is for demonstration purposes only. Always consult a professional
financial advisor before making personal financial decisions.
| Although the information displayed is believed to be accurate, no warranties or representations are made of any kind. |
| FORESTWOOD REAL ESTATE INC. |
- Listing -1 of 0
|
|

Mona Mavi
Broker
Dir:
416-217-1717
Bus:
416-217-1717
| Virtual Tour | Book Showing | Email a Friend |
Jump To:
At a Glance:
| Type: | Freehold - Detached |
| Area: | Peel |
| Municipality: | Brampton |
| Neighbourhood: | Credit Valley |
| Style: | 2-Storey |
| Lot Size: | x 100.07(Feet) |
| Approximate Age: | |
| Tax: | $7,586.97 |
| Maintenance Fee: | $0 |
| Beds: | 4 |
| Baths: | 4 |
| Garage: | 0 |
| Fireplace: | Y |
| Air Conditioning: | |
| Pool: | None |
Locatin Map:
Payment Calculator:

Listing added to your favorite list
Looking for resale homes?

By agreeing to Terms of Use, you will have ability to search up to 306734 listings and access to richer information than found on REALTOR.ca through my website.

