$1,299,000
Available - For Sale
Listing ID: W12087980
81 Major Wm Sharpe Driv , Brampton, L6X 3T7, Peel
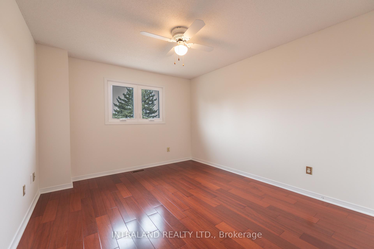
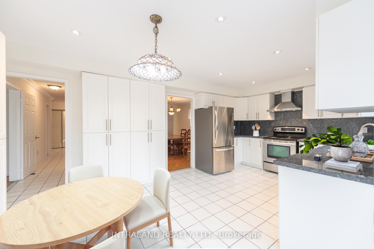
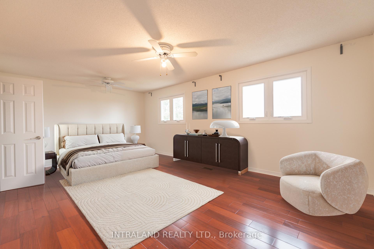
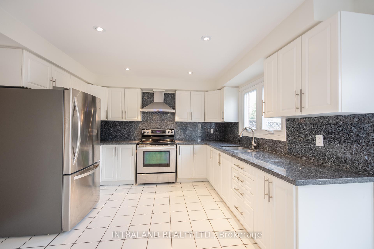
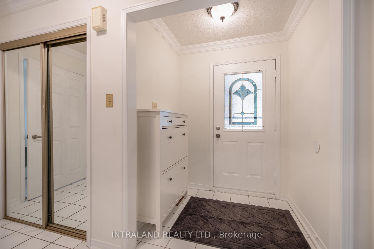

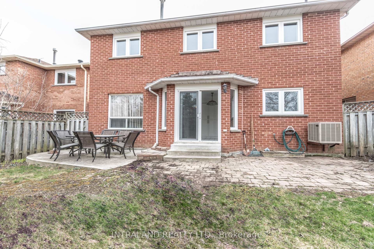
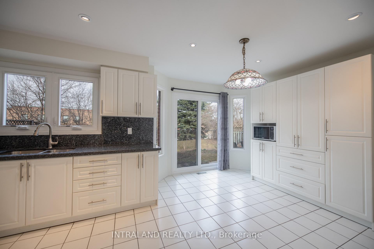

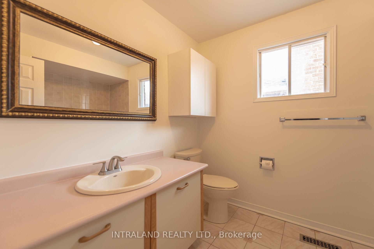
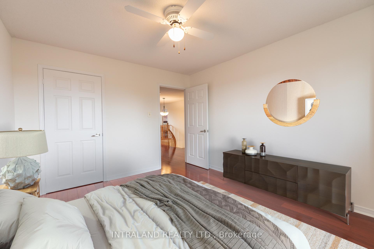

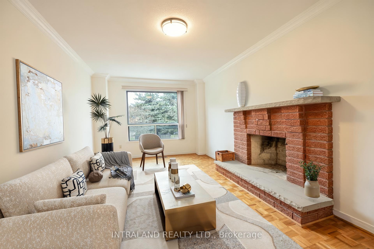
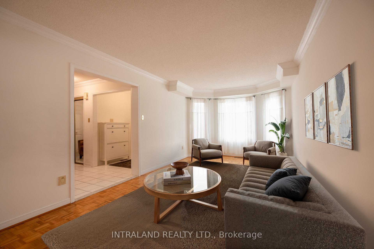
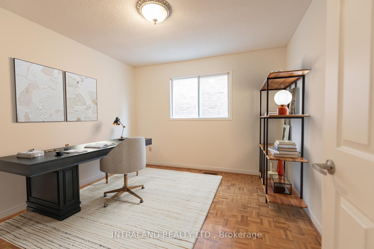

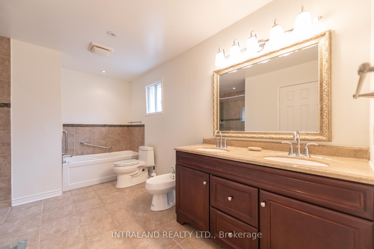
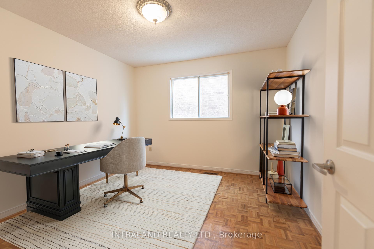
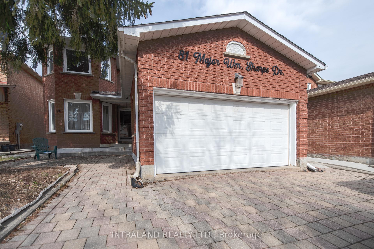
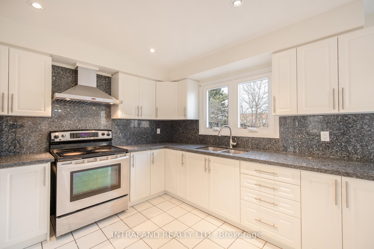
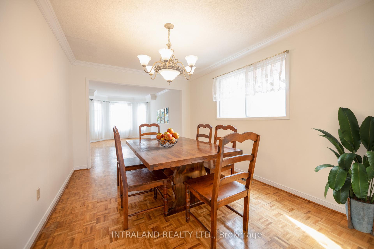
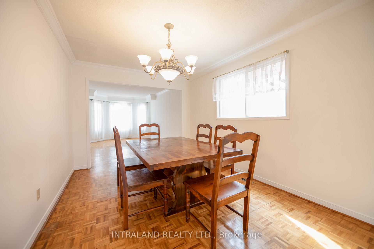
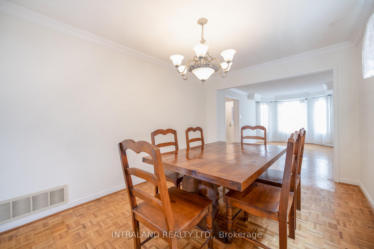
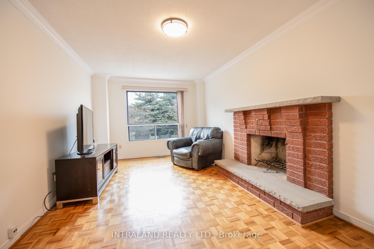
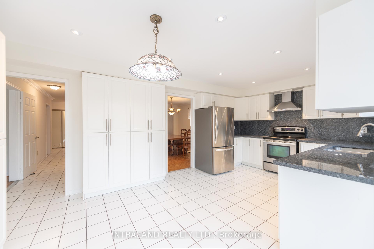
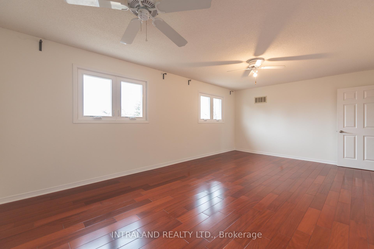
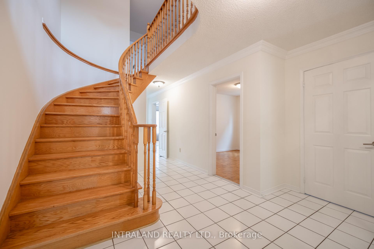
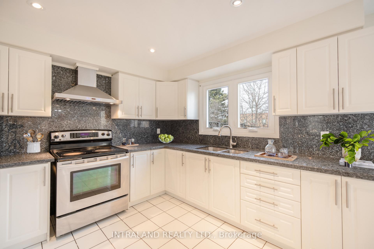

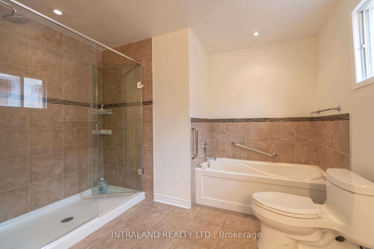
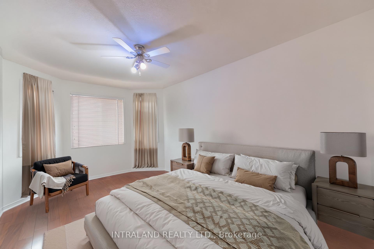
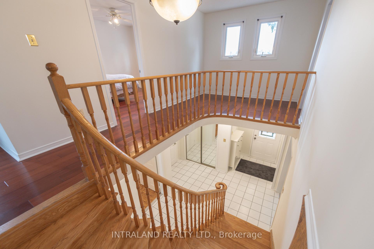
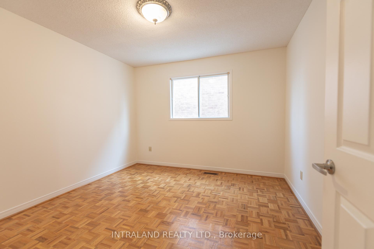
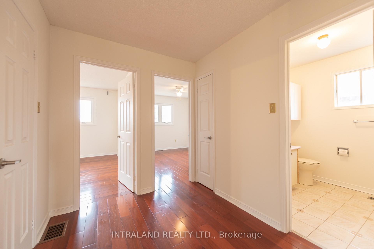
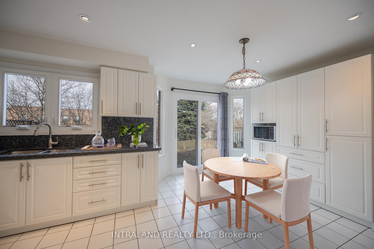
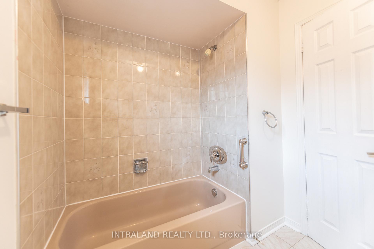
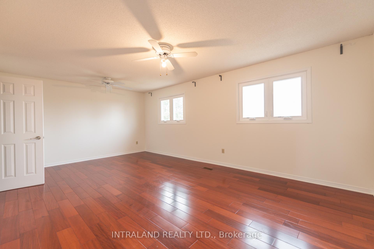
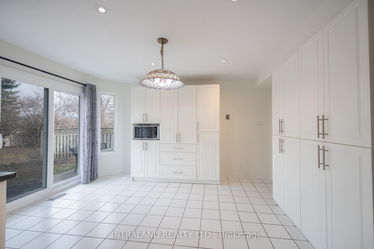
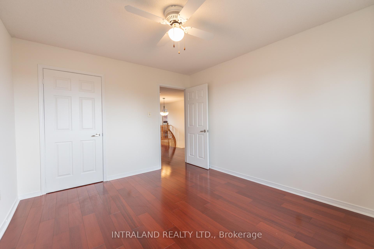
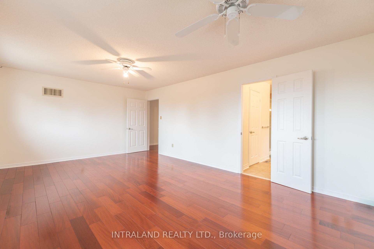
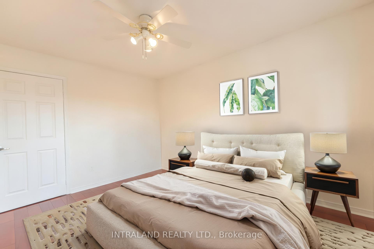
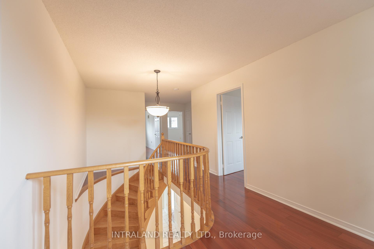










































| Welcome to this well-maintained 2,650 square foot home that perfectly blends comfort, space, and convenience. Featuring 4+1 spacious bedrooms, 3 bathrooms, and parking for up to 5 vehicles, this home is ideal for families of all sizes. Inside, youll be greeted by a freshly painted interior bathed in natural light, creating a warm and inviting atmosphere throughout the home. The spacious main living areas offer a seamless flow that's perfect for both everyday living and entertaining guests. Large windows allow sunlight to pour in, highlighting the neutral tones and enhancing the sense of openness. Whether youre enjoying quiet family time in the living room, hosting dinner parties in the formal dining area, or gathering around the kitchen, every space feels welcoming and thoughtfully designed for comfort and connection.The unfinished basement presents a fantastic opportunity to customize the space to your needs, with roughed-in plumbing already in placeideal for creating a future in-law suite, recreation room, or home office. Recent upgrades include new windows and new shingles, both completed in 2021, giving you peace of mind for years to come.Located in a family-friendly neighborhood, this home is nestled in what can only be described as park heaven, with four parks and a long list of recreational facilities all within a 20-minute walk. Families will appreciate the close proximity to top-rated local and public schools, ensuring children can thrive in a supportive community. Commuting is a breeze with public transit practically at your doorstep. This property offers the perfect combination of suburban tranquility and urban accessibility. Don't miss your chance to make this exceptional home your own! |
| Price | $1,299,000 |
| Taxes: | $5966.00 |
| Assessment Year: | 2024 |
| Occupancy: | Partial |
| Address: | 81 Major Wm Sharpe Driv , Brampton, L6X 3T7, Peel |
| Directions/Cross Streets: | Chinguacousy Rd and Queen St W |
| Rooms: | 10 |
| Bedrooms: | 4 |
| Bedrooms +: | 0 |
| Family Room: | T |
| Basement: | Unfinished, Development |
| Level/Floor | Room | Length(ft) | Width(ft) | Descriptions | |
| Room 1 | Main | Family Ro | 18.04 | 9.91 | Hardwood Floor, Large Window |
| Room 2 | Main | Dining Ro | 13.12 | 10 | Hardwood Floor, Combined w/Living |
| Room 3 | Main | Living Ro | 16.7 | 32.8 | Hardwood Floor, Large Window, Combined w/Dining |
| Room 4 | Main | Kitchen | 9.84 | 9.84 | Large Window, Breakfast Area |
| Room 5 | Main | Breakfast | 12.76 | 8.86 | Walk-Out |
| Room 6 | Main | Laundry | 9.84 | 9.18 | Laundry Sink, Access To Garage |
| Room 7 | Second | Primary B | 19.38 | 11.81 | Hardwood Floor, Large Window, Ensuite Bath |
| Room 8 | Second | Bedroom 2 | 14.76 | 9.97 | |
| Room 9 | Second | Bedroom 3 | 15.88 | 9.84 | Hardwood Floor, Closet |
| Room 10 | Second | Bedroom 4 | 12.46 | 9.51 | Hardwood Floor, B/I Closet |
| Room 11 | Lower | Recreatio | 16.4 | 22.96 |
| Washroom Type | No. of Pieces | Level |
| Washroom Type 1 | 4 | Second |
| Washroom Type 2 | 3 | Second |
| Washroom Type 3 | 2 | Main |
| Washroom Type 4 | 0 | |
| Washroom Type 5 | 0 |
| Total Area: | 0.00 |
| Approximatly Age: | 31-50 |
| Property Type: | Detached |
| Style: | 2-Storey |
| Exterior: | Brick |
| Garage Type: | Attached |
| (Parking/)Drive: | Private |
| Drive Parking Spaces: | 3 |
| Park #1 | |
| Parking Type: | Private |
| Park #2 | |
| Parking Type: | Private |
| Pool: | None |
| Approximatly Age: | 31-50 |
| Approximatly Square Footage: | 2500-3000 |
| CAC Included: | N |
| Water Included: | N |
| Cabel TV Included: | N |
| Common Elements Included: | N |
| Heat Included: | N |
| Parking Included: | N |
| Condo Tax Included: | N |
| Building Insurance Included: | N |
| Fireplace/Stove: | Y |
| Heat Type: | Forced Air |
| Central Air Conditioning: | Central Air |
| Central Vac: | N |
| Laundry Level: | Syste |
| Ensuite Laundry: | F |
| Elevator Lift: | False |
| Sewers: | Sewer |
$
%
Years
This calculator is for demonstration purposes only. Always consult a professional
financial advisor before making personal financial decisions.
| Although the information displayed is believed to be accurate, no warranties or representations are made of any kind. |
| INTRALAND REALTY LTD. |
- Listing -1 of 0
|
|

Mona Mavi
Broker
Dir:
416-217-1717
Bus:
416-217-1717
| Book Showing | Email a Friend |
Jump To:
At a Glance:
| Type: | Freehold - Detached |
| Area: | Peel |
| Municipality: | Brampton |
| Neighbourhood: | Northwood Park |
| Style: | 2-Storey |
| Lot Size: | x 109.91(Feet) |
| Approximate Age: | 31-50 |
| Tax: | $5,966 |
| Maintenance Fee: | $0 |
| Beds: | 4 |
| Baths: | 3 |
| Garage: | 0 |
| Fireplace: | Y |
| Air Conditioning: | |
| Pool: | None |
Locatin Map:
Payment Calculator:

Listing added to your favorite list
Looking for resale homes?

By agreeing to Terms of Use, you will have ability to search up to 306734 listings and access to richer information than found on REALTOR.ca through my website.

