$1,519,900
Available - For Sale
Listing ID: W12132025
67 Saint Hubert Driv , Brampton, L6P 1Y5, Peel
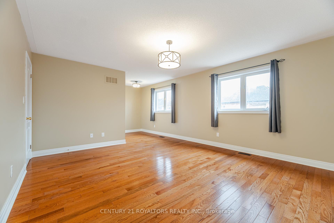
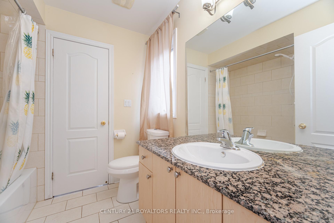

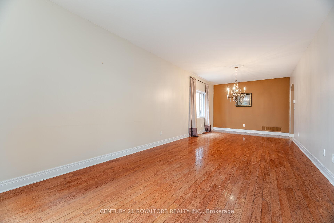
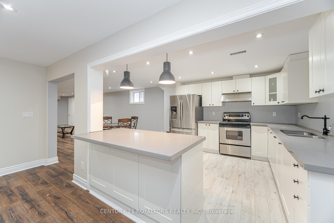
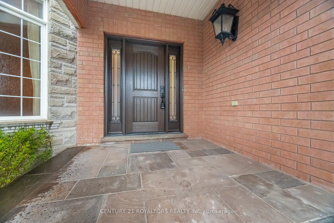
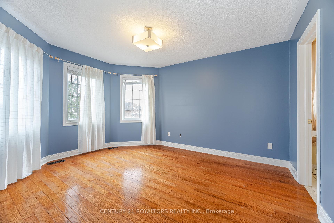
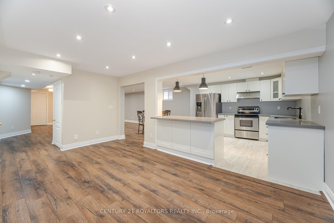
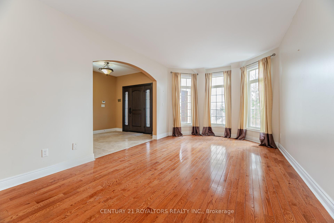

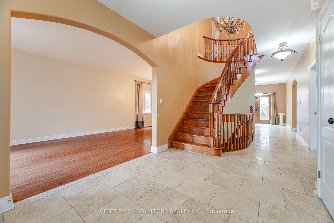
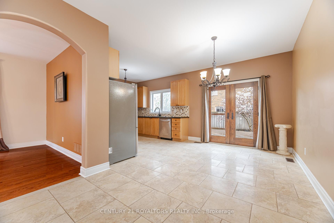
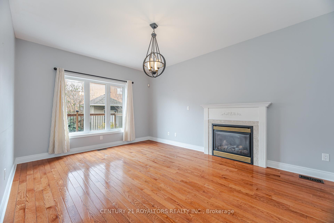
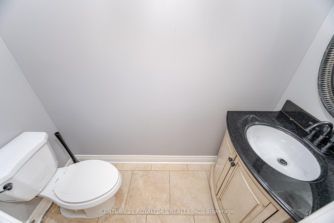
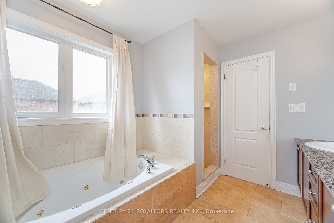
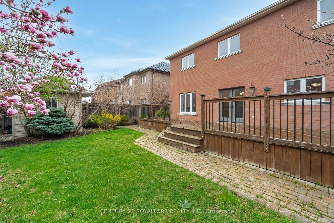
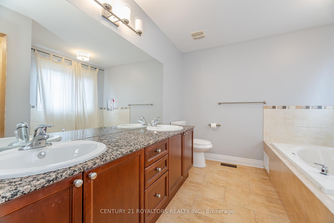
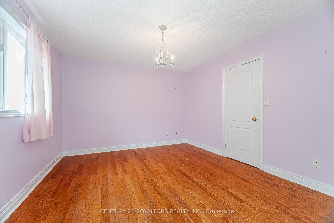
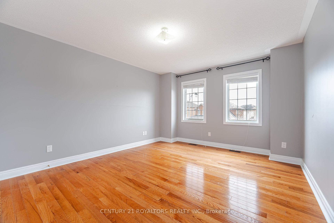
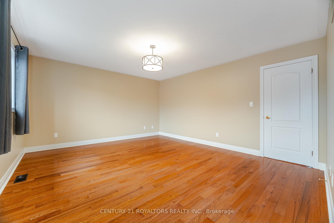
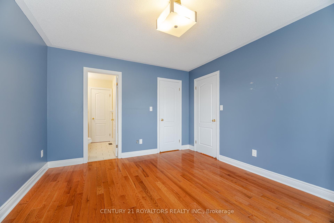
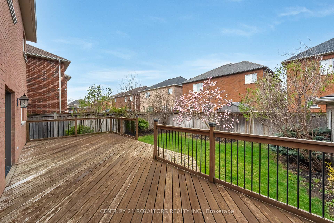
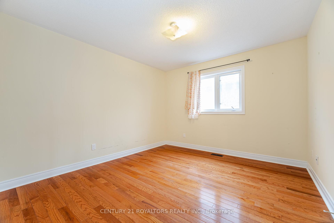
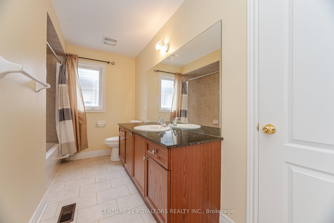
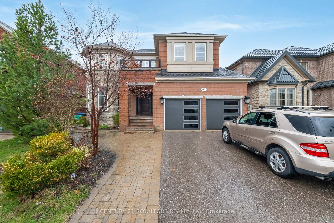
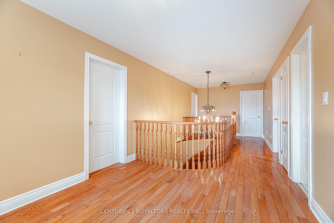
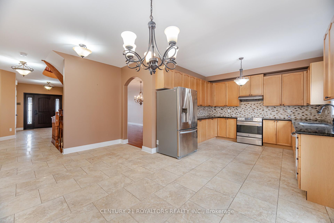
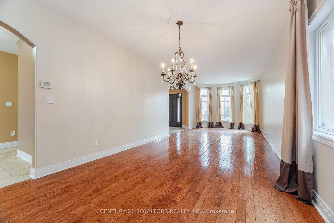
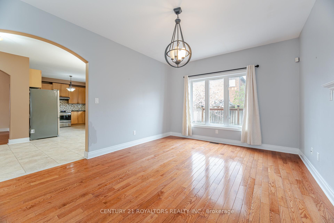
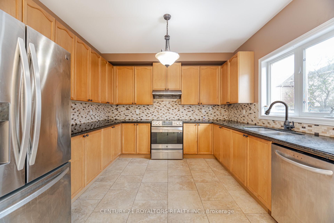
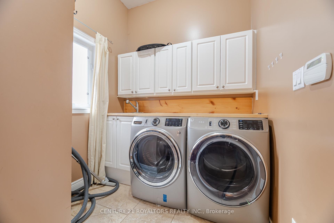
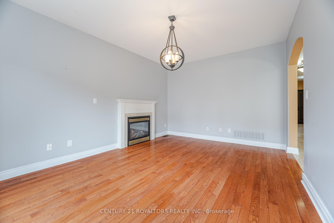
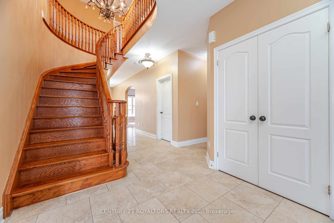
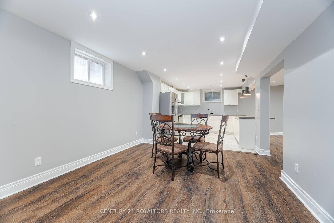
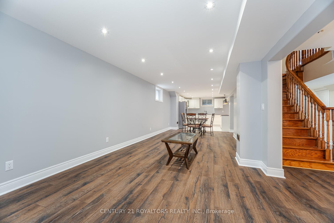
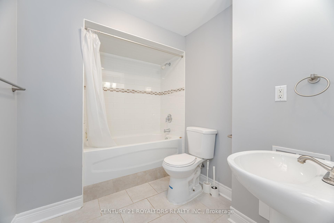
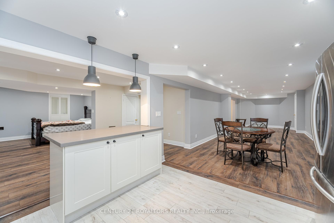
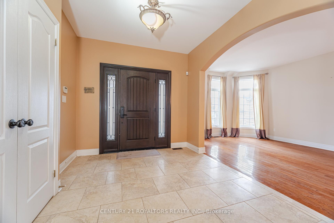
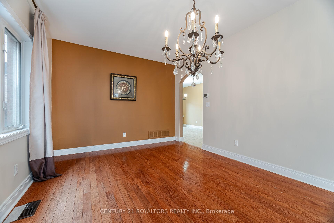
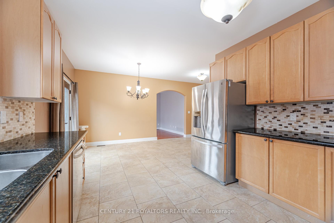
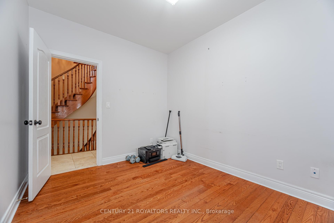
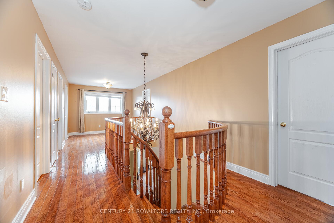
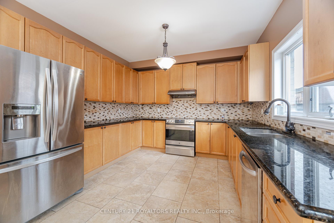
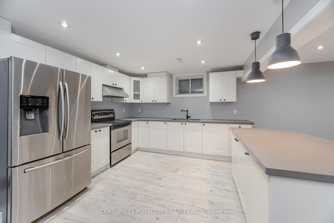
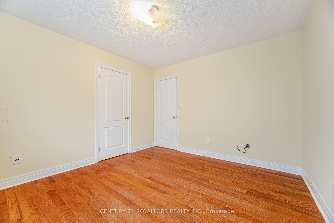
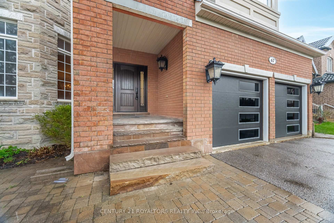
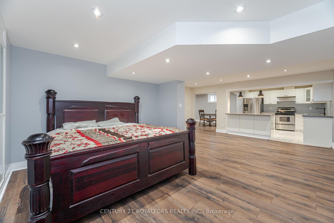
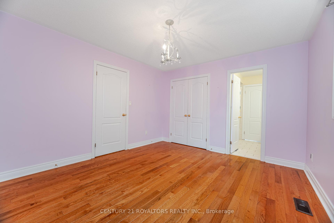
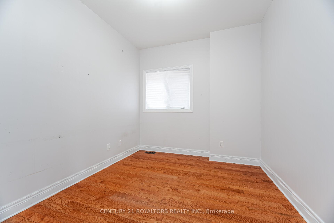
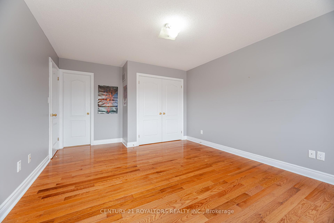


















































| Discover This Impeccably Maintained 5-Bedroom Home With Approximately 3,200 Sq Ft Of Living Space, Nestled In The Desirable Vales Of Castlemore Neighborhood. Designed For Both Comfort And Function, The Second Floor Features Three Full Bathrooms, While The Main Level Offers A Private Office, A Separate Family Room, And A Full Laundry Room. The Modern Kitchen Is Finished With Sleek Granite Countertops, Perfect For Cooking And Entertaining. The Spacious Primary Suite Includes A Walk-In Closet And A Luxurious 5-Piece Ensuite For Your Personal Retreat. This Home Is Completely Carpet-Free And Conveniently Located Near All Major Amenities. |
| Price | $1,519,900 |
| Taxes: | $9198.00 |
| Occupancy: | Owner |
| Address: | 67 Saint Hubert Driv , Brampton, L6P 1Y5, Peel |
| Directions/Cross Streets: | Airport Rd/ Mayfield Rd |
| Rooms: | 10 |
| Bedrooms: | 5 |
| Bedrooms +: | 0 |
| Family Room: | T |
| Basement: | Finished |
| Level/Floor | Room | Length(ft) | Width(ft) | Descriptions | |
| Room 1 | Main | Living Ro | Combined w/Dining | ||
| Room 2 | Main | Dining Ro | Combined w/Living | ||
| Room 3 | Main | Kitchen | W/O To Patio | ||
| Room 4 | Main | Family Ro | Fireplace | ||
| Room 5 | Main | Office | |||
| Room 6 | Second | Primary B | 5 Pc Ensuite | ||
| Room 7 | Second | Bedroom 2 | 3 Pc Ensuite | ||
| Room 8 | Second | Bedroom 3 | 3 Pc Ensuite | ||
| Room 9 | Second | Bedroom 4 | |||
| Room 10 | Second | Bedroom 5 | |||
| Room 11 | Basement | Recreatio |
| Washroom Type | No. of Pieces | Level |
| Washroom Type 1 | 2 | Main |
| Washroom Type 2 | 3 | Second |
| Washroom Type 3 | 5 | Second |
| Washroom Type 4 | 3 | Basement |
| Washroom Type 5 | 0 |
| Total Area: | 0.00 |
| Property Type: | Detached |
| Style: | 2-Storey |
| Exterior: | Brick, Stone |
| Garage Type: | Built-In |
| Drive Parking Spaces: | 4 |
| Pool: | None |
| Approximatly Square Footage: | 3000-3500 |
| CAC Included: | N |
| Water Included: | N |
| Cabel TV Included: | N |
| Common Elements Included: | N |
| Heat Included: | N |
| Parking Included: | N |
| Condo Tax Included: | N |
| Building Insurance Included: | N |
| Fireplace/Stove: | Y |
| Heat Type: | Forced Air |
| Central Air Conditioning: | Central Air |
| Central Vac: | N |
| Laundry Level: | Syste |
| Ensuite Laundry: | F |
| Sewers: | Sewer |
$
%
Years
This calculator is for demonstration purposes only. Always consult a professional
financial advisor before making personal financial decisions.
| Although the information displayed is believed to be accurate, no warranties or representations are made of any kind. |
| CENTURY 21 ROYALTORS REALTY INC. |
- Listing -1 of 0
|
|

Mona Mavi
Broker
Dir:
416-217-1717
Bus:
416-217-1717
| Virtual Tour | Book Showing | Email a Friend |
Jump To:
At a Glance:
| Type: | Freehold - Detached |
| Area: | Peel |
| Municipality: | Brampton |
| Neighbourhood: | Vales of Castlemore North |
| Style: | 2-Storey |
| Lot Size: | x 108.27(Feet) |
| Approximate Age: | |
| Tax: | $9,198 |
| Maintenance Fee: | $0 |
| Beds: | 5 |
| Baths: | 5 |
| Garage: | 0 |
| Fireplace: | Y |
| Air Conditioning: | |
| Pool: | None |
Locatin Map:
Payment Calculator:

Listing added to your favorite list
Looking for resale homes?

By agreeing to Terms of Use, you will have ability to search up to 308509 listings and access to richer information than found on REALTOR.ca through my website.

